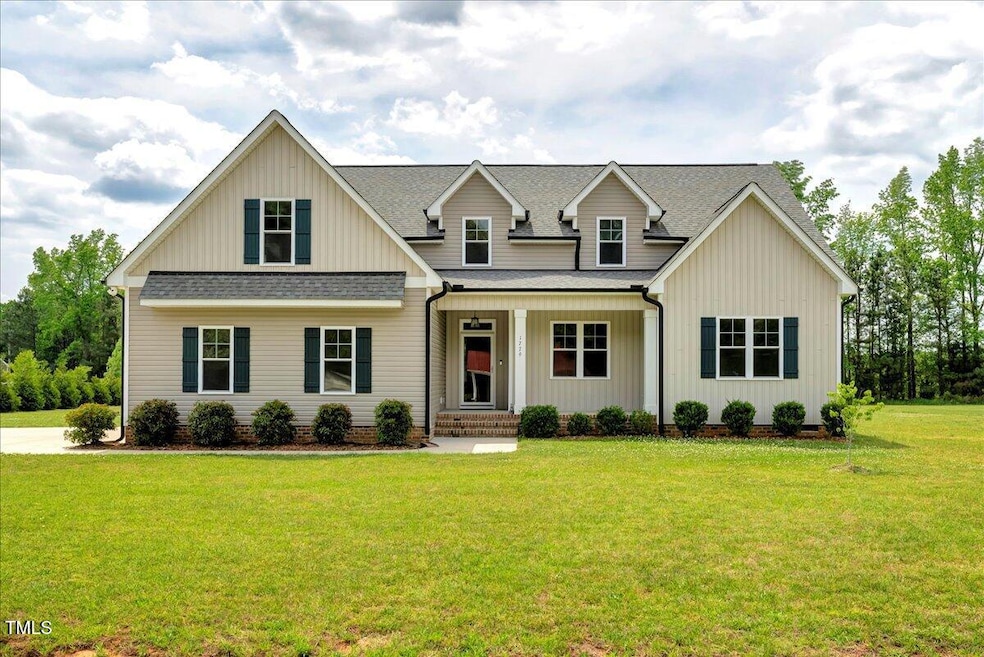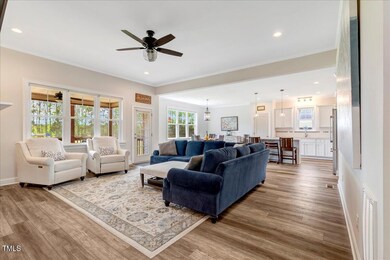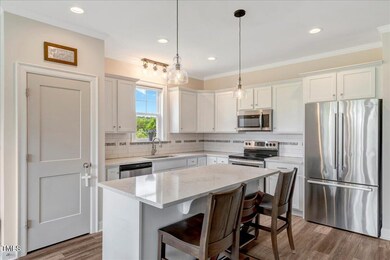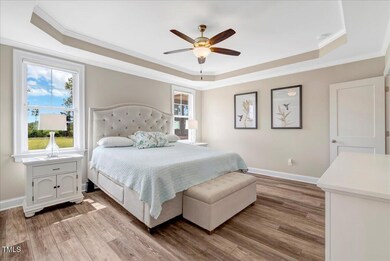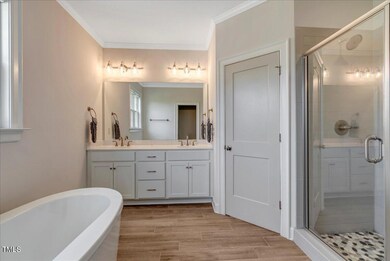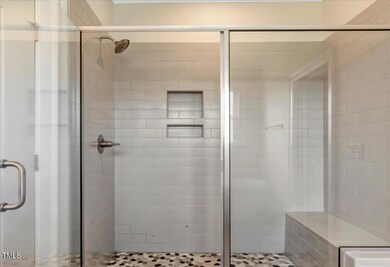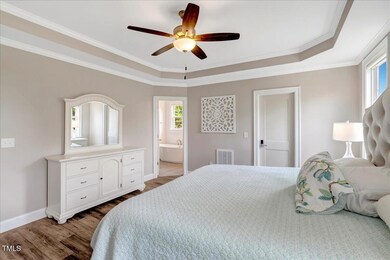
1779 Walter Grissom Rd Kittrell, NC 27544
Estimated payment $2,926/month
Highlights
- Horses Allowed On Property
- Open Floorplan
- Attic
- Finished Room Over Garage
- Transitional Architecture
- High Ceiling
About This Home
Country living on 1.07 acres, 1 1/2 story modern home w/side load garage & service door, screened porch, patio, and NO-HOA. Bring your boat, RV, or work truck. Three bedrooms down and one up with a bonus room and large 800+ ft walk-in storage. 2600 + sq ft of open living space with a two-story foyer, three full baths, French Oak wide plank, luxury vinyl plank floors, and ceramic tile baths. Oak stair threads. Kitchen features: quartz countertops, large island, soft-close cabinets, huge SS farmhouse sink, pantry, & refrigerator. Crown molding in the main living areas & primary bedroom & bath. Downstairs master suite features a tray ceiling, huge soaking tub, tiled glass shower with bench, water closet, and a linen closet. UV blocking shades throughout the home.. Glass security doors on front and back doors. The first floor features high ceilings. Ceiling fans in all bedrooms, bonus room & living room. Short drive to all local towns and 30-minute drive to Kerr Lake Recreational Park. Come home from work and go boating or fishing. The owner works from home - Speed of internet 80 Mbps down/20 Mbps up. Starlink is available with your own receiver. Room to garden or have your special pet. Do not miss this rare find.
Home Details
Home Type
- Single Family
Est. Annual Taxes
- $2,639
Year Built
- Built in 2021
Lot Details
- 1.07 Acre Lot
- Property fronts a state road
- Landscaped
- Open Lot
- Back and Front Yard
- Property is zoned FCO AR
Parking
- 2 Car Attached Garage
- Finished Room Over Garage
- Side Facing Garage
- Garage Door Opener
- Private Driveway
- 2 Open Parking Spaces
Home Design
- Transitional Architecture
- Block Foundation
- Shingle Roof
- Vinyl Siding
Interior Spaces
- 2,600 Sq Ft Home
- 1-Story Property
- Open Floorplan
- Crown Molding
- Tray Ceiling
- Smooth Ceilings
- High Ceiling
- Ceiling Fan
- Entrance Foyer
- Screened Porch
Kitchen
- Electric Range
- Microwave
- Dishwasher
- Kitchen Island
- Quartz Countertops
Flooring
- Ceramic Tile
- Luxury Vinyl Tile
Bedrooms and Bathrooms
- 4 Bedrooms
- Walk-In Closet
- 3 Full Bathrooms
- Separate Shower in Primary Bathroom
- Soaking Tub
Laundry
- Laundry Room
- Laundry on main level
Attic
- Attic Floors
- Unfinished Attic
Outdoor Features
- Patio
- Rain Gutters
Schools
- Franklinton Elementary And Middle School
- Franklinton High School
Horse Facilities and Amenities
- Horses Allowed On Property
Utilities
- Central Air
- Heat Pump System
- Well
- Electric Water Heater
- Septic Tank
Community Details
- No Home Owners Association
Listing and Financial Details
- REO, home is currently bank or lender owned
- Assessor Parcel Number 046091
Map
Home Values in the Area
Average Home Value in this Area
Tax History
| Year | Tax Paid | Tax Assessment Tax Assessment Total Assessment is a certain percentage of the fair market value that is determined by local assessors to be the total taxable value of land and additions on the property. | Land | Improvement |
|---|---|---|---|---|
| 2024 | $2,639 | $434,550 | $42,840 | $391,710 |
| 2023 | $2,486 | $270,580 | $16,830 | $253,750 |
| 2022 | $1,725 | $196,480 | $17,660 | $178,820 |
| 2021 | $157 | $17,660 | $17,660 | $0 |
Property History
| Date | Event | Price | Change | Sq Ft Price |
|---|---|---|---|---|
| 05/29/2025 05/29/25 | For Sale | $509,900 | +3.0% | $196 / Sq Ft |
| 12/15/2023 12/15/23 | Off Market | $495,000 | -- | -- |
| 05/10/2022 05/10/22 | Sold | $495,000 | 0.0% | $190 / Sq Ft |
| 04/12/2022 04/12/22 | Pending | -- | -- | -- |
| 03/22/2022 03/22/22 | Price Changed | $495,000 | 0.0% | $190 / Sq Ft |
| 03/22/2022 03/22/22 | For Sale | $495,000 | +6.5% | $190 / Sq Ft |
| 02/19/2022 02/19/22 | Pending | -- | -- | -- |
| 01/08/2022 01/08/22 | Price Changed | $465,000 | +9.4% | $178 / Sq Ft |
| 09/25/2021 09/25/21 | Price Changed | $425,000 | +6.5% | $163 / Sq Ft |
| 08/26/2021 08/26/21 | For Sale | $399,000 | -- | $153 / Sq Ft |
Purchase History
| Date | Type | Sale Price | Title Company |
|---|---|---|---|
| Warranty Deed | -- | None Listed On Document | |
| Warranty Deed | -- | None Listed On Document |
Mortgage History
| Date | Status | Loan Amount | Loan Type |
|---|---|---|---|
| Open | $321,000 | Construction | |
| Previous Owner | $400,000 | Construction | |
| Previous Owner | $345,000 | New Conventional | |
| Previous Owner | $247,000 | Commercial |
Similar Homes in Kittrell, NC
Source: Doorify MLS
MLS Number: 10099487
APN: 046091
- 559 Cherry Ln
- 0 Sims Bridge Rd
- 25 Basil Ct
- 55 Basil Ct
- 4200 U S 1
- 39 Rock Bluff Ln
- 41 Rock Bluff Ln
- 525 Montgomery Rd
- 0 Montgomery Rd Unit 10022125
- 642 Breedlove Rd
- 145 Mark St
- . Perry Way
- 1850 Gillburg Rd
- 1800 Gillburg Rd
- 30 Cornerstone Dr
- 349 Tristen Ln
- 0 Sombrero Ln
- 369 Sombrero Ln
- 0 Beasley Rd Unit 21687751
- 0 Beasley Rd Unit 18922057
