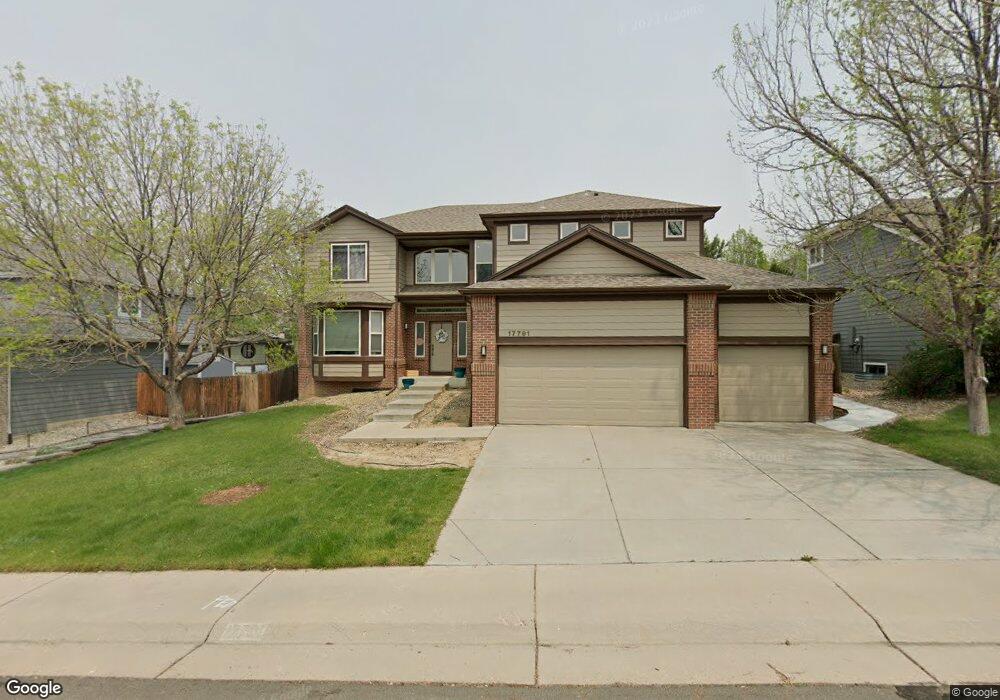17791 E Powers Dr Centennial, CO 80015
Piney Creek NeighborhoodEstimated Value: $760,000 - $801,000
5
Beds
5
Baths
3,480
Sq Ft
$224/Sq Ft
Est. Value
About This Home
This home is located at 17791 E Powers Dr, Centennial, CO 80015 and is currently estimated at $778,566, approximately $223 per square foot. 17791 E Powers Dr is a home located in Arapahoe County with nearby schools including Trails West Elementary School, Falcon Creek Middle School, and Grandview High School.
Ownership History
Date
Name
Owned For
Owner Type
Purchase Details
Closed on
May 3, 2022
Sold by
Yarosh Andrey
Bought by
Garruto Danil and Garrate Kimberly
Current Estimated Value
Purchase Details
Closed on
Mar 12, 2020
Sold by
Yarosh Andrey
Bought by
Yarosh Andrey and Yarosh Ksenia O
Home Financials for this Owner
Home Financials are based on the most recent Mortgage that was taken out on this home.
Original Mortgage
$422,000
Interest Rate
3.4%
Mortgage Type
New Conventional
Purchase Details
Closed on
Apr 27, 2018
Sold by
Rappoport Kevin J
Bought by
Yarosh Andrey
Home Financials for this Owner
Home Financials are based on the most recent Mortgage that was taken out on this home.
Original Mortgage
$432,000
Interest Rate
4.44%
Mortgage Type
New Conventional
Purchase Details
Closed on
Nov 20, 2015
Sold by
Rappoport Kevin J and Rappoport Tracy A
Bought by
Rappoport Kevin J
Home Financials for this Owner
Home Financials are based on the most recent Mortgage that was taken out on this home.
Original Mortgage
$331,500
Interest Rate
3.25%
Mortgage Type
Adjustable Rate Mortgage/ARM
Purchase Details
Closed on
Dec 1, 1998
Sold by
Kanegaye Dennis A
Bought by
Rappoport Kevin J and Rappoport Tracy A
Home Financials for this Owner
Home Financials are based on the most recent Mortgage that was taken out on this home.
Original Mortgage
$222,800
Interest Rate
6.81%
Purchase Details
Closed on
Jan 30, 1996
Sold by
Golden Key Homes Inc
Bought by
Kanegaye Dennis A
Home Financials for this Owner
Home Financials are based on the most recent Mortgage that was taken out on this home.
Original Mortgage
$226,600
Interest Rate
7.19%
Create a Home Valuation Report for This Property
The Home Valuation Report is an in-depth analysis detailing your home's value as well as a comparison with similar homes in the area
Home Values in the Area
Average Home Value in this Area
Purchase History
| Date | Buyer | Sale Price | Title Company |
|---|---|---|---|
| Garruto Danil | $850,000 | Homestead Title & Escrow | |
| Yarosh Andrey | -- | Capital Title | |
| Yarosh Andrey | $540,000 | Land Title Guarantee Co | |
| Rappoport Kevin J | -- | Penfed Title Llc | |
| Rappoport Kevin J | $278,500 | -- | |
| Kanegaye Dennis A | $238,535 | North American Title |
Source: Public Records
Mortgage History
| Date | Status | Borrower | Loan Amount |
|---|---|---|---|
| Previous Owner | Yarosh Andrey | $422,000 | |
| Previous Owner | Yarosh Andrey | $432,000 | |
| Previous Owner | Rappoport Kevin J | $331,500 | |
| Previous Owner | Rappoport Kevin J | $222,800 | |
| Previous Owner | Kanegaye Dennis A | $226,600 | |
| Closed | Rappoport Kevin J | $27,850 |
Source: Public Records
Tax History
| Year | Tax Paid | Tax Assessment Tax Assessment Total Assessment is a certain percentage of the fair market value that is determined by local assessors to be the total taxable value of land and additions on the property. | Land | Improvement |
|---|---|---|---|---|
| 2025 | $5,698 | $48,875 | -- | -- |
| 2024 | $5,077 | $53,406 | -- | -- |
| 2023 | $5,077 | $53,406 | $0 | $0 |
| 2022 | $3,759 | $37,107 | $0 | $0 |
| 2021 | $3,776 | $37,107 | $0 | $0 |
| 2020 | $3,855 | $38,703 | $0 | $0 |
| 2019 | $3,761 | $38,703 | $0 | $0 |
| 2018 | $3,657 | $33,530 | $0 | $0 |
| 2017 | $3,598 | $33,530 | $0 | $0 |
| 2016 | $3,596 | $31,864 | $0 | $0 |
| 2015 | $3,476 | $31,864 | $0 | $0 |
| 2014 | -- | $26,642 | $0 | $0 |
| 2013 | -- | $26,260 | $0 | $0 |
Source: Public Records
Map
Nearby Homes
- 5462 S Ventura Ct
- 5776 S Truckee Ct
- 5772 S Truckee St
- 17732 E Ida Ave
- 17529 E Crestridge Ave
- 5378 S Sedalia Ct
- 18231 E Crestline Cir
- 5298 S Zeno Way
- 17954 E Progress Place
- 17013 E Berry Place
- 5987 S Yampa St
- 5138 S Sedalia Ct
- 17477 E Belleview Place
- 5752 S Ouray Ct
- 18869 E Berry Place
- 6102 S Yampa St
- 18020 E Bellewood Dr
- 18040 E Bellewood Dr
- 18615 E Progress Place
- 5277 S Bahama Cir
- 17815 E Powers Dr
- 17773 E Powers Dr
- 17772 E Berry Place
- 17752 E Berry Place
- 17817 E Powers Dr
- 17742 E Berry Place
- 17792 E Powers Dr
- 17771 E Powers Dr
- 17816 E Powers Dr
- 17754 E Powers Dr
- 17792 E Berry Place
- 17722 E Berry Place
- 17835 E Powers Dr
- 17836 E Powers Dr
- 17753 E Powers Dr
- 17752 E Powers Dr
- 5611 S Truckee Ct
- 17702 E Berry Place
- 17791 E Berry Place
- 17751 E Berry Place
Your Personal Tour Guide
Ask me questions while you tour the home.
