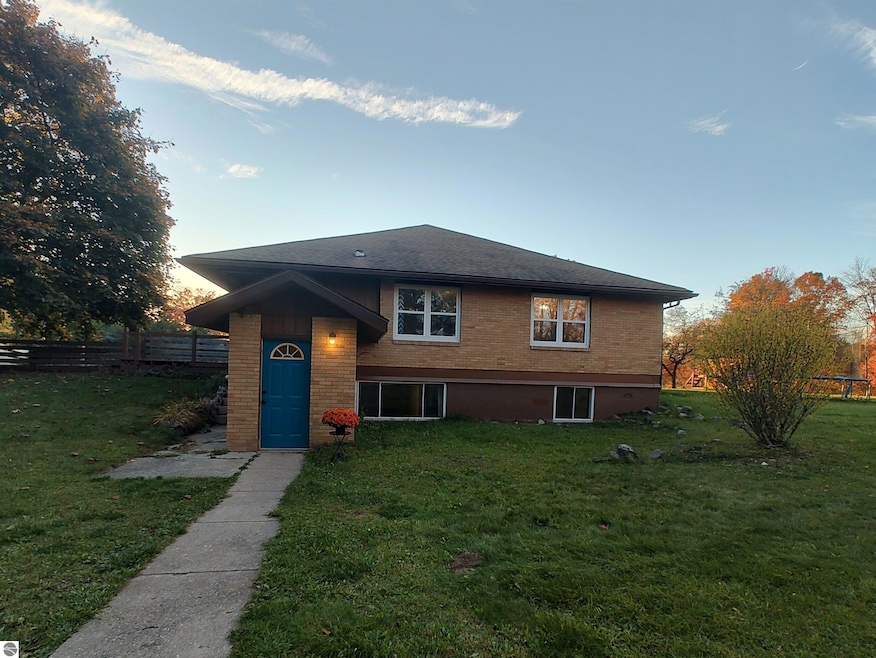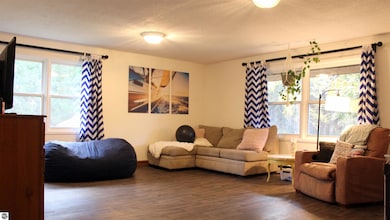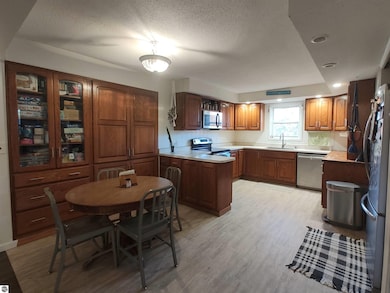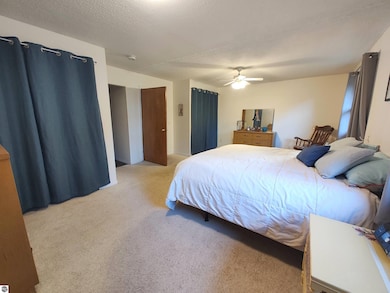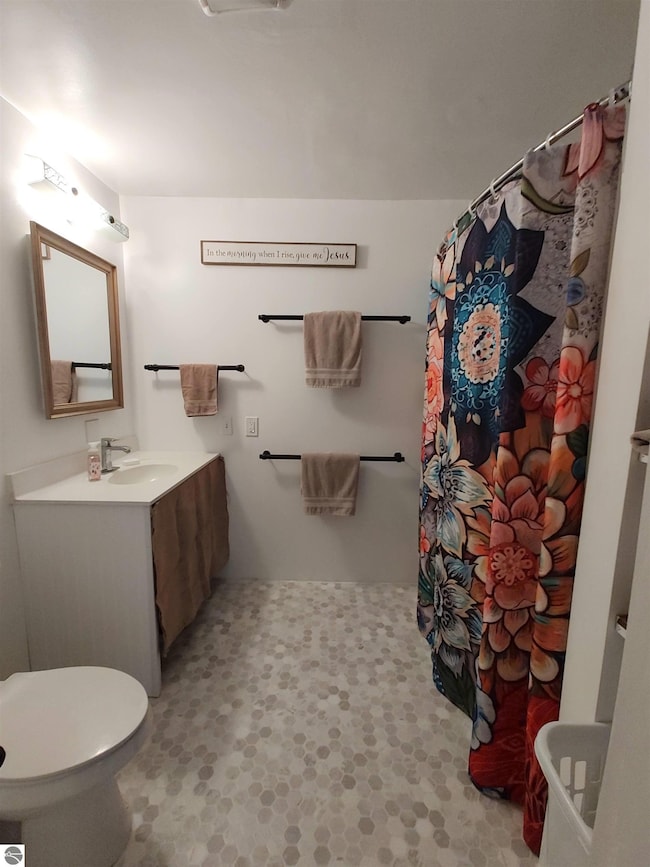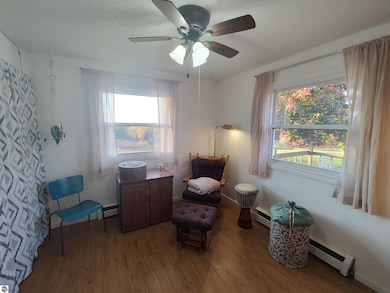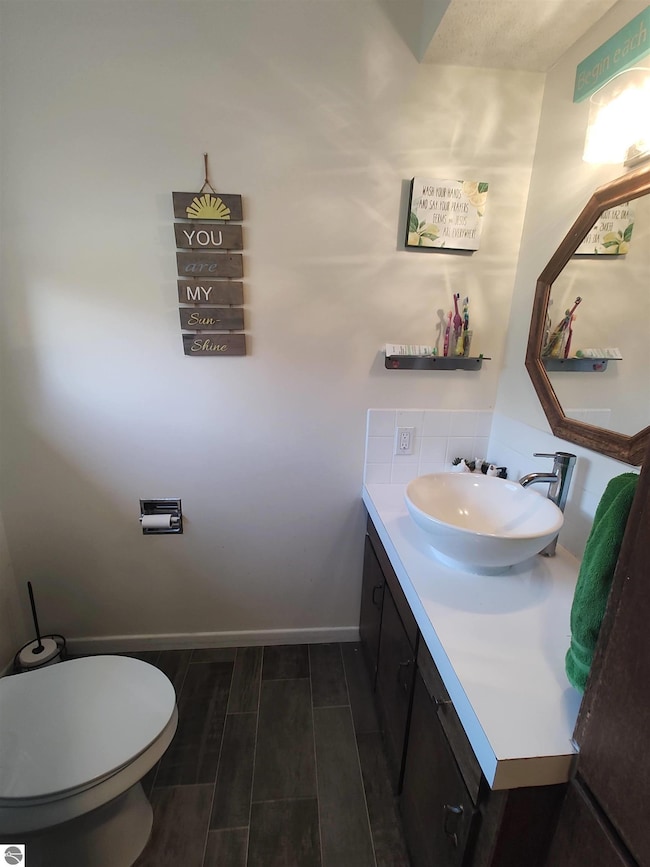17792 22 Mile Rd Tustin, MI 49688
Estimated payment $2,476/month
Highlights
- Deck
- Wooded Lot
- Pole Barn
- Wood Burning Stove
- Ranch Style House
- Great Room
About This Home
Discover the space and comfort you’ve been looking for with this 7 bedroom, 3 bath ranch-style home set on 4 gorgeous rolling acres. This home could be perfect for a large family, multi-generational living, or perhaps a peaceful retreat; the possibilities are endless. The main floor offers 4 bedrooms, 2 bathrooms, laundry, kitchen, and 2 living rooms. The lower level walkout offers 3 bedrooms, 1 bath, laundry, kitchen, and living room, along with a large utility room, currently used as a woodshop. This property is less than a 10 minute commute from Cadillac, offering a balance between privacy and convenience. The home has had many thoughtful updates, including new windows (2020), an outdoor wood boiler for efficient heating (2019), a sump pump (2021), a new line to the engineered multi-field septic system (2023), added insulation (2024), and energy-efficient toilets (2019), offering peace of mind and long-term value. A 30x30 outbuilding with a mechanic’s pit provides workspace and storage options, making it ideal for hobbies or small business needs. The property also includes 2 other outbuildings that are currently used as storage sheds, one of which is cedar-lined with log beams and was previously a guest cabin. The owners love the wildlife attracted by various fruit trees and the hilltop sunset views. Enjoy the tranquility of Northern Michigan living with plenty of room both inside and out, while still being just minutes from town, trails, and outdoor recreation.
Listing Agent
Coldwell Banker Schmidt-Cadillac License #6501464845 Listed on: 10/22/2025

Home Details
Home Type
- Single Family
Est. Annual Taxes
- $3,155
Year Built
- Built in 1975
Lot Details
- 4 Acre Lot
- Lot Dimensions are 495'x310'x495'x311'
- Level Lot
- Cleared Lot
- Wooded Lot
- The community has rules related to zoning restrictions
Home Design
- Ranch Style House
- Block Foundation
- Fire Rated Drywall
- Frame Construction
- Asphalt Roof
- Vinyl Siding
Interior Spaces
- 4,738 Sq Ft Home
- Ceiling Fan
- Wood Burning Stove
- Wood Burning Fireplace
- Mud Room
- Great Room
- Game Room
- Workshop
Kitchen
- Breakfast Area or Nook
- Oven or Range
- Microwave
- Dishwasher
Bedrooms and Bathrooms
- 7 Bedrooms
- Walk-In Closet
Laundry
- Laundry Room
- Dryer
- Washer
Parking
- 2 Car Garage
- Assigned Parking
Outdoor Features
- Deck
- Patio
- Pole Barn
Utilities
- Baseboard Heating
- Well
- Water Heated On Demand
- Water Softener is Owned
- Cable TV Available
- TV Antenna
Community Details
- Metes And Bounds Community
Map
Home Values in the Area
Average Home Value in this Area
Tax History
| Year | Tax Paid | Tax Assessment Tax Assessment Total Assessment is a certain percentage of the fair market value that is determined by local assessors to be the total taxable value of land and additions on the property. | Land | Improvement |
|---|---|---|---|---|
| 2025 | $3,155 | $133,200 | $0 | $0 |
| 2024 | $3,011 | $125,700 | $0 | $0 |
| 2023 | $2,874 | $114,600 | $0 | $0 |
| 2022 | $2,874 | $105,800 | $0 | $0 |
| 2021 | -- | $93,700 | $0 | $0 |
| 2020 | -- | -- | $0 | $0 |
| 2019 | -- | -- | $0 | $0 |
| 2018 | -- | -- | $0 | $0 |
| 2017 | -- | -- | $0 | $0 |
| 2016 | -- | -- | $0 | $0 |
| 2015 | -- | -- | $0 | $0 |
| 2014 | -- | -- | $0 | $0 |
| 2013 | -- | -- | $0 | $0 |
Property History
| Date | Event | Price | List to Sale | Price per Sq Ft |
|---|---|---|---|---|
| 10/22/2025 10/22/25 | For Sale | $419,900 | -- | $89 / Sq Ft |
Purchase History
| Date | Type | Sale Price | Title Company |
|---|---|---|---|
| Deed | $76,000 | -- |
Source: Northern Great Lakes REALTORS® MLS
MLS Number: 1939816
APN: 15-007-007-00
- 23252 175th Ave
- 107 Michigan
- 213 Cass St
- 0 V L 200th Ave
- 20767 200th Ave
- 20756 200th Ave
- 11470 S 39 Rd
- 18938 Tustin Rd
- 20850 210th Ave
- 22251 210th Ave
- 20308 Lakeview Dr
- 18867 200th Ave
- 21400 20 Mile Rd
- 21493 20 Mile Rd
- 21576 Patterson Rd Unit Option A
- 21576 Patterson Rd Unit Option C
- 21576 Patterson Rd Unit Option B
- 9301 E 50 Rd
- 9372 Lakeview Dr
- 00 Hewitt
