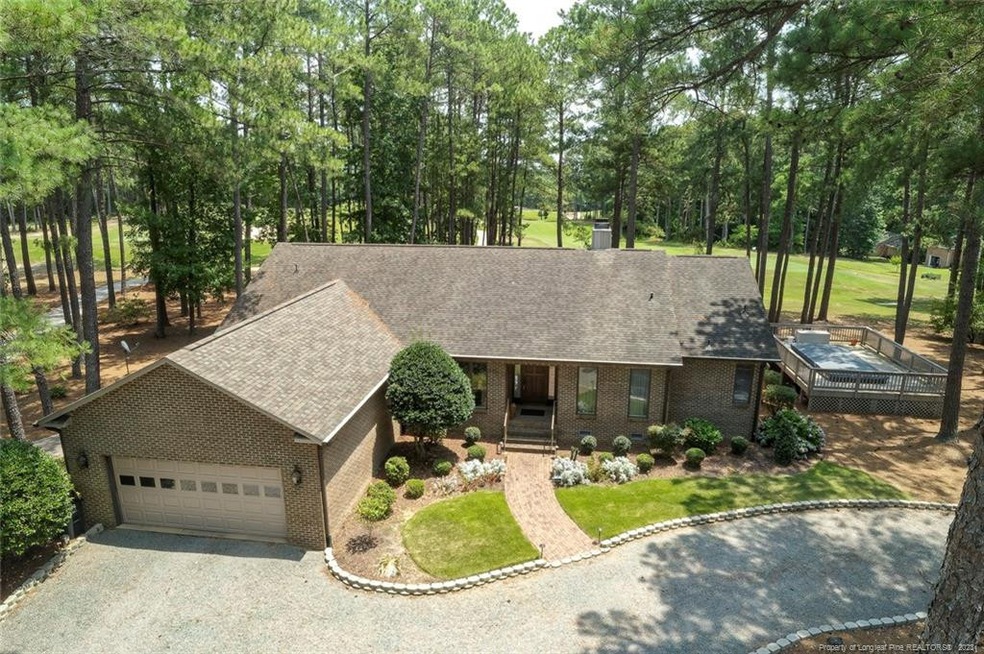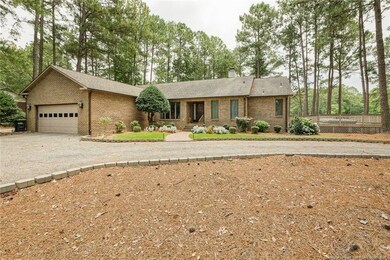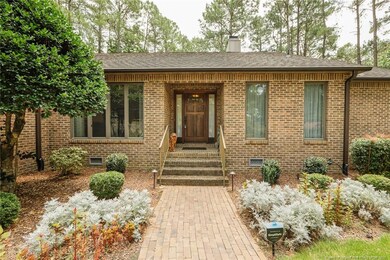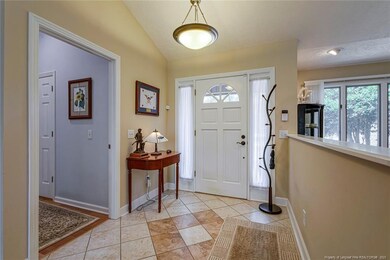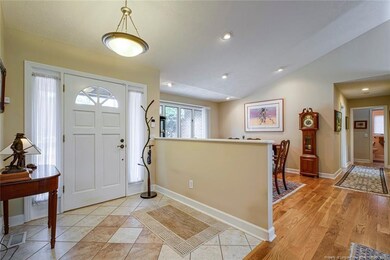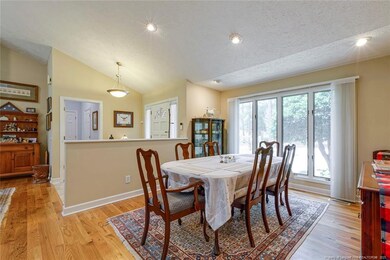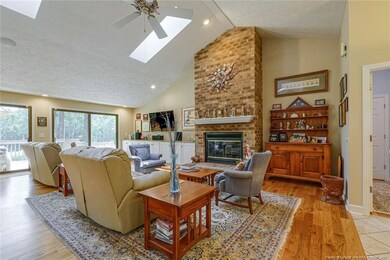
177C Traceway Sanford, NC 27332
Estimated Value: $400,000 - $479,959
Highlights
- On Golf Course
- Open Floorplan
- Ranch Style House
- Gated Community
- Deck
- Cathedral Ceiling
About This Home
As of August 2022Get ready to be WOWED by this beautiful home & all it has to offer. Professionally updated. Open floorplan, awesome hardwood floors. Nice sized dining room, great room w/vented gas log fireplace, built-in bookshelves. Amazing kitchen, separate eating area, quartz counter tops, desk, range w/double oven. State-of-the-art appliances convey. Pantry in laundry room with roll out shelves, LG w/d stays. Vaulted ceilings. Skylights in kit & great room, ceiling fans in bdrms. Master Suite w/hardwoods, W/I closet, linen closet, granite countertops, & tile floor in master bath, large shower, free standing tub. Wired surround sound. Attic in garage w/pull-down stairs, plywood flooring for storage. Step out onto the beautiful, tiered deck w/hot tub & swim spa with breathtaking view of golf course Lake Hole #2 fairway & green. Professionally landscaped front yard w/landscape lighting, underground irrigation system, newly installed Leaf Filter Gutter Protection. Come see before it’s gone.
Home Details
Home Type
- Single Family
Est. Annual Taxes
- $3,262
Year Built
- Built in 1991
Lot Details
- 0.62 Acre Lot
- On Golf Course
- Level Lot
- Cleared Lot
- Property is zoned RR - Rural Residential
HOA Fees
- $55 Monthly HOA Fees
Parking
- 2 Car Attached Garage
Home Design
- Ranch Style House
- Brick Veneer
Interior Spaces
- 2,195 Sq Ft Home
- Open Floorplan
- Cathedral Ceiling
- Ceiling Fan
- Gas Log Fireplace
- Entrance Foyer
- Golf Course Views
- Crawl Space
- Permanent Attic Stairs
- Fire and Smoke Detector
Kitchen
- Double Convection Oven
- Cooktop
- Microwave
- Plumbed For Ice Maker
- Dishwasher
- Granite Countertops
- Disposal
Flooring
- Wood
- Carpet
- Tile
- Vinyl
Bedrooms and Bathrooms
- 3 Bedrooms
- Walk-In Closet
- 2 Full Bathrooms
- Double Vanity
- Separate Shower in Primary Bathroom
Laundry
- Laundry on main level
- Dryer
- Washer
Outdoor Features
- Deck
- Rain Gutters
- Front Porch
Utilities
- Heat Pump System
- Propane
Listing and Financial Details
- Assessor Parcel Number 9660-77-2534-00
Community Details
Overview
- North Shore Poa
Recreation
- Golf Course Community
Security
- Security Guard
- Gated Community
Ownership History
Purchase Details
Home Financials for this Owner
Home Financials are based on the most recent Mortgage that was taken out on this home.Purchase Details
Home Financials for this Owner
Home Financials are based on the most recent Mortgage that was taken out on this home.Purchase Details
Purchase Details
Home Financials for this Owner
Home Financials are based on the most recent Mortgage that was taken out on this home.Similar Homes in Sanford, NC
Home Values in the Area
Average Home Value in this Area
Purchase History
| Date | Buyer | Sale Price | Title Company |
|---|---|---|---|
| J & B George Family Trust | -- | Law Office Of Chad Wesley Rigg | |
| George John David | $440,000 | Law Office Of Chad Wesley Rigg | |
| Stanley Daniel R | -- | None Available | |
| Stanley Daniel R | $244,000 | None Available |
Mortgage History
| Date | Status | Borrower | Loan Amount |
|---|---|---|---|
| Open | Escalante Carolina Trace Llc | $300,000 | |
| Closed | George John David | $396,000 | |
| Previous Owner | Stanley Daniel R | $195,200 |
Property History
| Date | Event | Price | Change | Sq Ft Price |
|---|---|---|---|---|
| 08/15/2022 08/15/22 | Sold | $440,000 | +7.3% | $200 / Sq Ft |
| 07/04/2022 07/04/22 | Pending | -- | -- | -- |
| 06/29/2022 06/29/22 | For Sale | $409,900 | -- | $187 / Sq Ft |
Tax History Compared to Growth
Tax History
| Year | Tax Paid | Tax Assessment Tax Assessment Total Assessment is a certain percentage of the fair market value that is determined by local assessors to be the total taxable value of land and additions on the property. | Land | Improvement |
|---|---|---|---|---|
| 2024 | $3,262 | $409,600 | $43,800 | $365,800 |
| 2023 | $3,246 | $409,600 | $43,800 | $365,800 |
| 2022 | $2,136 | $244,300 | $43,800 | $200,500 |
| 2021 | $2,203 | $244,300 | $43,800 | $200,500 |
| 2020 | $2,228 | $244,300 | $43,800 | $200,500 |
| 2019 | $2,201 | $244,300 | $43,800 | $200,500 |
| 2018 | $2,158 | $235,900 | $43,800 | $192,100 |
| 2017 | $2,108 | $230,600 | $43,800 | $186,800 |
| 2016 | $2,104 | $230,600 | $43,800 | $186,800 |
| 2014 | $1,842 | $223,000 | $43,800 | $179,200 |
Agents Affiliated with this Home
-
CAROL MARTELL
C
Seller's Agent in 2022
CAROL MARTELL
ADCOCK REAL ESTATE SERVICES
(919) 498-5654
11 in this area
11 Total Sales
Map
Source: Doorify MLS
MLS Number: LP687171
APN: 9660-77-2534-00
- 179A Fairway Ln
- 174 Woodwedge Way
- 146 Wood Wedge Way
- 143 Traceway N
- 267 Fairway Ln
- 288 Fairway Ln
- 3047 Creek Run
- 182 Tree Cutters
- 181 Tree Cutters
- 3057 Sherry Hill
- 3113 Chipping Wedge
- 1603 Stonegate S
- 1619 Stonegate N
- 3124 Sandwedge
- 48 Indian Trail
- 3092 Fairway Woods
- 0 The Pointe
- 15 The Pointe
- 1634 Stonegate N
