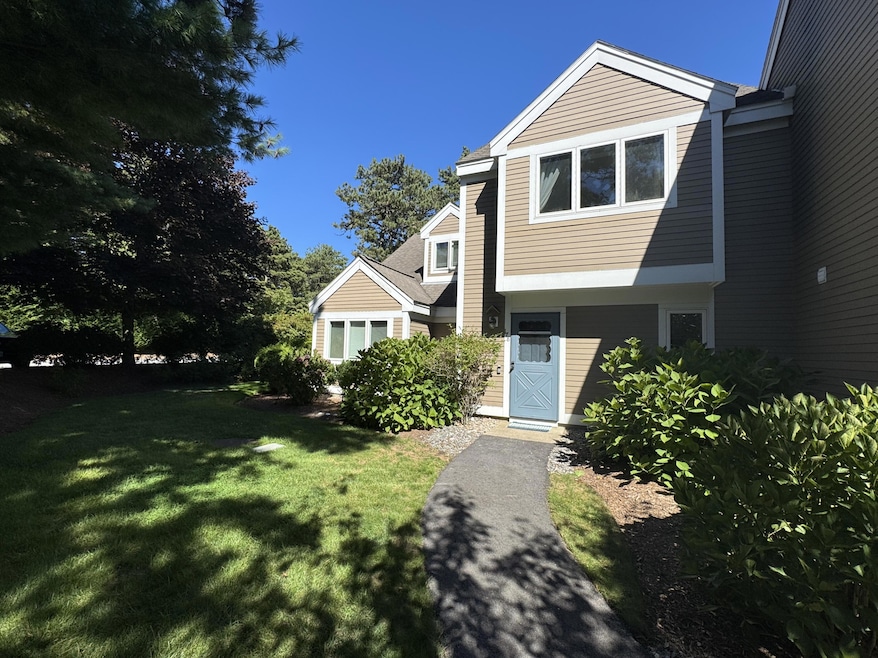
178 Billington Ln Brewster, MA 02631
Estimated payment $3,196/month
Highlights
- Cathedral Ceiling
- Tennis Courts
- Patio
- Nauset Regional High School Rated A
- Cedar Closet
- Living Room
About This Home
Welcome to this inviting two-bedroom condo offering comfort, style and convenience. The first floor features a living room and dining room space, with a cozy wood fireplace, sliders to a private patio and complemented by durable laminate flooring throughout. The updated kitchen boasts new quartz countertops and new appliances. A convenient half bath completes the first level. Upstairs you'll find two generously sized bedrooms, which share a full bath room and laundry. This home is beautifully updated, features a/c and a storage shed. Enjoy all Ocean Edge has to offer with it's low maintenance resort style living, in the heart of Brewster. All offers due by 12:00pm on Tuesday.
Townhouse Details
Home Type
- Townhome
Est. Annual Taxes
- $2,745
Year Built
- Built in 1986 | Remodeled
Lot Details
- Property fronts a private road
- Two or More Common Walls
- Street terminates at a dead end
- Landscaped
HOA Fees
- $427 Monthly HOA Fees
Home Design
- Slab Foundation
- Asphalt Roof
Interior Spaces
- 1,032 Sq Ft Home
- 2-Story Property
- Cathedral Ceiling
- Wood Burning Fireplace
- Living Room
- Dining Room
- Stacked Washer and Dryer
Kitchen
- Electric Range
- Dishwasher
Flooring
- Carpet
- Laminate
- Tile
Bedrooms and Bathrooms
- 2 Bedrooms
- Primary bedroom located on second floor
- Cedar Closet
Outdoor Features
- Patio
- Outbuilding
Location
- Property is near a golf course
Utilities
- Central Air
- Heating Available
- Electric Water Heater
- Septic Tank
- Private Sewer
Listing and Financial Details
- Assessor Parcel Number 8913856
Community Details
Overview
- Association fees include sewer
- 906 Units
Recreation
- Tennis Courts
- Bike Trail
- Snow Removal
Pet Policy
- Pets Allowed
Additional Features
- Common Area
- Security Guard
Map
Home Values in the Area
Average Home Value in this Area
Tax History
| Year | Tax Paid | Tax Assessment Tax Assessment Total Assessment is a certain percentage of the fair market value that is determined by local assessors to be the total taxable value of land and additions on the property. | Land | Improvement |
|---|---|---|---|---|
| 2025 | $2,745 | $399,000 | $0 | $399,000 |
| 2024 | $2,564 | $376,500 | $0 | $376,500 |
| 2023 | $2,289 | $327,500 | $0 | $327,500 |
| 2022 | $1,932 | $246,100 | $0 | $246,100 |
| 2021 | $1,948 | $227,000 | $0 | $227,000 |
| 2020 | $1,902 | $220,600 | $0 | $220,600 |
| 2019 | $1,747 | $203,600 | $0 | $203,600 |
| 2018 | $1,605 | $194,300 | $0 | $194,300 |
| 2017 | $1,544 | $184,000 | $0 | $184,000 |
| 2016 | $1,522 | $180,500 | $0 | $180,500 |
| 2015 | $1,456 | $176,300 | $0 | $176,300 |
Property History
| Date | Event | Price | Change | Sq Ft Price |
|---|---|---|---|---|
| 09/02/2025 09/02/25 | Pending | -- | -- | -- |
| 08/28/2025 08/28/25 | For Sale | $469,900 | -- | $455 / Sq Ft |
Purchase History
| Date | Type | Sale Price | Title Company |
|---|---|---|---|
| Quit Claim Deed | -- | None Available | |
| Quit Claim Deed | -- | None Available | |
| Condominium Deed | $429,000 | None Available | |
| Condominium Deed | $429,000 | None Available | |
| Deed | $222,000 | -- | |
| Deed | $222,000 | -- | |
| Deed | $82,500 | -- |
Mortgage History
| Date | Status | Loan Amount | Loan Type |
|---|---|---|---|
| Previous Owner | $343,200 | Purchase Money Mortgage | |
| Previous Owner | $116,300 | Stand Alone Refi Refinance Of Original Loan | |
| Previous Owner | $177,600 | Purchase Money Mortgage | |
| Previous Owner | $66,000 | Purchase Money Mortgage |
Similar Homes in Brewster, MA
Source: Cape Cod & Islands Association of REALTORS®
MLS Number: 22504200
APN: BREW-000089-000001-003856
- 178 Billington Ln Unit 178
- 158 Billington Ln
- 137 Crescent Ln Unit 137
- 137 Crescent Ln
- 104 Chestnut Cir
- 146 Crescent Ln
- 114 Chestnut Cir
- 0 Underpass
- 53 Chilton Ln Unit 53
- 53 Chilton Ln
- 93 Chilton Ln
- 958 Long Pond Rd
- 236 Yankee Dr
- 40 Eaton Ln Unit 162
- 40 Eaton Ln
- 87 Susanna Dr Unit U-87
- 0 Old Chatham Rd
- 82 Fletcher Ln Unit I
- 61 Fletcher Ln Unit H
- 62 Fletcher Ln Unit N






