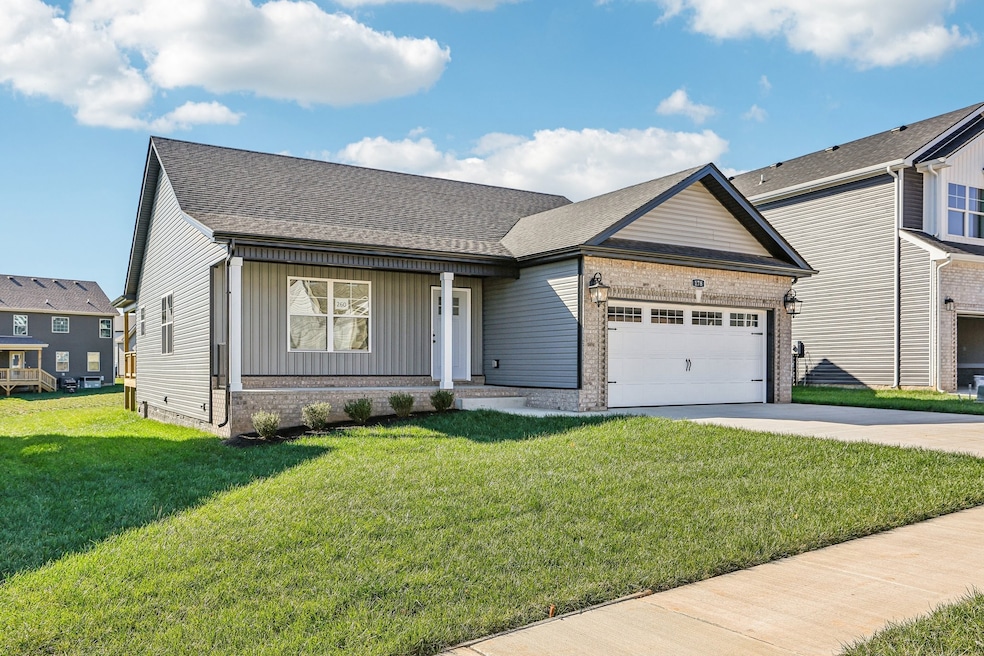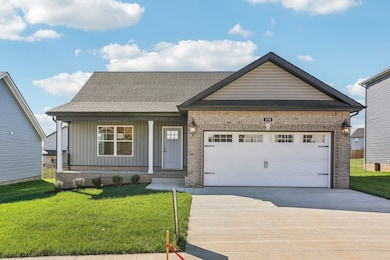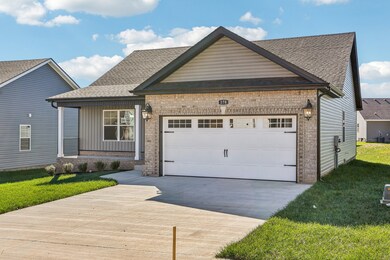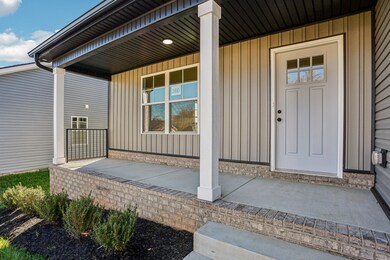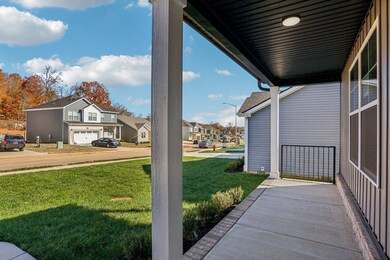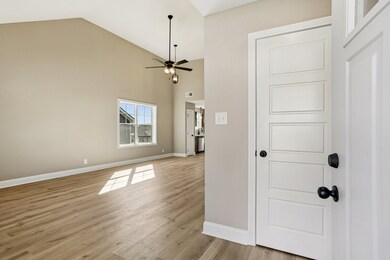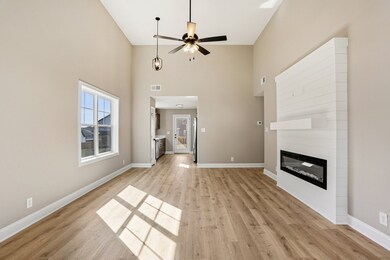178 Brenda Dr Clarksville, TN 37040
Estimated payment $1,837/month
Highlights
- Deck
- Covered Patio or Porch
- 2 Car Attached Garage
- Great Room
- Stainless Steel Appliances
- Air Purifier
About This Home
WOW $17,500 buyer concession! Home for the Holidays, ready to move in stunning new construction one level Big Easy floor plan located in the desirable Cardinal Creek of Clarksville, TN. This 3 bedroom, 2 bathroom home boasts a spacious open floor plan that is a perfect blend of comfort and style. As you step inside you'll be greeted by the inviting interior featuring large bedrooms and modern finishes throughout. The kitchen is a chef's dream with sleek granite or quartz countertops, custom cabinetry, stainless steel appliances and two pantries. The living areas are adorned with soaring high ceilings and luxurious vinyl plank flooring creating a warm and welcoming ambiance. Primary ensuite features trey ceiling, walk in shower, vanity, tile flooring & extra large walk in closet. Outside offers a beautifully sodded yard and long covered front porch and covered back deck, providing the ideal setting for outdoor gatherings and entertaining. The epoxied 2-car garage provides ample space for parking and storage. Conveniently situated in the Needmore Rd area with easy access to schools, shopping, entertainment & outdoor recreation. Builder is offering a generous $17,500 credit to use anyway you want - pay all closing costs with a rate buy down plus install a fence and blinds OR use for a price reduction!
Listing Agent
Compass RE dba Compass Clarksville Brokerage Phone: 9314367404 License #326126 Listed on: 11/18/2025

Home Details
Home Type
- Single Family
Est. Annual Taxes
- $2,000
Year Built
- Built in 2025
Lot Details
- Level Lot
HOA Fees
- $37 Monthly HOA Fees
Parking
- 2 Car Attached Garage
- Front Facing Garage
- Garage Door Opener
- Driveway
Home Design
- Brick Exterior Construction
- Shingle Roof
- Vinyl Siding
Interior Spaces
- 1,300 Sq Ft Home
- Property has 1 Level
- Ceiling Fan
- Electric Fireplace
- ENERGY STAR Qualified Windows
- Entrance Foyer
- Great Room
- Living Room with Fireplace
- Combination Dining and Living Room
- Utility Room
- Washer and Electric Dryer Hookup
- Interior Storage Closet
Kitchen
- Microwave
- Dishwasher
- Stainless Steel Appliances
- ENERGY STAR Qualified Appliances
- Disposal
Flooring
- Carpet
- Laminate
- Tile
- Vinyl
Bedrooms and Bathrooms
- 3 Main Level Bedrooms
- Walk-In Closet
- 2 Full Bathrooms
- Dual Flush Toilets
Home Security
- Carbon Monoxide Detectors
- Fire and Smoke Detector
Eco-Friendly Details
- Energy-Efficient Thermostat
- Air Purifier
Outdoor Features
- Deck
- Covered Patio or Porch
Schools
- West Creek Elementary School
- Northeast Middle School
- Northeast High School
Utilities
- Air Filtration System
- Ducts Professionally Air-Sealed
- Central Heating and Cooling System
- Heat Pump System
- Underground Utilities
- High Speed Internet
Listing and Financial Details
- Property Available on 11/18/25
- Tax Lot 260
Community Details
Overview
- $400 One-Time Secondary Association Fee
- Association fees include trash
- Cardinal Creek Subdivision
Recreation
- Trails
Map
Home Values in the Area
Average Home Value in this Area
Property History
| Date | Event | Price | List to Sale | Price per Sq Ft |
|---|---|---|---|---|
| 11/18/2025 11/18/25 | For Sale | $309,900 | -- | $238 / Sq Ft |
Source: Realtracs
MLS Number: 3047631
- 170 Brenda Dr
- 291 Cardinal Creek
- 126 Brenda Dr
- 741 Carrillo Dr
- 713 Carrillo Dr
- 1244 Cardinal Creek Dr
- 268 Cardinal Creek Dr
- 296 Cardinal Creek Dr
- 298 Cardinal Creek Dr
- 310 Cardinal Creek Dr
- 260 Cardinal Creek Dr
- 266 Cardinal Creek Dr
- 274 Cardinal Creek Dr
- 280 Cardinal Creek Dr
- 168 Cardinal Creek Dr
- 236 Cardinal Creek Dr
- 256 Cardinal Creek Dr
- 271 Cardinal Creek Dr
- 281 Cardinal Creek Dr
- 302 Cardinal Creek Dr
- 1249 Cardinal Crk Dr
- 125 Ardell Dr
- 142 Ardell Dr
- 1030 Garner Hills Dr
- 1029 Garner Hills Dr
- 326 Front Ridge Cir
- 513 Burgess Ct
- 1049 Whitney Dr
- 1050 Whitney Dr
- 1013 Garner Hills Dr
- 267 Dugger Dr
- 1997 Keeper Ct Unit 2
- 551 Ayden Ln
- 1605 Needmore Rd
- 1984 Sydney Louise Dr
- 1005 Harrison Way
- 826 Winslow St
- 1716 Manning Dr Unit 4
- 1716 Manning Dr Unit 3
- 1098 Whitney Dr
