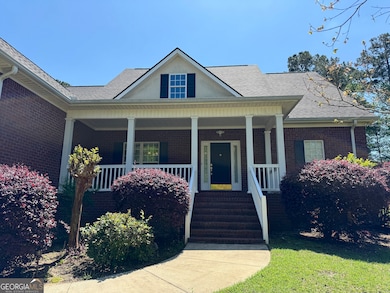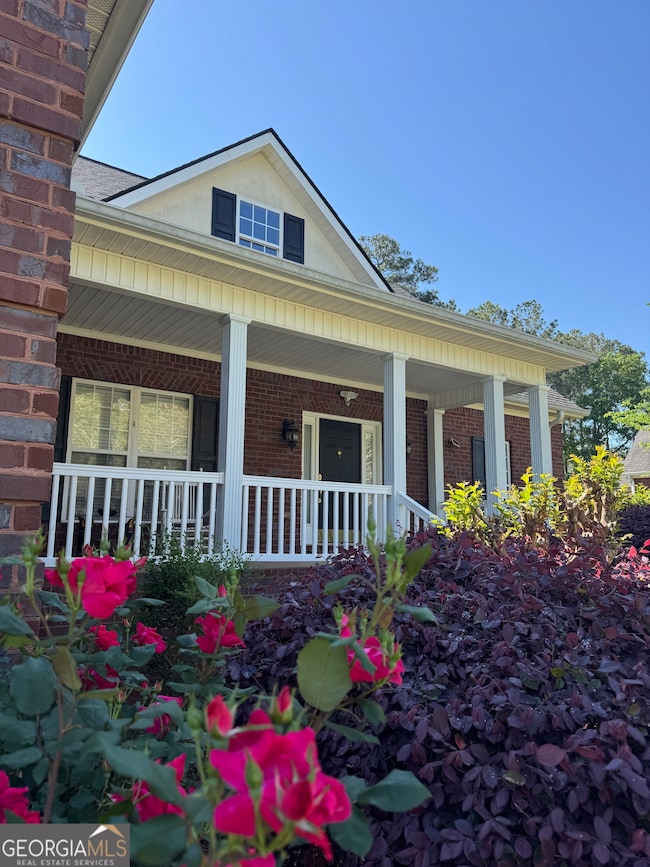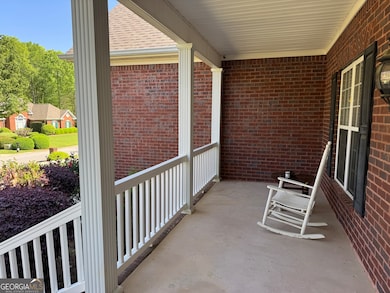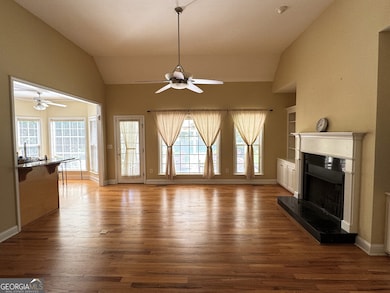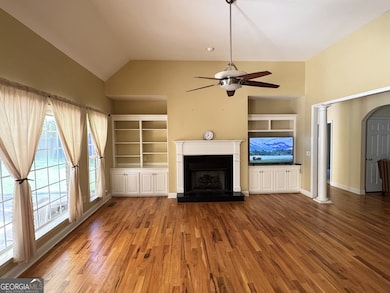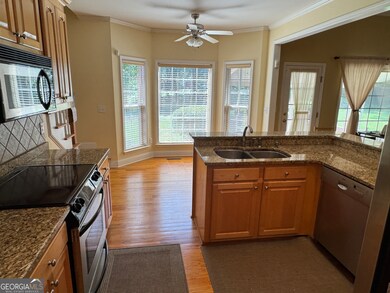
$320,000
- 4 Beds
- 2.5 Baths
- 2,259 Sq Ft
- 541 Edgefield Way
- Macon, GA
Spacious 4-Bedroom Home with Owner's Suite on the Main Floor, Perfectly Situated Near Shopping, Dining & Entertainment! This beautiful 4-bedroom, 2.5-bath home offers both convenience and comfort in an ideal location. The main level features a spacious owner's suite with a walk-in closet, dual vanities, a garden tub, and a separate shower, providing a private retreat within the home. Entertain
Cindy Durden Keller Williams Middle Georgia

