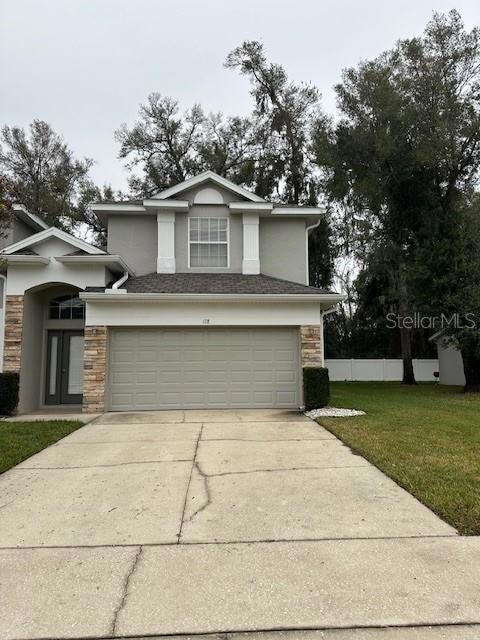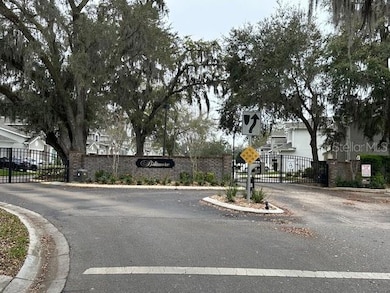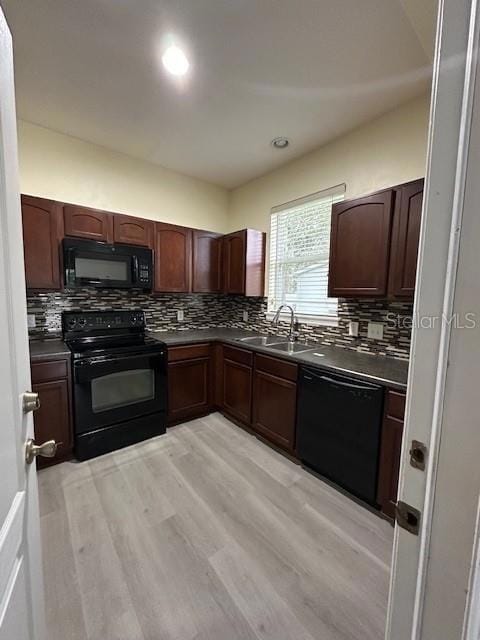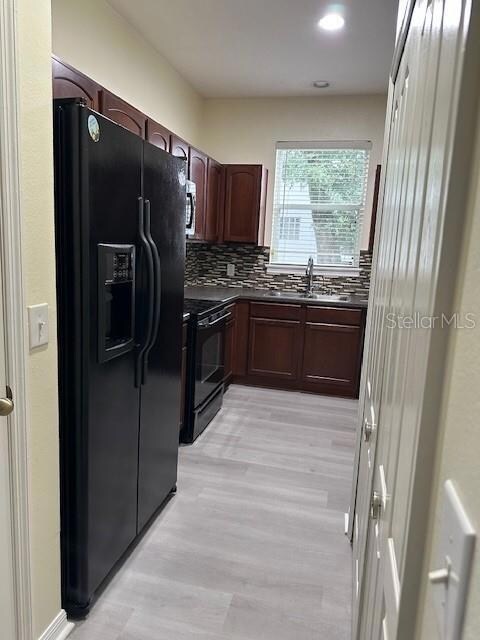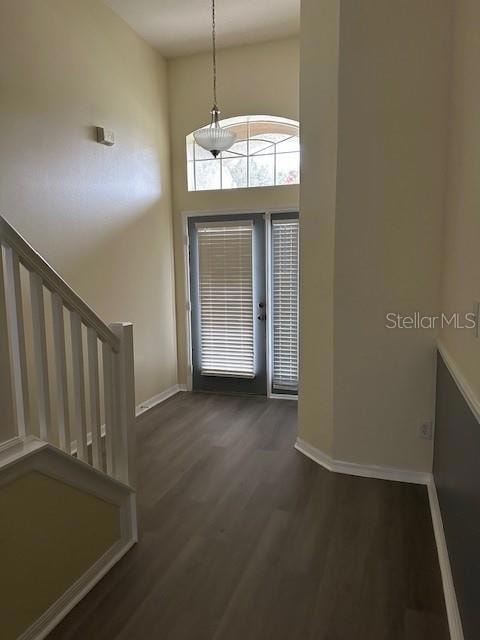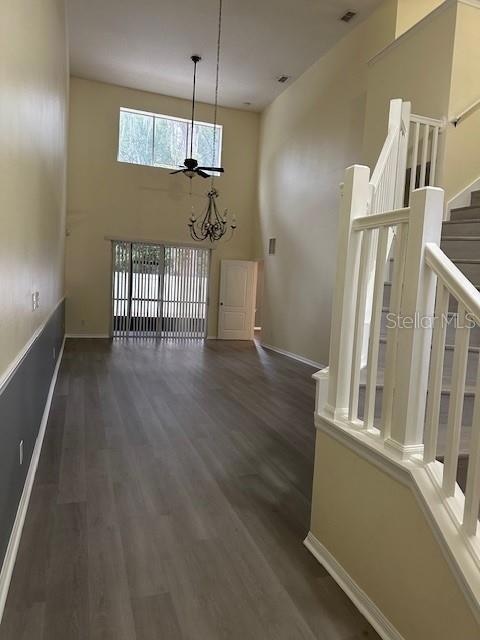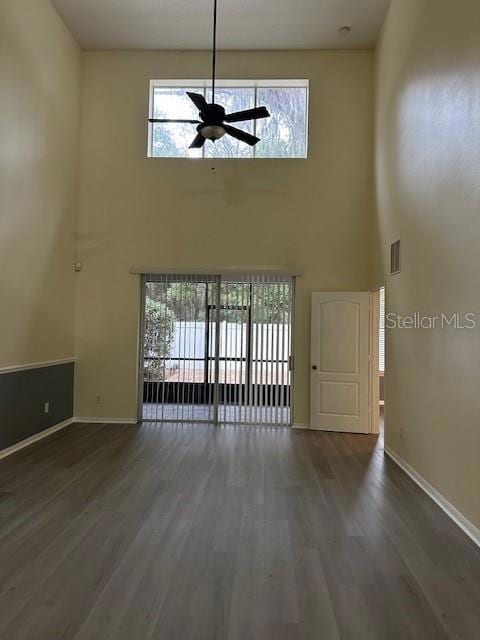178 Chippendale Terrace Oviedo, FL 32765
Highlights
- Gated Community
- Vaulted Ceiling
- 2 Car Attached Garage
- Lawton Elementary School Rated A
- Community Pool
- Solid Wood Cabinet
About This Home
Welcome to Biltmore Townhomes in Oviedo, which was named one of the best places to live in America in 2020-2021. As you enter this 3 bedroom, 2 1/2 bath unit you are welcomed by the high ceilings, new vinyl waterproof flooring 2024 and spacious living/dining combination. There is also a 1/2 bath at the entryway. There are ceiling fans in all the rooms. What’s great about this townhome is the master bedroom is on the first floor, which is rare, with a walk-in closet, dual vanity and shower. Two sliding doors downstairs from living room and master bedroom, leading to a newly screened and tiled porch. Brand new pavers on the porch with plenty of room to entertain. The kitchen has Cherry wood cabinets with all appliances, new garbage disposal, large pantry and laundry closet with washer and dryer. Off the kitchen is the two car garage. New a/c in December 2021. New water heater 2019. Upstairs has the 2nd and 3rd bedroom with a full bathroom. There is a cozy area that can be used as an additional sitting area or computer area. The community includes a pool, meeting room and walking area for walking your pets. All exterior is maintained by the Association through the monthly maintenance. A new roof was installed in 2023. Located minutes from main highways and shopping. Oviedo High School and Publix are right across the street. Call today!
Listing Agent
PRIMAC REALTY, INC Brokerage Phone: 407-889-7075 License #700067 Listed on: 07/14/2025
Townhouse Details
Home Type
- Townhome
Est. Annual Taxes
- $4,934
Year Built
- Built in 2006
Lot Details
- 4,825 Sq Ft Lot
- South Facing Home
Parking
- 2 Car Attached Garage
Home Design
- Bi-Level Home
Interior Spaces
- 1,625 Sq Ft Home
- Vaulted Ceiling
- Ceiling Fan
- Sliding Doors
- Living Room
- Laundry Room
Kitchen
- Range
- Dishwasher
- Solid Wood Cabinet
Flooring
- Laminate
- Ceramic Tile
- Luxury Vinyl Tile
Bedrooms and Bathrooms
- 3 Bedrooms
Utilities
- Central Heating and Cooling System
Listing and Financial Details
- Residential Lease
- Security Deposit $2,500
- Property Available on 7/14/25
- The owner pays for grounds care
- 12-Month Minimum Lease Term
- $75 Application Fee
- Assessor Parcel Number 16-21-31-523-0000-0550
Community Details
Overview
- Property has a Home Owners Association
- Jeff Cox Extreme Management Association, Phone Number (352) 366-0234
- Biltmore Twnhms Subdivision
Recreation
- Community Pool
Pet Policy
- No Pets Allowed
Security
- Gated Community
Map
Source: Stellar MLS
MLS Number: O6327025
APN: 16-21-31-523-0000-0550
- 65 Chippendale Terrace
- 825 Douglass Ave
- 500 Sugar Mill Rd
- 609 S Central Ave Unit 203
- 76 Winding Oaks Ln
- 600 Fern St
- 96 Zamora Place
- 450 Fontana Cir
- 156 Canterbury Bell Dr
- 1453 Brookdale Ct
- 431 Geneva Dr
- 35 Canterbury Bell Dr
- 370 Center Lake Ln
- 234 E Mitchell Hammock Rd
- 434 Penny Royal Place
- 336 Center Lake Ln
- 138 Adeline B Tinsley Way
- 632 Pinebranch Cir
- 567 Pinebranch Cir
- 776 E Broadway St
