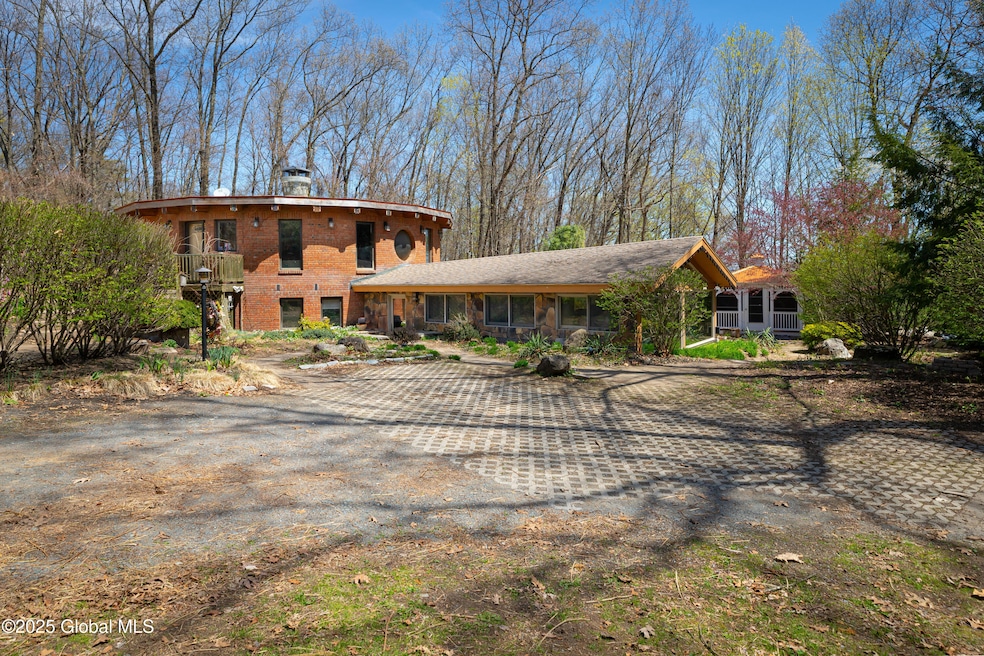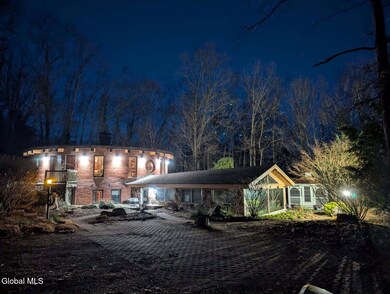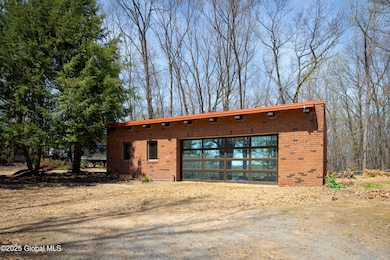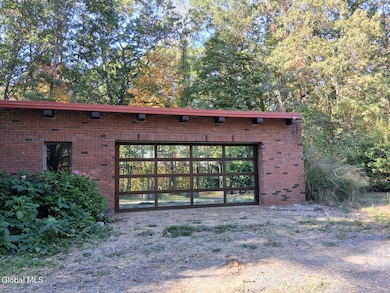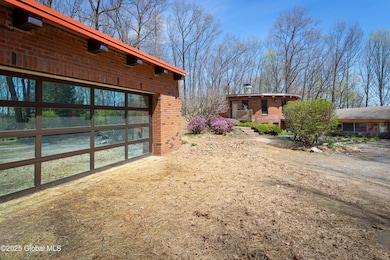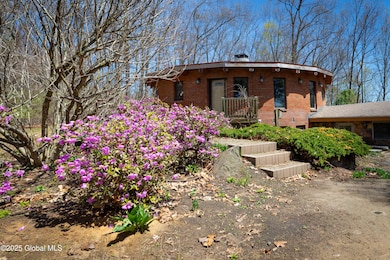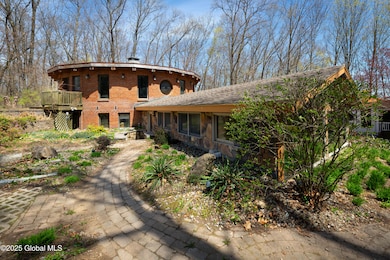178 Clamsteam Rd Halfmoon, NY 12065
Estimated payment $3,762/month
Highlights
- Water Views
- Custom Home
- Farm
- Okte Elementary School Rated A-
- 11.61 Acre Lot
- Private Lot
About This Home
Incredibly rare opportunity to acquire coveted post and beam masonry construction set on over 11 acres. Welcome to Circle Hills Farm! Set back from the road makes this a private gem ideal for you to bring your horses, livestock. Truly one-of-a-kind architectural gem the ''Round House'' features a spiral staircase and a wood burning stove in the middle of the home. Bright and open family room with propane fireplace features large, tinted windows to enjoy your pond and serenity of the outside. Newer appliances, newer roof, brand new high end ductless ac/heat. 400-amp electric service. Detached garage or outbuilding with own electric panel, gazebo, fenced in stables. Right in the heart of Halfmoon minutes to Mohawk River, highway, restaurants, Saratoga racetrack
Home Details
Home Type
- Single Family
Est. Annual Taxes
- $7,180
Year Built
- Built in 1983
Lot Details
- 11.61 Acre Lot
- Fenced
- Landscaped
- Private Lot
- Wooded Lot
- Garden
Parking
- 3 Car Garage
- Circular Driveway
- Off-Street Parking
Property Views
- Water
- Woods
Home Design
- Custom Home
- Contemporary Architecture
- Brick Exterior Construction
- Shingle Roof
- Rubber Roof
Interior Spaces
- 2,616 Sq Ft Home
- Wet Bar
- Vaulted Ceiling
- 2 Fireplaces
- Wood Burning Fireplace
- Entrance Foyer
- Family Room
- Living Room
- Loft
Kitchen
- Convection Oven
- Built-In Electric Oven
- Range with Range Hood
- Microwave
- Dishwasher
- Disposal
Flooring
- Wood
- Tile
Bedrooms and Bathrooms
- 3 Bedrooms
- Walk-In Closet
- Bathroom on Main Level
- 2 Full Bathrooms
Laundry
- Laundry Room
- Washer and Dryer
Outdoor Features
- Patio
- Gazebo
Schools
- Shenendehowa High School
Farming
- Farm
Utilities
- Cooling Available
- Heating System Uses Wood
- Heat Pump System
- Electric Baseboard Heater
- 440 Volts
- 100 Amp Service
- Water Softener
- Septic Tank
- High Speed Internet
Community Details
- No Home Owners Association
Listing and Financial Details
- Assessor Parcel Number 413800284-3-39
Map
Home Values in the Area
Average Home Value in this Area
Tax History
| Year | Tax Paid | Tax Assessment Tax Assessment Total Assessment is a certain percentage of the fair market value that is determined by local assessors to be the total taxable value of land and additions on the property. | Land | Improvement |
|---|---|---|---|---|
| 2024 | $6,297 | $166,300 | $99,200 | $67,100 |
| 2023 | $7,109 | $166,300 | $99,200 | $67,100 |
| 2022 | $6,863 | $166,300 | $99,200 | $67,100 |
| 2021 | $6,693 | $166,300 | $99,200 | $67,100 |
| 2020 | $5,884 | $166,300 | $99,200 | $67,100 |
| 2019 | $4,217 | $166,300 | $99,200 | $67,100 |
| 2018 | $5,975 | $166,300 | $99,200 | $67,100 |
| 2017 | $5,965 | $166,300 | $99,200 | $67,100 |
| 2016 | $5,902 | $166,300 | $99,200 | $67,100 |
Property History
| Date | Event | Price | List to Sale | Price per Sq Ft | Prior Sale |
|---|---|---|---|---|---|
| 10/30/2025 10/30/25 | Pending | -- | -- | -- | |
| 10/21/2025 10/21/25 | Price Changed | $599,000 | -14.3% | $229 / Sq Ft | |
| 09/25/2025 09/25/25 | Price Changed | $699,000 | -6.8% | $267 / Sq Ft | |
| 07/19/2025 07/19/25 | For Sale | $750,000 | +105.5% | $287 / Sq Ft | |
| 11/17/2020 11/17/20 | Sold | $365,000 | -6.2% | $140 / Sq Ft | View Prior Sale |
| 09/26/2020 09/26/20 | Pending | -- | -- | -- | |
| 05/27/2020 05/27/20 | Price Changed | $389,000 | -2.5% | $149 / Sq Ft | |
| 02/11/2020 02/11/20 | For Sale | $399,000 | 0.0% | $153 / Sq Ft | |
| 12/30/2019 12/30/19 | Pending | -- | -- | -- | |
| 05/27/2019 05/27/19 | For Sale | $399,000 | -- | $153 / Sq Ft |
Source: Global MLS
MLS Number: 202522077
APN: 413800-284-000-0003-039-000-0000
