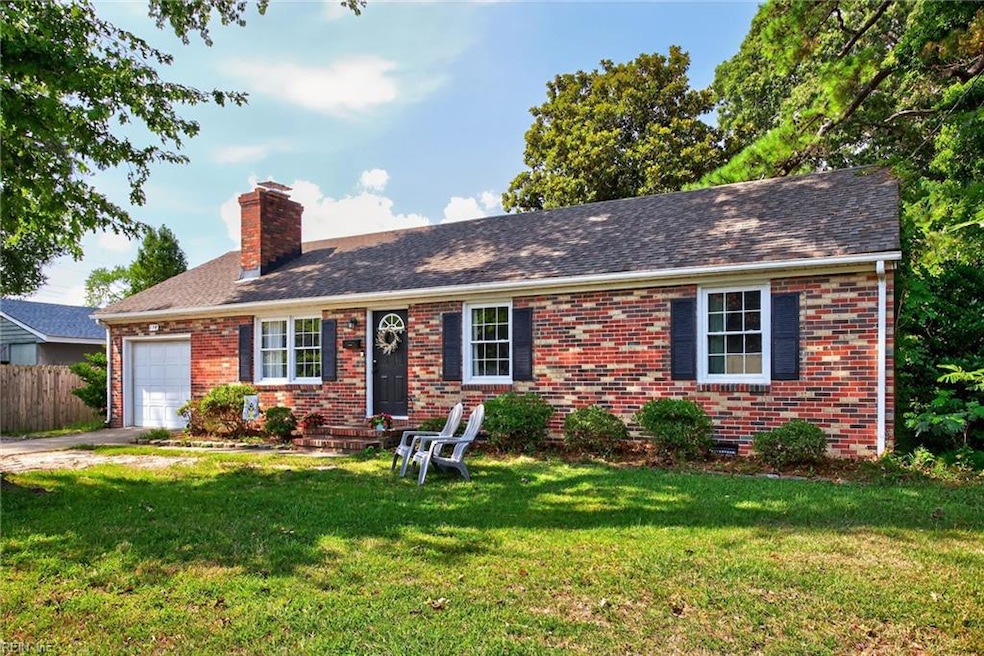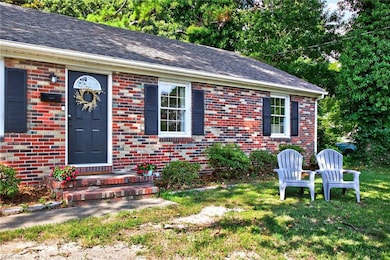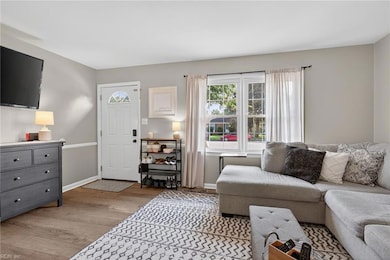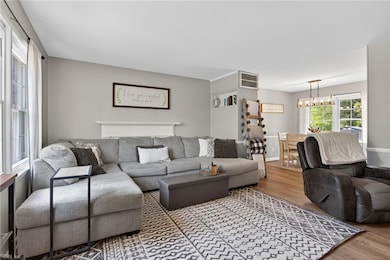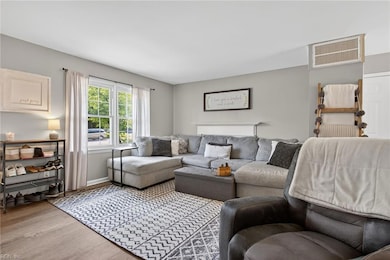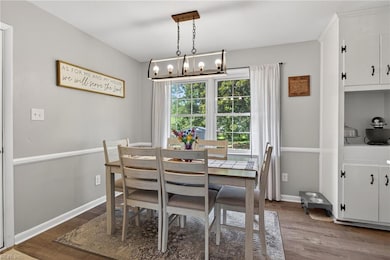178 Colony Rd Newport News, VA 23602
Jenkins NeighborhoodEstimated payment $1,652/month
Highlights
- No HOA
- 1 Car Attached Garage
- Heating Available
- Central Air
- Wood Burning Fireplace
- 1-Story Property
About This Home
Welcome home to this immaculate brick rancher situated in a fantastic location. Just minutes to shopping, restaurants, the interstate, walking trails, kids park, and more. Enjoy football season in the spacious living room w/fireplace. Open concept living great for entertaining. The kitchen opens up to the dining area. Updated bathroom with a classic subway tile shower. 3 bedrooms w/lots of closet space. Step outside to a large, fenced-in backyard featuring a stunning Magnolia tree—an ideal setting for cookouts, playtime, or relaxing with your pups. Attached garage w/lots of storage space. Call today to schedule a showing.
Home Details
Home Type
- Single Family
Est. Annual Taxes
- $2,759
Year Built
- Built in 1958
Lot Details
- 10,019 Sq Ft Lot
- Back Yard Fenced
- Property is zoned R3
Home Design
- Brick Exterior Construction
- Asphalt Shingled Roof
Interior Spaces
- 1,079 Sq Ft Home
- 1-Story Property
- Wood Burning Fireplace
- Laminate Flooring
- Crawl Space
- Pull Down Stairs to Attic
Kitchen
- Electric Range
- Microwave
- Dishwasher
Bedrooms and Bathrooms
- 3 Bedrooms
- 1 Full Bathroom
Laundry
- Dryer
- Washer
Parking
- 1 Car Attached Garage
- Driveway
- Off-Street Parking
Schools
- T. Ryland Sanford Elementary School
- Mary Passage Middle School
- Denbigh High School
Utilities
- Central Air
- Heating Available
- Electric Water Heater
Community Details
- No Home Owners Association
- Eastwood Subdivision
Map
Home Values in the Area
Average Home Value in this Area
Tax History
| Year | Tax Paid | Tax Assessment Tax Assessment Total Assessment is a certain percentage of the fair market value that is determined by local assessors to be the total taxable value of land and additions on the property. | Land | Improvement |
|---|---|---|---|---|
| 2025 | $2,906 | $244,100 | $61,600 | $182,500 |
| 2024 | $2,759 | $233,800 | $61,600 | $172,200 |
| 2023 | $2,738 | $219,600 | $61,600 | $158,000 |
| 2022 | $2,389 | $186,800 | $61,600 | $125,200 |
| 2021 | $2,090 | $159,300 | $56,000 | $103,300 |
| 2020 | $1,954 | $148,100 | $56,000 | $92,100 |
| 2019 | $1,949 | $148,100 | $56,000 | $92,100 |
| 2018 | $1,873 | $142,100 | $56,000 | $86,100 |
| 2017 | $1,842 | $139,600 | $56,000 | $83,600 |
| 2016 | $1,838 | $139,600 | $56,000 | $83,600 |
| 2015 | $1,832 | $139,600 | $56,000 | $83,600 |
| 2014 | $1,536 | $139,600 | $56,000 | $83,600 |
Property History
| Date | Event | Price | List to Sale | Price per Sq Ft |
|---|---|---|---|---|
| 10/03/2025 10/03/25 | For Sale | $270,000 | -- | $250 / Sq Ft |
Purchase History
| Date | Type | Sale Price | Title Company |
|---|---|---|---|
| Bargain Sale Deed | $218,000 | Fidelity National Title | |
| Bargain Sale Deed | $218,000 | Fidelity National Title | |
| Special Warranty Deed | $128,900 | -- | |
| Trustee Deed | $143,652 | -- | |
| Warranty Deed | $174,900 | -- |
Mortgage History
| Date | Status | Loan Amount | Loan Type |
|---|---|---|---|
| Open | $211,460 | New Conventional | |
| Previous Owner | $122,455 | VA | |
| Previous Owner | $178,600 | VA | |
| Closed | $9,810 | No Value Available |
Source: Real Estate Information Network (REIN)
MLS Number: 10604638
APN: 138.00-02-33
- 411 Eastwood Dr
- 436 Eastwood Dr
- 384 Mohea Cir
- 12 Boxwood Ln
- 6 Gwynn Cir
- 143 Longfellow Dr
- 140 Lowell Place
- 451 Eastwood Dr
- 462 Britnie Ct
- 109 Opal Dr
- 432 Maryle Ct
- 114 Linbrook Dr
- 24 Smucker Rd
- 713 Windy Way Unit 107
- 3954 Palomino Dr Unit 103
- 109 Fischer Dr
- 3955 Palomino Dr Unit 303
- 3955 Palomino Dr Unit 201
- 32 Mennonite Ln
- 3956 Horse Run Glen
- 140 Merle Dr
- 13441 Warwick Blvd
- 100 River Trace Way
- 411 Savage Dr Unit D
- 1 Bonita Dr
- 52 Colony Square Ct
- 290 Colony Rd
- 137 Linbrook Dr
- 712 Windy Way
- 168 Heritage Way
- 13302 Garden State Dr
- 100 Pleasant Ct
- 440 Dunmore Dr
- 552 Live Oak Ln
- 201 Don Eve Ct
- 156 Delmar Ln Unit A
- 103 Summerglen Ridge
- 328 Pear Ridge Cir
- 14353 Deloice Crescent
- 501 Saint Johns Rd
