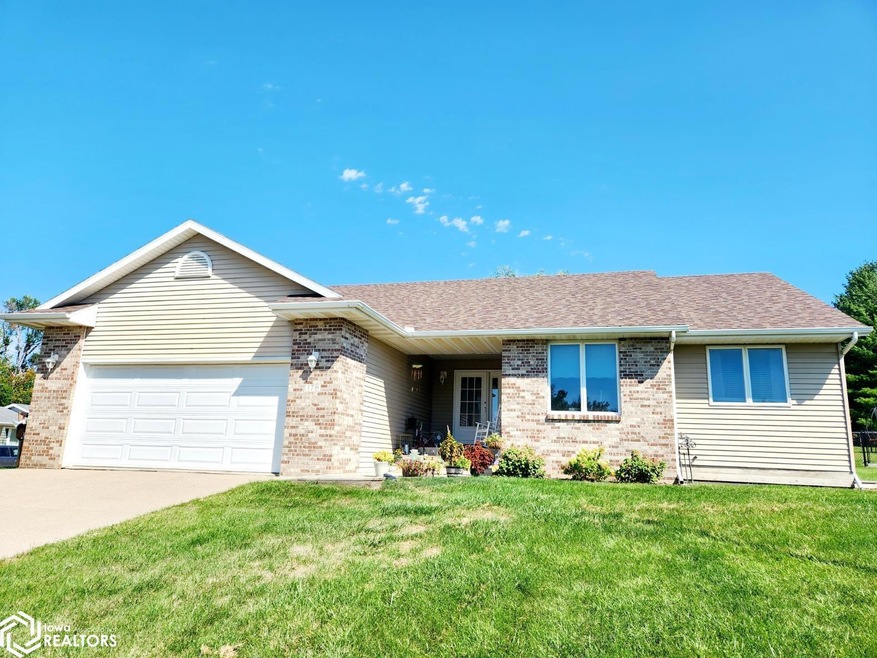
178 Country Club Dr Osceola, IA 50213
Highlights
- 297 Acre Lot
- 2 Car Attached Garage
- Dining Room
- Ranch Style House
- Living Room
- Geothermal Heating and Cooling
About This Home
As of October 2024Come check out this 4 bedroom, 3 bath home located on a corner lot in the Country Club North Estates Subdivision! Beautiful brick front with vinyl siding around the home, roof is only a couple of years old, Geothermal heating/cooling. Main floor living space has wood floors, kitchen comes with all appliances, laundry located just off the 2 car attached garage. 3 bedrooms and 2 bathrooms on the main level including a master en-suite with large walk-in closet. Basement has a 3/4 bath and additional bedroom with tons of additional space waiting to be finished out for family/game room, etc. Basement also has several different storage areas. There is a deck off the back of the home to overlook your fenced in yard as well!
Last Agent to Sell the Property
Stoney Oak Properties LLC License #*** Listed on: 08/26/2024
Home Details
Home Type
- Single Family
Est. Annual Taxes
- $5,284
Year Built
- Built in 1997
Parking
- 2 Car Attached Garage
Home Design
- Ranch Style House
- Brick Exterior Construction
- Vinyl Siding
Interior Spaces
- 1,390 Sq Ft Home
- Family Room
- Living Room
- Dining Room
Bedrooms and Bathrooms
- 4 Bedrooms
Partially Finished Basement
- Basement Fills Entire Space Under The House
- Sump Pump
- Basement Storage
- Basement Window Egress
Additional Features
- 297 Acre Lot
- Geothermal Heating and Cooling
Ownership History
Purchase Details
Home Financials for this Owner
Home Financials are based on the most recent Mortgage that was taken out on this home.Purchase Details
Home Financials for this Owner
Home Financials are based on the most recent Mortgage that was taken out on this home.Purchase Details
Home Financials for this Owner
Home Financials are based on the most recent Mortgage that was taken out on this home.Purchase Details
Home Financials for this Owner
Home Financials are based on the most recent Mortgage that was taken out on this home.Similar Homes in Osceola, IA
Home Values in the Area
Average Home Value in this Area
Purchase History
| Date | Type | Sale Price | Title Company |
|---|---|---|---|
| Warranty Deed | $254,000 | None Listed On Document | |
| Warranty Deed | $200,000 | None Listed On Document | |
| Quit Claim Deed | -- | Anderson Jeffrey | |
| Warranty Deed | -- | -- |
Mortgage History
| Date | Status | Loan Amount | Loan Type |
|---|---|---|---|
| Open | $12,700 | No Value Available | |
| Open | $246,380 | New Conventional | |
| Previous Owner | $20,000 | Credit Line Revolving | |
| Previous Owner | $146,625 | New Conventional | |
| Previous Owner | $199,833 | VA | |
| Previous Owner | $203,278 | VA |
Property History
| Date | Event | Price | Change | Sq Ft Price |
|---|---|---|---|---|
| 10/15/2024 10/15/24 | Sold | $254,000 | -1.4% | $183 / Sq Ft |
| 08/26/2024 08/26/24 | Pending | -- | -- | -- |
| 08/26/2024 08/26/24 | For Sale | $257,500 | +29.4% | $185 / Sq Ft |
| 07/31/2019 07/31/19 | Sold | $199,000 | -0.5% | $143 / Sq Ft |
| 07/25/2019 07/25/19 | Pending | -- | -- | -- |
| 06/13/2019 06/13/19 | For Sale | $199,900 | -- | $144 / Sq Ft |
Tax History Compared to Growth
Tax History
| Year | Tax Paid | Tax Assessment Tax Assessment Total Assessment is a certain percentage of the fair market value that is determined by local assessors to be the total taxable value of land and additions on the property. | Land | Improvement |
|---|---|---|---|---|
| 2024 | $5,284 | $259,870 | $41,650 | $218,220 |
| 2023 | $5,326 | $259,870 | $41,650 | $218,220 |
| 2022 | $5,106 | $225,940 | $36,790 | $189,150 |
| 2021 | $4,574 | $189,450 | $30,850 | $158,600 |
| 2020 | $3,916 | $189,450 | $30,850 | $158,600 |
| 2019 | $4,068 | $178,800 | $0 | $0 |
| 2018 | $3,950 | $178,800 | $0 | $0 |
| 2017 | $3,778 | $164,030 | $0 | $0 |
| 2016 | $3,720 | $164,030 | $0 | $0 |
| 2014 | $3,512 | $150,580 | $0 | $0 |
Agents Affiliated with this Home
-
Kristin Flaherty
K
Seller's Agent in 2024
Kristin Flaherty
Stoney Oak Properties LLC
(641) 342-0507
44 in this area
118 Total Sales
-
Betty Craig

Buyer's Agent in 2024
Betty Craig
Saylor Realty
(641) 340-4198
119 in this area
198 Total Sales
-
C
Seller's Agent in 2019
Craig Fetters
Stoney Oak Properties LLC
Map
Source: NoCoast MLS
MLS Number: NOC6320637
APN: 00525
- 102 Country Club Dr
- 430 E Grant St
- 303 S Dewey St
- 317 S Kossuth St
- 630 S Park St
- 418 S Park St
- 108 Golfview Dr
- 209 Manor Dr
- 200 E Grace St
- 116 W Grant St
- 115 W Mclane St
- 707 S Fillmore St
- 314 S Fillmore St
- 119 N Park St
- 131 N Park St
- 205 N Park St
- 214 W Jefferson St
- 703 Southern Hills Dr
- 322 S Temple St
- 109 N Jackson St






