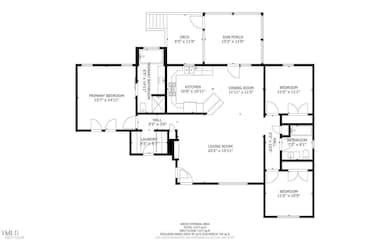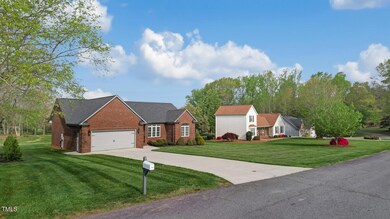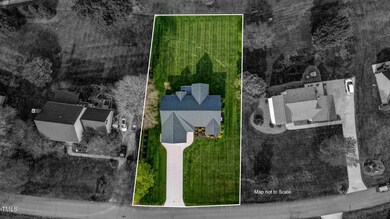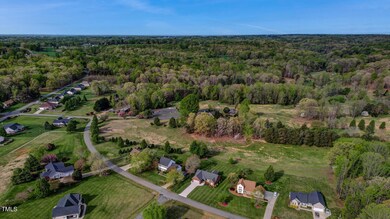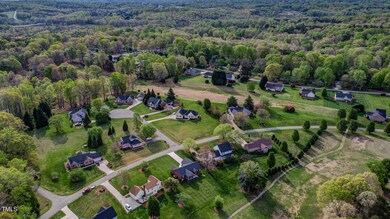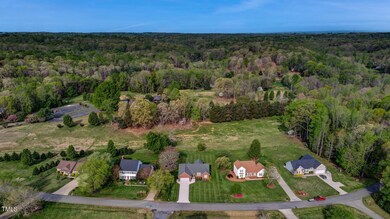
$387,900
- 3 Beds
- 2 Baths
- 1,585 Sq Ft
- 178 E Plantation Cir
- Reidsville, NC
Thinking about making a move? Don’t miss this stunning, maintenance-free, custom-built all-brick home featuring 9’ ceilings and elegant 10’ tray ceilings! Thoughtfully designed with wider doorways for wheelchair accessibility in the primary bedroom and bathrooms, this home blends style with function. Entertain with ease in the spacious, light-filled open floor plan. The gourmet kitchen boasts
Teresa Knowles CENTURY 21 THE KNOWLES TEAM

