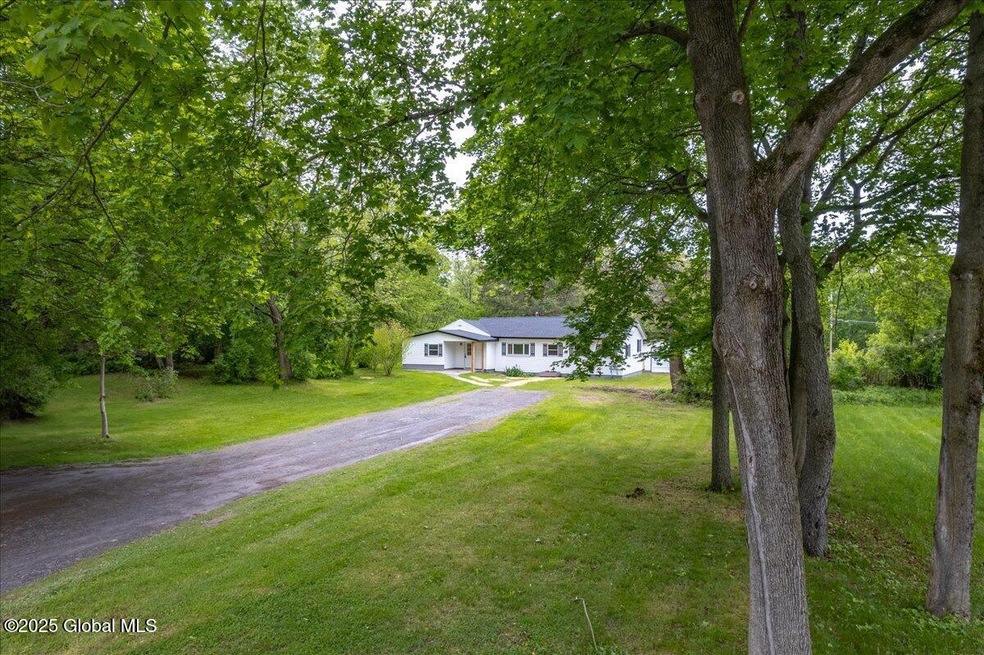
178 Foch Rd Schenectady, NY 12302
Highlights
- 0.41 Acre Lot
- Ranch Style House
- No HOA
- Private Lot
- Stone Countertops
- 1 Car Detached Garage
About This Home
As of June 2025One-level living on a quiet street in Glenville. This home has been completely remodeled, even the floor plan was changed! You'll love the openness of the living area - it's great for entertaining! The large Kitchen island becomes the focal point of your gatherings. Or bring the party outside onto the new deck, overlooking the large backyard. When the guests leave, enjoy the peace of the Primary Bedroom which features a walk-in closet and an ensuite Bathroom. The second full Bathroom is where you'll find the Laundry hook-ups. Do you need an office, play/game room, sitting room, or even a space for guests? There's an extra room for that! The detached garage can house your car OR can be used as a workshop, man-cave, or she-shed. This quiet setting is also convenient to shops and restaurants
Last Agent to Sell the Property
REMAX Solutions License #10401204746 Listed on: 05/24/2025

Home Details
Home Type
- Single Family
Est. Annual Taxes
- $4,847
Year Built
- Built in 1935 | Remodeled
Lot Details
- 0.41 Acre Lot
- Private Lot
- Level Lot
Parking
- 1 Car Detached Garage
Home Design
- Ranch Style House
- Block Foundation
- Shingle Roof
- Vinyl Siding
- Asphalt
Interior Spaces
- 1,440 Sq Ft Home
- Entryway
- Living Room
- Tile Flooring
- Crawl Space
- Pull Down Stairs to Attic
Kitchen
- Eat-In Kitchen
- Range
- Microwave
- Dishwasher
- Kitchen Island
- Stone Countertops
Bedrooms and Bathrooms
- 3 Bedrooms
- Walk-In Closet
- Bathroom on Main Level
- 2 Full Bathrooms
- Ceramic Tile in Bathrooms
Laundry
- Laundry on main level
- Laundry in Bathroom
Home Security
- Carbon Monoxide Detectors
- Fire and Smoke Detector
Outdoor Features
- Front Porch
Schools
- Glendaal Elementary School
- Scotia-Glenville High School
Utilities
- No Cooling
- Forced Air Heating System
- Heating System Uses Natural Gas
- 200+ Amp Service
- Gas Water Heater
- Septic Tank
Community Details
- No Home Owners Association
Listing and Financial Details
- Assessor Parcel Number 422289 29.5-2-31
Ownership History
Purchase Details
Home Financials for this Owner
Home Financials are based on the most recent Mortgage that was taken out on this home.Purchase Details
Similar Homes in Schenectady, NY
Home Values in the Area
Average Home Value in this Area
Purchase History
| Date | Type | Sale Price | Title Company |
|---|---|---|---|
| Warranty Deed | $150,000 | None Listed On Document | |
| Executors Deed | -- | None Listed On Document |
Property History
| Date | Event | Price | Change | Sq Ft Price |
|---|---|---|---|---|
| 06/26/2025 06/26/25 | Sold | $350,000 | +9.4% | $243 / Sq Ft |
| 05/26/2025 05/26/25 | Pending | -- | -- | -- |
| 05/24/2025 05/24/25 | For Sale | $319,900 | +113.3% | $222 / Sq Ft |
| 09/24/2024 09/24/24 | Sold | $150,000 | -23.1% | $104 / Sq Ft |
| 08/08/2024 08/08/24 | Pending | -- | -- | -- |
| 07/30/2024 07/30/24 | For Sale | $195,000 | -- | $135 / Sq Ft |
Tax History Compared to Growth
Tax History
| Year | Tax Paid | Tax Assessment Tax Assessment Total Assessment is a certain percentage of the fair market value that is determined by local assessors to be the total taxable value of land and additions on the property. | Land | Improvement |
|---|---|---|---|---|
| 2024 | $5,028 | $122,600 | $22,000 | $100,600 |
| 2023 | $5,028 | $122,600 | $22,000 | $100,600 |
| 2022 | $4,499 | $122,600 | $22,000 | $100,600 |
| 2021 | $4,448 | $122,600 | $22,000 | $100,600 |
| 2020 | $3,210 | $122,600 | $22,000 | $100,600 |
| 2019 | $1,553 | $122,600 | $22,000 | $100,600 |
| 2018 | $3,040 | $122,600 | $22,000 | $100,600 |
| 2017 | $3,035 | $122,600 | $22,000 | $100,600 |
| 2016 | $3,031 | $122,600 | $22,000 | $100,600 |
| 2015 | -- | $122,600 | $22,000 | $100,600 |
| 2014 | -- | $122,600 | $22,000 | $100,600 |
Agents Affiliated with this Home
-
Kerri Arserio

Seller's Agent in 2025
Kerri Arserio
RE/MAX
(518) 248-2663
3 in this area
109 Total Sales
-
Karen Glaser

Buyer's Agent in 2025
Karen Glaser
Coldwell Banker Prime Properties
(518) 640-4627
4 in this area
138 Total Sales
-
Jon Civill

Seller's Agent in 2024
Jon Civill
Civill Realty
(518) 369-2016
3 in this area
54 Total Sales
Map
Source: Global MLS
MLS Number: 202518125
APN: 029-005-0002-031-000-0000
- 1414 Vley Rd
- 194 Viele Rd
- 553 Sacandaga Rd
- 0 Sacandaga Rd Unit 23971233
- 0 Sacandaga Rd Unit 11523192
- 2 Spring Rd
- 18 Spring Rd
- 31 Spring Rd
- 412 Vley Rd
- L3.41 Spring Rd
- 35 Heritage Pkwy
- 2 Bartlett Place
- 612 Sacandaga Rd
- 16 van Voast Ln
- 668 Rector Rd
- L1 Sacandaga Rd
- 226 Marcelis Ave
- 581 Rector Rd
- 127 N Toll St
- 10 Slatestone Dr






