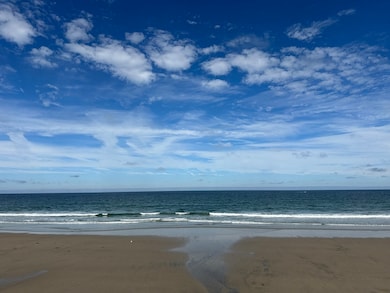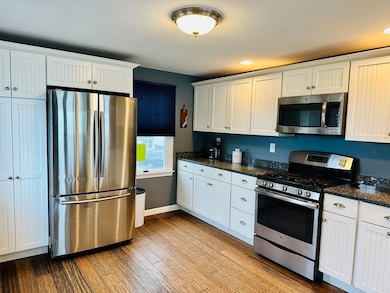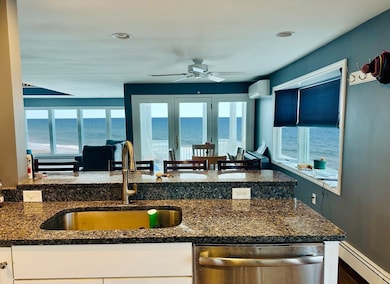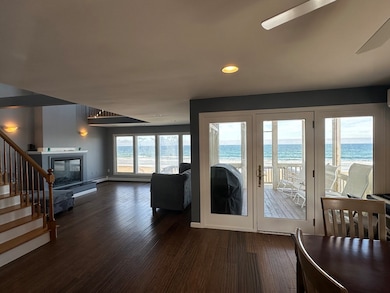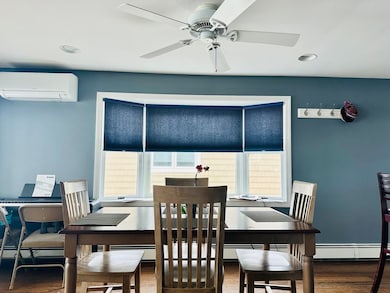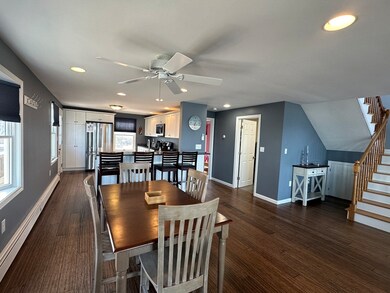178 Foster Ave Marshfield, MA 02050
Ocean Bluff-Brant Rock NeighborhoodHighlights
- Marina
- Golf Course Community
- Open Floorplan
- Daniel Webster Rated A-
- Waterfront
- Deck
About This Home
~Winter Rental~Enjoy a direct Ocean Front on Sunrise Beach with spectcular views! The first floor has an open floor plan from the kitchen to a cathedral ceiling livingroom that feels cozy with a gas fireplace.There is one bedroom and bath with laundry are on the first floor and a deck brings you right to the wall and ocean. The second floor has an open loft family room with a balcony, two bedrooms and a bath. There is a spiral staircase to the loft living area on the third floor. Don't miss this opportunity to enjoy this lovely spot for a few seasons. No smoking~References and full application required.
Home Details
Home Type
- Single Family
Est. Annual Taxes
- $14,230
Year Built
- Built in 1992
Lot Details
- 3,833 Sq Ft Lot
- Waterfront
Parking
- 2 Car Parking Spaces
Home Design
- Entry on the 1st floor
Interior Spaces
- 2,386 Sq Ft Home
- Open Floorplan
- Cathedral Ceiling
- Ceiling Fan
- Picture Window
- Living Room with Fireplace
- Exterior Basement Entry
Kitchen
- Range
- Microwave
- Dishwasher
Flooring
- Wood
- Ceramic Tile
Bedrooms and Bathrooms
- 3 Bedrooms
- Primary Bedroom on Main
- 2 Full Bathrooms
- Separate Shower
Laundry
- Laundry on main level
- Dryer
- Washer
Outdoor Features
- Balcony
- Deck
- Porch
Location
- Property is near schools
Schools
- Daniel Webster Elementary School
- Martinson Middle School
- Marshfield High School
Utilities
- No Cooling
- Heating System Uses Natural Gas
- Baseboard Heating
Listing and Financial Details
- Security Deposit $3,800
- Property Available on 10/20/24
- Rent includes water, sewer, trash collection
- Assessor Parcel Number L102504,1077372
Community Details
Overview
- No Home Owners Association
- Near Conservation Area
Amenities
- Shops
- Coin Laundry
Recreation
- Marina
- Golf Course Community
- Tennis Courts
- Park
- Jogging Path
Pet Policy
- Call for details about the types of pets allowed
Map
Source: MLS Property Information Network (MLS PIN)
MLS Number: 73445116
APN: MARS-000010L-000025-000004
- 716 Ocean St
- 30 Roosevelt Rd
- 23 Everson Rd
- 15 Saginaw Ave
- 1037 Ocean St Unit HOUSE
- 215 Standish St
- 74 Cherry St
- 99 Bay Avenue (Weekly Summer Rent
- 26 Parsonage St Unit 5
- 11 Old Mouth Rd
- 20 Humarock Beach Unit 1
- 77 Gurnet Rd Unit 77
- 15 Kenilworth St Unit 15
- 29 Hawthorne St
- 24 Pine Point Rd
- 35 Sea St
- 2093 Ocean St
- 21 Manchester St Unit 21
- 19 Duffers Ln
- 10 Church St Unit 3

