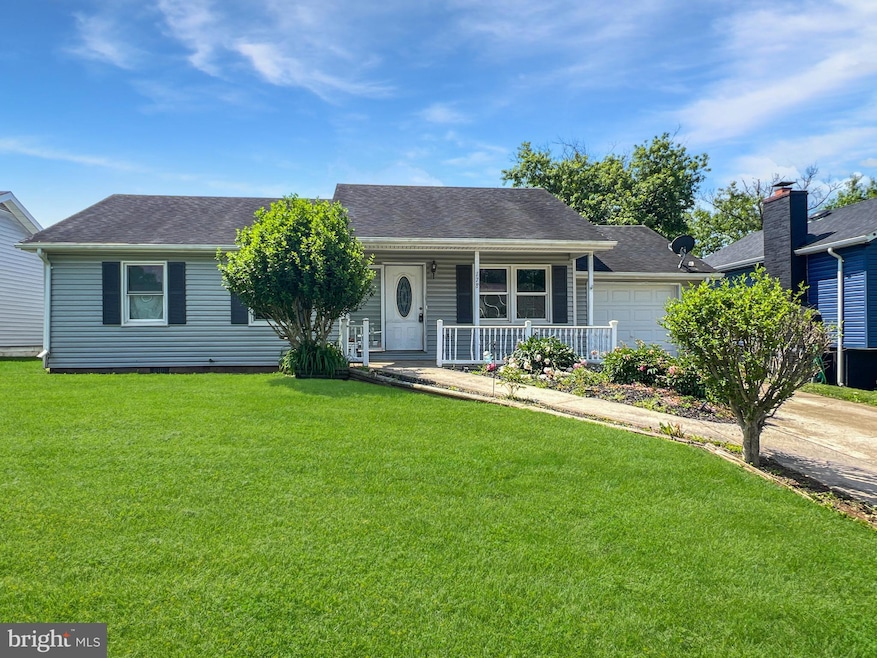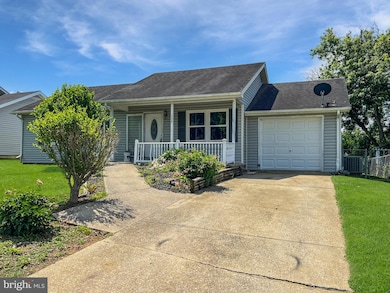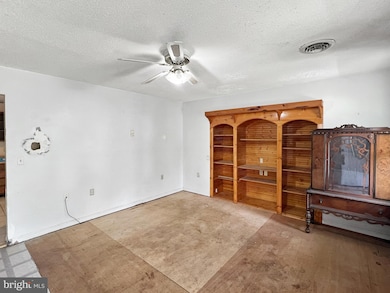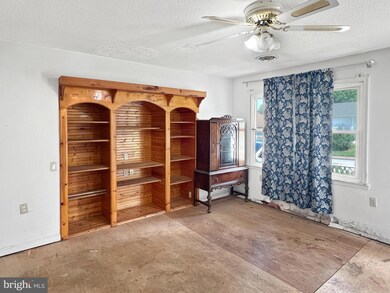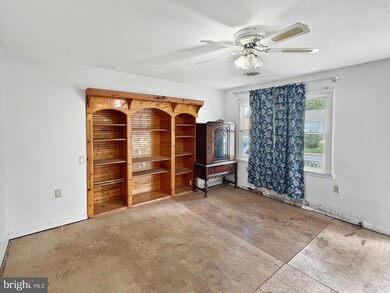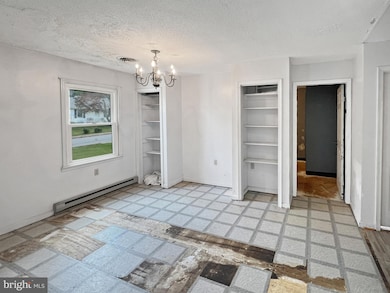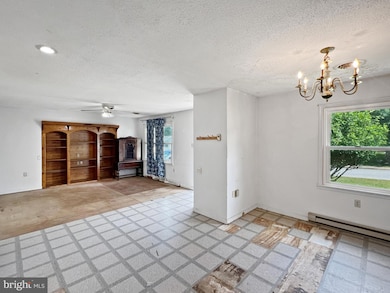
178 Fulton Ave Charles Town, WV 25414
Estimated payment $1,135/month
Highlights
- Hot Property
- Rambler Architecture
- Den
- Traditional Floor Plan
- Main Floor Bedroom
- Family Room Off Kitchen
About This Home
Looking for your next project? 178 Fulton Ave is the diamond in the rough you’ve been waiting for. This AS IS property is priced with potential in mind and is perfect for investors, flippers, or handy buyers ready to roll up their sleeves and build equity fast.With single-level living, a spacious layout, and a solid structure, this home offers the kind of blank canvas that rarely hits the market in this location. Situated on a level lot just minutes from downtown Charles Town, shopping, dining, and commuter routes — the location alone makes this one a no-brainer.Yes, it needs work — but if you can see past the current condition, there’s serious upside here. Whether you're planning a flip, rental, or personal renovation, the return on investment is real.Bring your vision, your toolbox, and your ambition — 178 Fulton Ave is ready for transformation.
Home Details
Home Type
- Single Family
Est. Annual Taxes
- $743
Year Built
- Built in 1986
Lot Details
- 6,826 Sq Ft Lot
- Property is zoned 101
HOA Fees
- $17 Monthly HOA Fees
Parking
- 1 Car Attached Garage
- 1 Driveway Space
- Front Facing Garage
Home Design
- Rambler Architecture
- Shingle Roof
- Vinyl Siding
Interior Spaces
- 1,672 Sq Ft Home
- Property has 1 Level
- Traditional Floor Plan
- Built-In Features
- Ceiling Fan
- Family Room Off Kitchen
- Combination Dining and Living Room
- Den
- Crawl Space
- Eat-In Kitchen
Flooring
- Carpet
- Ceramic Tile
- Vinyl
Bedrooms and Bathrooms
- 4 Main Level Bedrooms
- 2 Full Bathrooms
- Walk-in Shower
Laundry
- Laundry Room
- Washer and Dryer Hookup
Accessible Home Design
- Roll-under Vanity
- Lowered Light Switches
- Doors swing in
- Doors are 32 inches wide or more
Outdoor Features
- Outbuilding
Utilities
- Central Air
- Heat Pump System
- Electric Water Heater
Community Details
- Patrick Henry Estates Subdivision
Listing and Financial Details
- Assessor Parcel Number 02 8B005900000000
Map
Home Values in the Area
Average Home Value in this Area
Tax History
| Year | Tax Paid | Tax Assessment Tax Assessment Total Assessment is a certain percentage of the fair market value that is determined by local assessors to be the total taxable value of land and additions on the property. | Land | Improvement |
|---|---|---|---|---|
| 2024 | $1,312 | $132,100 | $54,800 | $77,300 |
| 2023 | $1,245 | $126,600 | $49,300 | $77,300 |
| 2022 | $1,065 | $109,400 | $42,000 | $67,400 |
| 2021 | $935 | $97,000 | $36,500 | $60,500 |
| 2020 | $885 | $97,800 | $36,500 | $61,300 |
| 2019 | $818 | $90,500 | $29,200 | $61,300 |
| 2018 | $812 | $89,100 | $29,200 | $59,900 |
| 2017 | $758 | $84,500 | $23,800 | $60,700 |
| 2016 | $756 | $84,500 | $23,800 | $60,700 |
| 2015 | $660 | $76,000 | $18,300 | $57,700 |
| 2014 | $623 | $73,000 | $14,700 | $58,300 |
Property History
| Date | Event | Price | Change | Sq Ft Price |
|---|---|---|---|---|
| 05/30/2025 05/30/25 | For Sale | $188,000 | -- | $112 / Sq Ft |
Purchase History
| Date | Type | Sale Price | Title Company |
|---|---|---|---|
| Interfamily Deed Transfer | -- | None Available |
Mortgage History
| Date | Status | Loan Amount | Loan Type |
|---|---|---|---|
| Closed | $12,935 | Credit Line Revolving | |
| Closed | $8,000 | Credit Line Revolving |
Similar Home in Charles Town, WV
Source: Bright MLS
MLS Number: WVJF2017562
APN: 02-8B-00590000
- 486 Mountain Laurel Blvd
- 484 Mountain Laurel Blvd Unit ASHTON
- 486 Mountain Laurel Blvd Unit HAMILTON
- 474 Mountain Laurel Blvd
- 444 Mountain Laurel Blvd Unit ASHTON FLOORPLAN
- 389 Mountain Laurel Blvd
- 429 Mountain Laurel Blvd
- 493 Mountain Laurel Blvd
- 507 Mountain Laurel Blvd Unit HAMILTON
- 400 Short Branch Dr Unit ASHTON FLOORPLAN
- 300 Short Branch Dr
- 252 Short Branch Dr Unit ASHTON FLOORPLAN
- 250 Short Branch Dr Unit LAUREL FLOORPLAN
- 401 Short Branch Dr Unit HAMILTON
- 246 Short Branch Dr Unit BRIARS FLOORPLAN
- 244 Short Branch Dr Unit ASHTON FLOORPLAN
- 247 Short Branch Dr Unit ASHTON FLOORPLAN
- Shenandoah Springs Laurel Floorplan
- Shenandoah Springs Hamilton Floorplan
- 127 Glenbrook Rd
