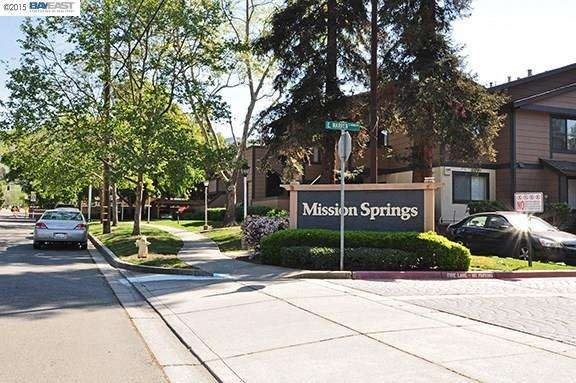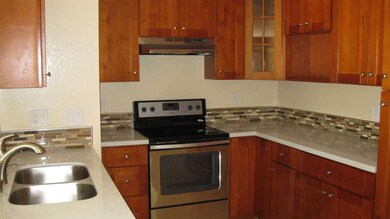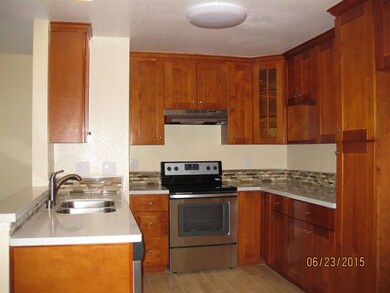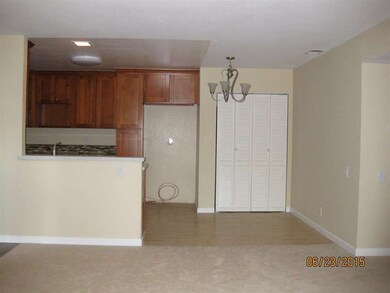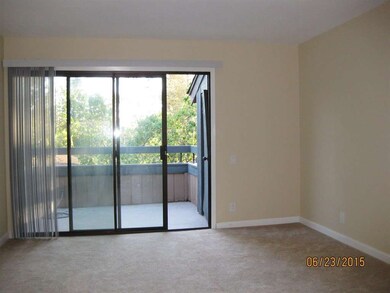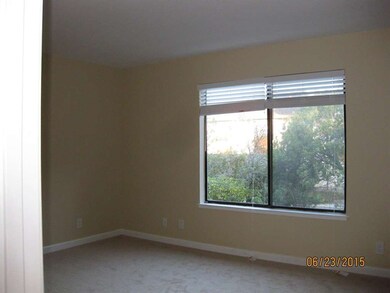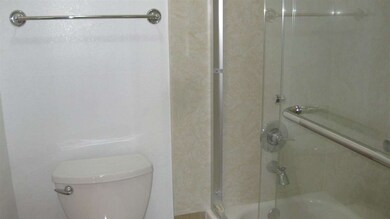
178 Hackamore Common Fremont, CA 94539
Warm Springs NeighborhoodHighlights
- Private Pool
- Granite Countertops
- Bathtub
- James Leitch Elementary School Rated A
- Balcony
- 5-minute walk to Warm Springs Community Park
About This Home
As of December 2015Upstairs end unit, bright, Clean, Airy, newly renovated kitchen, bathroom, flooring--with inside laundry, large closets. Excellent schools -check out High API score/s. Easy access to 680, 880, Mission Blvd---stores and eating places etc. SEE IT -YOU WILL LIKE IT.
Last Agent to Sell the Property
Pradeep Shah
Realty World Country Estates License #00866860 Listed on: 09/02/2015
Last Buyer's Agent
Pradeep Shah
Realty World Country Estates License #00866860 Listed on: 09/02/2015
Property Details
Home Type
- Condominium
Est. Annual Taxes
- $7,067
Year Built
- Built in 1984
Home Design
- Composition Roof
- Concrete Perimeter Foundation
Interior Spaces
- 878 Sq Ft Home
- Dining Area
Kitchen
- Dishwasher
- Granite Countertops
- Disposal
Flooring
- Carpet
- Tile
Bedrooms and Bathrooms
- 2 Bedrooms
- Remodeled Bathroom
- 1 Full Bathroom
- Bathtub
Parking
- 1 Carport Space
- Lighted Parking
- On-Street Parking
Outdoor Features
- Private Pool
- Balcony
- Barbecue Area
Utilities
- Forced Air Heating System
- Vented Exhaust Fan
- Separate Meters
Listing and Financial Details
- Assessor Parcel Number 519-1868-59
Community Details
Overview
- Property has a Home Owners Association
- Association fees include common area electricity, common area gas, exterior painting, garbage, insurance - common area, insurance - structure, maintenance - common area, maintenance - exterior, pool spa or tennis, reserves, roof, water / sewer
- 128 Units
- Misssion Springs HOA
- Built by Misssion Springs HOA
- Greenbelt
Recreation
- Community Pool
Ownership History
Purchase Details
Home Financials for this Owner
Home Financials are based on the most recent Mortgage that was taken out on this home.Purchase Details
Home Financials for this Owner
Home Financials are based on the most recent Mortgage that was taken out on this home.Purchase Details
Home Financials for this Owner
Home Financials are based on the most recent Mortgage that was taken out on this home.Purchase Details
Home Financials for this Owner
Home Financials are based on the most recent Mortgage that was taken out on this home.Similar Homes in Fremont, CA
Home Values in the Area
Average Home Value in this Area
Purchase History
| Date | Type | Sale Price | Title Company |
|---|---|---|---|
| Grant Deed | $483,000 | Wfg National Title Ins Co | |
| Interfamily Deed Transfer | -- | Ticor Title Company Of Ca | |
| Grant Deed | $218,000 | Alliance Title Company | |
| Interfamily Deed Transfer | -- | -- |
Mortgage History
| Date | Status | Loan Amount | Loan Type |
|---|---|---|---|
| Open | $360,000 | New Conventional | |
| Previous Owner | $150,000 | Purchase Money Mortgage | |
| Previous Owner | $204,375 | Stand Alone First | |
| Previous Owner | $22,800 | No Value Available |
Property History
| Date | Event | Price | Change | Sq Ft Price |
|---|---|---|---|---|
| 06/18/2025 06/18/25 | For Sale | $589,000 | 0.0% | $671 / Sq Ft |
| 02/04/2025 02/04/25 | Off Market | $2,300 | -- | -- |
| 03/08/2021 03/08/21 | Rented | $2,300 | -2.1% | -- |
| 03/03/2021 03/03/21 | Price Changed | $2,350 | -9.6% | $3 / Sq Ft |
| 02/16/2021 02/16/21 | For Rent | $2,600 | 0.0% | -- |
| 12/02/2015 12/02/15 | Sold | $483,000 | -3.2% | $550 / Sq Ft |
| 11/23/2015 11/23/15 | Pending | -- | -- | -- |
| 10/05/2015 10/05/15 | For Sale | $499,000 | 0.0% | $568 / Sq Ft |
| 09/24/2015 09/24/15 | Pending | -- | -- | -- |
| 09/11/2015 09/11/15 | Price Changed | $499,000 | -7.6% | $568 / Sq Ft |
| 09/02/2015 09/02/15 | For Sale | $540,000 | -- | $615 / Sq Ft |
Tax History Compared to Growth
Tax History
| Year | Tax Paid | Tax Assessment Tax Assessment Total Assessment is a certain percentage of the fair market value that is determined by local assessors to be the total taxable value of land and additions on the property. | Land | Improvement |
|---|---|---|---|---|
| 2024 | $7,067 | $560,550 | $174,084 | $386,466 |
| 2023 | $6,873 | $549,561 | $170,671 | $378,890 |
| 2022 | $6,778 | $538,786 | $167,325 | $371,461 |
| 2021 | $6,620 | $528,222 | $164,044 | $364,178 |
| 2020 | $6,606 | $522,808 | $162,363 | $360,445 |
| 2019 | $6,532 | $512,559 | $159,180 | $353,379 |
| 2018 | $6,405 | $502,513 | $156,060 | $346,453 |
| 2017 | $6,245 | $492,660 | $153,000 | $339,660 |
| 2016 | $6,135 | $483,000 | $150,000 | $333,000 |
| 2015 | $3,671 | $273,310 | $81,993 | $191,317 |
| 2014 | $3,609 | $267,958 | $80,387 | $187,571 |
Agents Affiliated with this Home
-
J
Seller's Agent in 2025
Janny Rocha
Rocha Realty
(925) 456-5656
8 Total Sales
-
P
Seller's Agent in 2015
Pradeep Shah
Realty World Country Estates
Map
Source: MLSListings
MLS Number: ML81512858
APN: 519-1686-059-00
- 136 Hackamore Ln Unit 18
- 47112 Warm Springs Blvd Unit 226
- 183 Dora Falls Terrace
- 524 E Warren Ave
- 577 Hollow Falls Common
- 46869 Fernald Common Unit 38
- 314 Sequim Common
- 46774 Winema Common
- 47267 Yucatan Dr
- 130 Mohave Terrace
- 46925 Aloe Ct
- 192 Curtner Rd
- 48346 Cottonwood St
- 48344 Conifer St
- 46101 Klamath St
- 45548 Cherokee Ln
- 344 Kansas Way
- 1485 Deschutes Place
- 45349 Tom Blalock St Unit 101
- 45378 Tom Blalock St Unit 405
