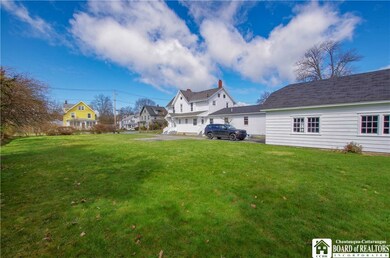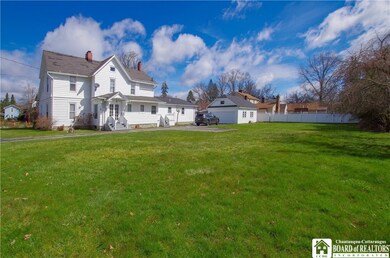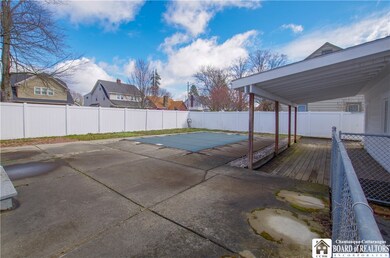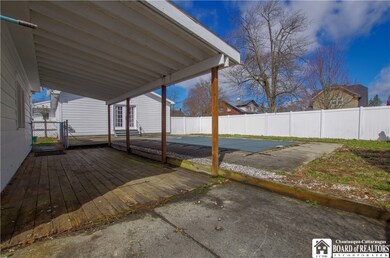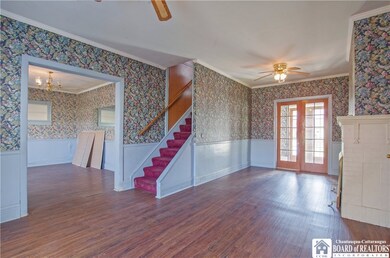
$105,000
- 3 Beds
- 2 Baths
- 1,326 Sq Ft
- 36 Pennsylvania Ave
- Unit A
- Jamestown, NY
Fresh Pricing for Quick Sale! Welcome to this charming three-bedroom, two-and-a-half-bath Cape Cod-style home, full of potential and character. Featuring a newer metal roof, this home offers a solid foundation for your personal touches. Inside, you’ll find a large, spacious kitchen perfect for everyday living and entertaining, along with a cozy wood-burning fireplace that brings warmth and
Susan Muscarella Property Sisters of Chautauqua, Inc.

