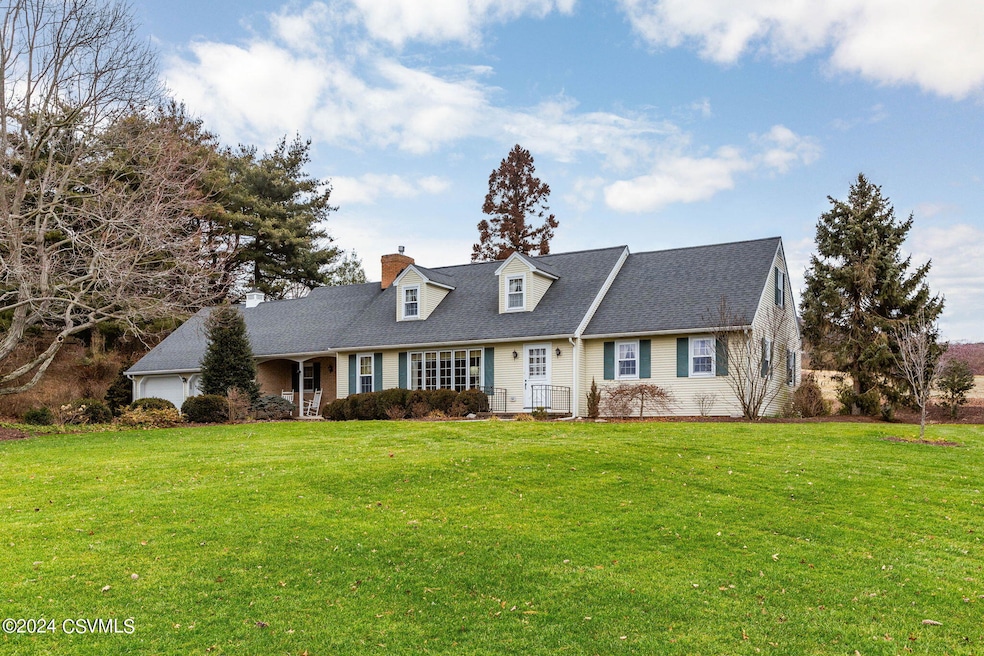
178 Heather Hills Dr Danville, PA 17821
Highlights
- Cape Cod Architecture
- Recreation Room
- Main Floor Primary Bedroom
- Danville Area Middle School Rated A-
- Wood Flooring
- Attic
About This Home
As of April 2025Your dream home awaits with this clean, well-kept, and expansive, Cape Cod style home in the highly sought-after and well-maintained Heather Hills Subdivision. Immediately upon entering this home, you are welcomed by the home's living room and dining room, which both feature hardwood flooring, an oversized picture window and fireplace in the living room. The updated kitchen features a large island, hardwood cabinets, as well as two skylights that allow for plenty of natural light. The first floor of this home also features an additional family room, laundry room, rec room, sunroom, and two bedrooms. The second floor of this home features two or three bedrooms, and an additional storage space. All of this space is heated and cooled with a tri-zone geothermal system. Outside, this home has extensive landscaping including an outdoor patio and stone walkways. A private yet convenient home, in a very desirable location. For more information, call Zach at 570 854 9034.
Last Agent to Sell the Property
VILLAGER REALTY, INC. - DANVILLE License #RS361844 Listed on: 01/13/2025
Home Details
Home Type
- Single Family
Est. Annual Taxes
- $6,183
Year Built
- Built in 1967
Home Design
- Cape Cod Architecture
- Brick Exterior Construction
- Block Foundation
- Frame Construction
- Shingle Roof
- Vinyl Construction Material
Interior Spaces
- 3,468 Sq Ft Home
- Fireplace
- Insulated Windows
- Window Treatments
- Family Room
- Living Room
- Breakfast Room
- Dining Room
- Recreation Room
- Sun or Florida Room
- Wood Flooring
- Unfinished Basement
- Partial Basement
- Storm Doors
- Property Views
- Attic
Kitchen
- Range<<rangeHoodToken>>
- <<microwave>>
- Dishwasher
Bedrooms and Bathrooms
- 5 Bedrooms
- Primary Bedroom on Main
Laundry
- Laundry Room
- Dryer
- Washer
Parking
- 2 Car Attached Garage
- Garage Door Opener
Utilities
- Central Air
- Geothermal Heating and Cooling
- Underground Utilities
- 200+ Amp Service
- Well
Additional Features
- Enclosed patio or porch
- 0.53 Acre Lot
Listing and Financial Details
- Assessor Parcel Number 2-41-105
Ownership History
Purchase Details
Home Financials for this Owner
Home Financials are based on the most recent Mortgage that was taken out on this home.Similar Homes in Danville, PA
Home Values in the Area
Average Home Value in this Area
Purchase History
| Date | Type | Sale Price | Title Company |
|---|---|---|---|
| Deed | $435,000 | None Listed On Document | |
| Deed | $435,000 | None Listed On Document |
Mortgage History
| Date | Status | Loan Amount | Loan Type |
|---|---|---|---|
| Previous Owner | $250,000 | Credit Line Revolving |
Property History
| Date | Event | Price | Change | Sq Ft Price |
|---|---|---|---|---|
| 04/01/2025 04/01/25 | Sold | $435,000 | +1.2% | $125 / Sq Ft |
| 01/15/2025 01/15/25 | Pending | -- | -- | -- |
| 01/13/2025 01/13/25 | For Sale | $430,000 | -- | $124 / Sq Ft |
Tax History Compared to Growth
Tax History
| Year | Tax Paid | Tax Assessment Tax Assessment Total Assessment is a certain percentage of the fair market value that is determined by local assessors to be the total taxable value of land and additions on the property. | Land | Improvement |
|---|---|---|---|---|
| 2025 | $6,272 | $372,000 | $51,900 | $320,100 |
| 2024 | $6,057 | $372,000 | $51,900 | $320,100 |
| 2023 | $6,059 | $372,000 | $51,900 | $320,100 |
| 2022 | $5,873 | $372,000 | $51,900 | $320,100 |
| 2021 | $5,730 | $372,000 | $51,900 | $320,100 |
| 2020 | $5,677 | $372,000 | $51,900 | $320,100 |
| 2019 | $5,496 | $372,000 | $51,900 | $320,100 |
| 2018 | $5,355 | $372,000 | $51,900 | $320,100 |
| 2017 | $1,428 | $372,000 | $51,900 | $320,100 |
| 2016 | $5,333 | $372,000 | $51,900 | $320,100 |
| 2015 | $1,428 | $372,000 | $51,900 | $320,100 |
| 2014 | -- | $372,000 | $51,900 | $320,100 |
Agents Affiliated with this Home
-
Zachery Holdren

Seller's Agent in 2025
Zachery Holdren
VILLAGER REALTY, INC. - DANVILLE
(570) 854-9034
3 in this area
42 Total Sales
-
Bonnie Trump

Seller Co-Listing Agent in 2025
Bonnie Trump
VILLAGER REALTY, INC. - DANVILLE
(570) 275-8440
3 in this area
13 Total Sales
-
Janet Hummer
J
Buyer's Agent in 2025
Janet Hummer
VILLAGER REALTY, INC. - DANVILLE
(570) 204-3768
2 in this area
50 Total Sales
Map
Source: Central Susquehanna Valley Board of REALTORS® MLS
MLS Number: 20-99164
APN: 2-41-105


