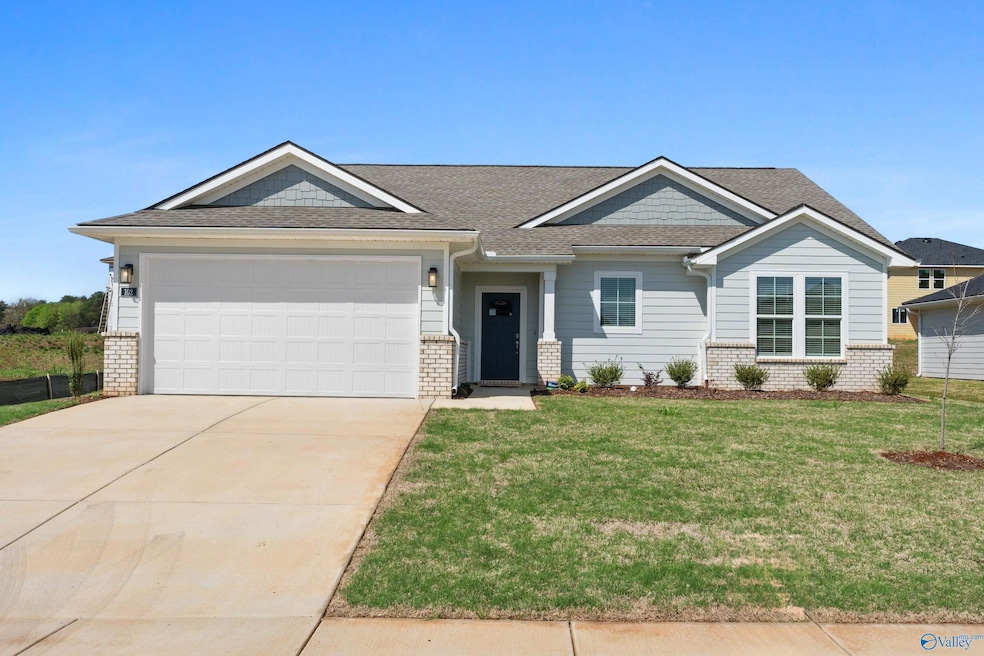178 Hidden River Dr Madison, AL 35756
Estimated payment $2,590/month
Highlights
- Home Office
- Covered Patio or Porch
- Entrance Foyer
- Horizon Elementary School Rated A+
- Laundry Room
- Central Heating and Cooling System
About This Home
Proposed Construction-Up to 10K in Incentives Available! Welcome to The Noble Floor Plan, where elegance meets functionality. This exquisite home offers a harmonious blend of modern design and timeless charm, perfect for those seeking a sophisticated yet comfortable living space. Enjoy an abundance of natural light that floods the home, creating a warm and inviting atmosphere. Retreat to a private oasis with a primary bedroom that offers privacy and tranquility, complete with a tiled shower for a spa-like experience. The dedicated study is ideal for remote work or quiet reflection. The study offers a private sanctuary tailored to your professional or personal needs. *Irrigation system includ
Home Details
Home Type
- Single Family
HOA Fees
- $25 Monthly HOA Fees
Parking
- 2 Car Garage
Home Design
- Proposed Property
- Brick Exterior Construction
- Slab Foundation
Interior Spaces
- 1,885 Sq Ft Home
- Property has 1 Level
- Entrance Foyer
- Family Room
- Dining Room
- Home Office
- Laundry Room
Kitchen
- Oven or Range
- Microwave
- Dishwasher
- Disposal
Bedrooms and Bathrooms
- 3 Bedrooms
- 2 Full Bathrooms
Schools
- Discovery Elementary School
- Bob Jones High School
Additional Features
- Covered Patio or Porch
- Central Heating and Cooling System
Listing and Financial Details
- Tax Lot 45
Community Details
Overview
- Hughes Properties Ll, Llc Association
- Built by DAVIDSON HOMES LLC
- Evergreen Mill Subdivision
Amenities
- Common Area
Map
Home Values in the Area
Average Home Value in this Area
Property History
| Date | Event | Price | Change | Sq Ft Price |
|---|---|---|---|---|
| 04/22/2025 04/22/25 | Pending | -- | -- | -- |
| 04/22/2025 04/22/25 | For Sale | $405,405 | -- | $215 / Sq Ft |
Source: ValleyMLS.com
MLS Number: 21886912
- 105 Shirley Harris Dr
- 103 Shirley Harris Dr
- 107 Shirley Harris Dr
- 117 Evergreenmill Ln
- 102 Evergreenmill Ln
- 174 Hidden River Dr
- 117 Evergreen Mill Ln
- The Harrison D Plan at Evergreen Mill
- The Asheville D Plan at Evergreen Mill
- The Chelsea D Plan at Evergreen Mill
- The Daphne E Plan at Evergreen Mill
- The Franklin D Plan at Evergreen Mill
- The Rockford C Plan at Evergreen Mill
- The Madison D Plan at Evergreen Mill
- The Everett C Plan at Evergreen Mill
- The Shelby D Plan at Evergreen Mill
- The Montgomery D Plan at Evergreen Mill
- The Polaris Plan at Evergreen Mill
- The Stella Copy Plan at Evergreen Mill
- The Radiance Plan at Evergreen Mill







