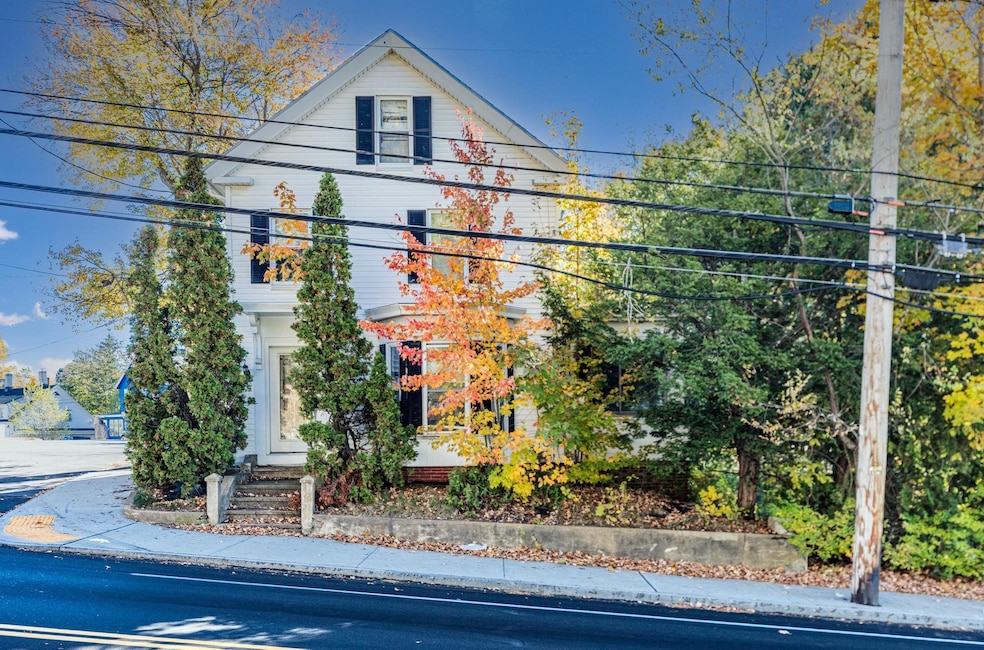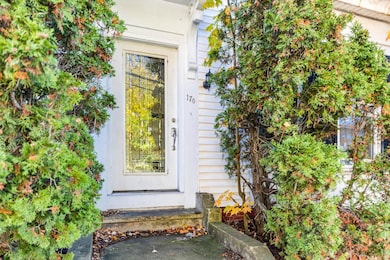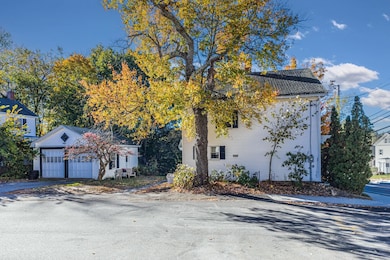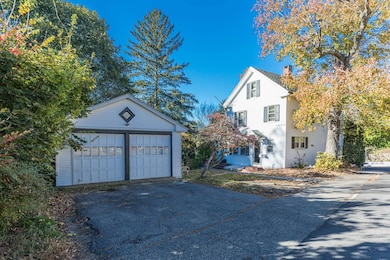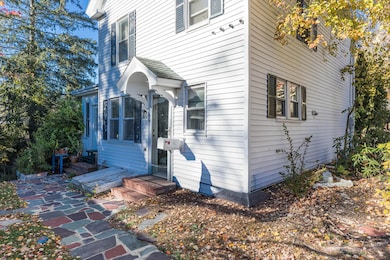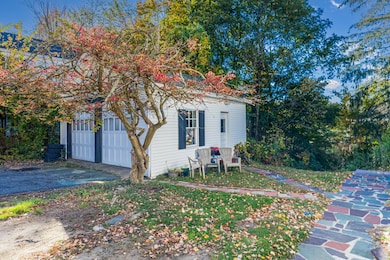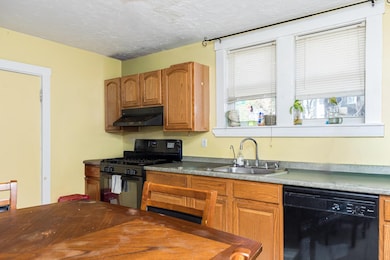178 High St Somersworth, NH 03878
Estimated payment $2,104/month
Highlights
- Colonial Architecture
- Sun or Florida Room
- Dining Room
- Wood Flooring
- Corner Lot
- 3-minute walk to Noble Pines Park
About This Home
Discover the potential in this charming 1860 single-family home. Offering over 1,600 square feet of living space, this 3-bedroom, 1-bath home features timeless character throughout—including arched doorways, built-ins and a bright four season sunroom that fills up with natural light.
The layout provides a great foundation for those ready to bring their vision to life. With some updates and TLC, this property offers the chance to build instant equity—perfect for investors or first-time home buyers looking to make a house their own.
Outside, enjoy a two-car detached garage and a manageable yard, all in a convenient location close to schools, shopping, and just 10 minutes from downtown Dover and Wentworth-Douglass Hospital. A wonderful opportunity to combine classic charm with modern updates in a desirable Seacoast location. Being sold as is - Showing by appointment only, call/text/email agent to set up showing.
Home Details
Home Type
- Single Family
Est. Annual Taxes
- $6,314
Year Built
- Built in 1860
Lot Details
- 9,583 Sq Ft Lot
- Corner Lot
Parking
- 2 Car Garage
Home Design
- Colonial Architecture
- Brick Foundation
- Stone Foundation
- Wood Frame Construction
- Vinyl Siding
Interior Spaces
- Property has 2.5 Levels
- Dining Room
- Sun or Florida Room
Kitchen
- Gas Range
- Dishwasher
Flooring
- Wood
- Carpet
- Tile
Bedrooms and Bathrooms
- 3 Bedrooms
- 1 Full Bathroom
Laundry
- Dryer
- Washer
Basement
- Basement Fills Entire Space Under The House
- Interior Basement Entry
Schools
- Idlehurst Elementary School
- Somersworth Middle School
- Somersworth High School
Utilities
- Baseboard Heating
- Hot Water Heating System
Listing and Financial Details
- Tax Lot 85
- Assessor Parcel Number 10
Map
Home Values in the Area
Average Home Value in this Area
Tax History
| Year | Tax Paid | Tax Assessment Tax Assessment Total Assessment is a certain percentage of the fair market value that is determined by local assessors to be the total taxable value of land and additions on the property. | Land | Improvement |
|---|---|---|---|---|
| 2024 | $6,313 | $337,600 | $91,200 | $246,400 |
| 2023 | $5,617 | $191,700 | $31,000 | $160,700 |
| 2022 | $5,385 | $191,700 | $31,000 | $160,700 |
| 2021 | $5,278 | $191,700 | $31,000 | $160,700 |
| 2020 | $5,339 | $191,700 | $31,000 | $160,700 |
| 2019 | $5,268 | $193,100 | $31,000 | $162,100 |
| 2018 | $4,918 | $147,200 | $42,500 | $104,700 |
| 2017 | $4,871 | $147,200 | $42,500 | $104,700 |
| 2016 | $4,718 | $146,900 | $42,500 | $104,400 |
| 2015 | $4,818 | $149,400 | $42,500 | $106,900 |
| 2014 | $4,652 | $149,400 | $42,500 | $106,900 |
Property History
| Date | Event | Price | List to Sale | Price per Sq Ft | Prior Sale |
|---|---|---|---|---|---|
| 10/21/2025 10/21/25 | For Sale | $299,900 | +36.4% | $185 / Sq Ft | |
| 11/23/2020 11/23/20 | Sold | $219,900 | +4.8% | $142 / Sq Ft | View Prior Sale |
| 10/08/2020 10/08/20 | Pending | -- | -- | -- | |
| 10/04/2020 10/04/20 | For Sale | $209,900 | 0.0% | $135 / Sq Ft | |
| 09/06/2012 09/06/12 | Rented | $1,300 | 0.0% | -- | |
| 08/01/2012 08/01/12 | Under Contract | -- | -- | -- | |
| 07/23/2012 07/23/12 | For Rent | $1,300 | -- | -- |
Purchase History
| Date | Type | Sale Price | Title Company |
|---|---|---|---|
| Warranty Deed | $219,933 | None Available | |
| Warranty Deed | $219,933 | None Available | |
| Quit Claim Deed | -- | -- | |
| Quit Claim Deed | -- | -- | |
| Warranty Deed | $216,000 | -- | |
| Warranty Deed | $216,000 | -- | |
| Warranty Deed | $149,900 | -- | |
| Warranty Deed | $149,900 | -- | |
| Warranty Deed | $82,000 | -- | |
| Warranty Deed | $82,000 | -- |
Mortgage History
| Date | Status | Loan Amount | Loan Type |
|---|---|---|---|
| Open | $215,916 | FHA | |
| Closed | $215,916 | FHA | |
| Previous Owner | $216,000 | Purchase Money Mortgage | |
| Previous Owner | $128,424 | No Value Available |
Source: PrimeMLS
MLS Number: 5066688
APN: SMSW-000010-000085
- 37 Franklin St
- 23 Mount Vernon St
- 8 Myrtle St
- 18 Grand St
- 24-26 Highland St
- 208 Main St
- 140 Green St
- 25 High St
- 14 Central St
- 22A Birch Hill Ln Unit 22A
- 19B Birch Hill Ln Unit 19B
- 27A Birch Hill Ln Unit 27A
- 94 Maple St Unit A
- 23A Birch Hill Ln Unit 23A
- 23B Birch Hill Ln Unit 23B
- 19A Birch Hill Ln Unit 19A
- 11 Linden St
- 1 Bridge St
- 329 Main St
- 53 Saw Mill Hill
- 56 Franklin St
- 114 High St
- 24 South St
- 85 Elm St
- 12 Broad St
- 14 Broad St
- 19 Union St
- 22 Spring St
- 20 Spring St
- 36 Union St
- 3 Market St Unit 2
- 32 Market St Unit B
- 101 Indigo Hill Rd Unit Apartment C
- 8 Main St
- 354 Main St
- 45 School St
- 151 Indigo Hill Rd
- 13 Morse St Unit B
- 49 Pine Hill Rd
- 125 A Sullivan St
