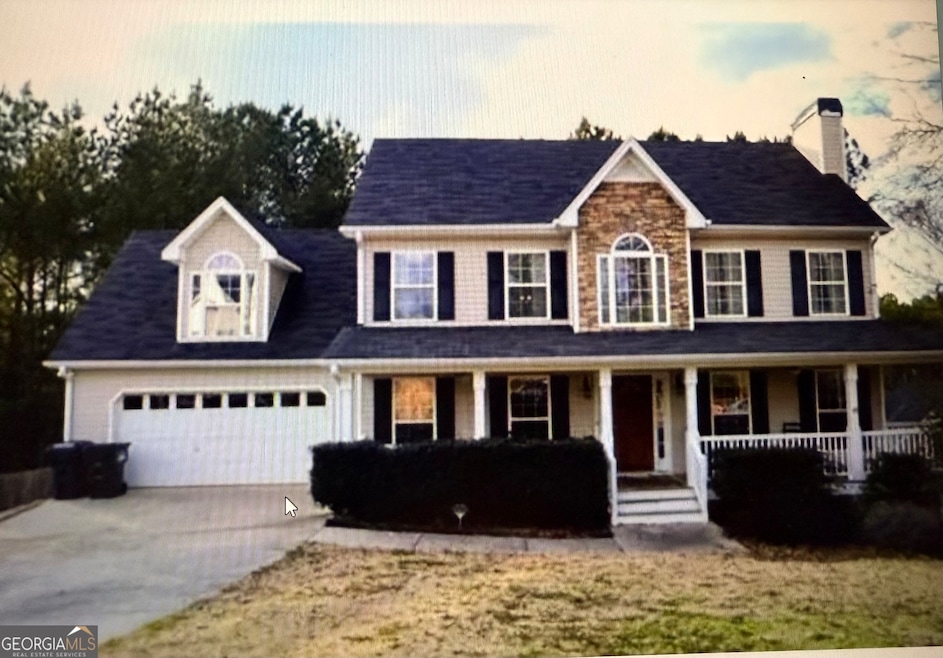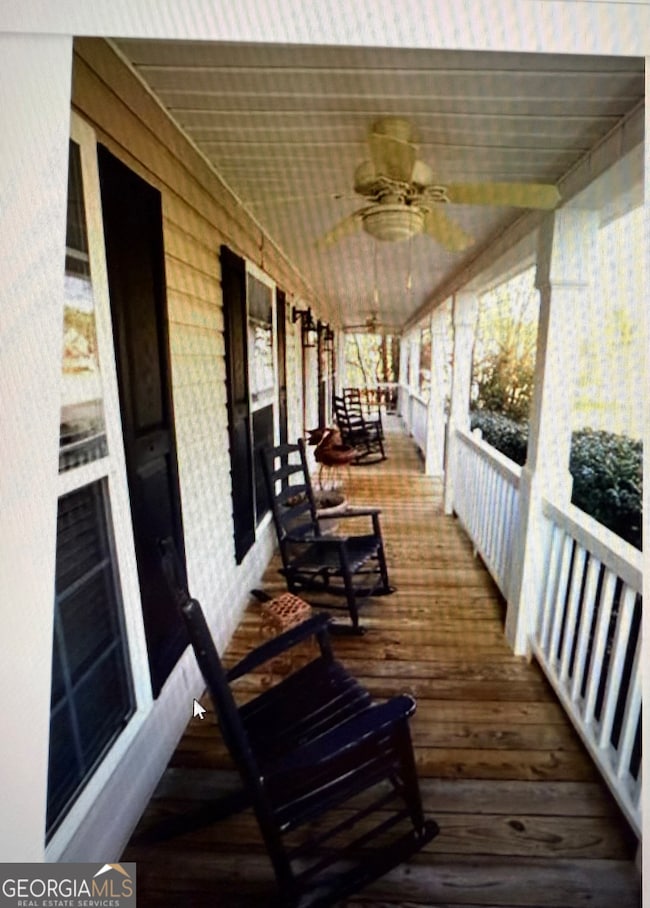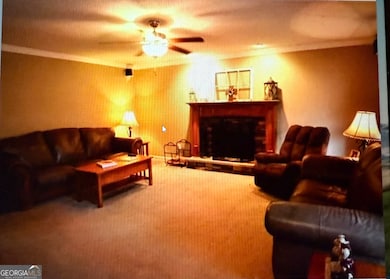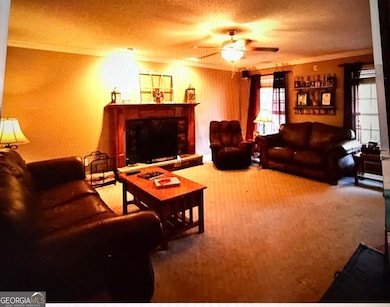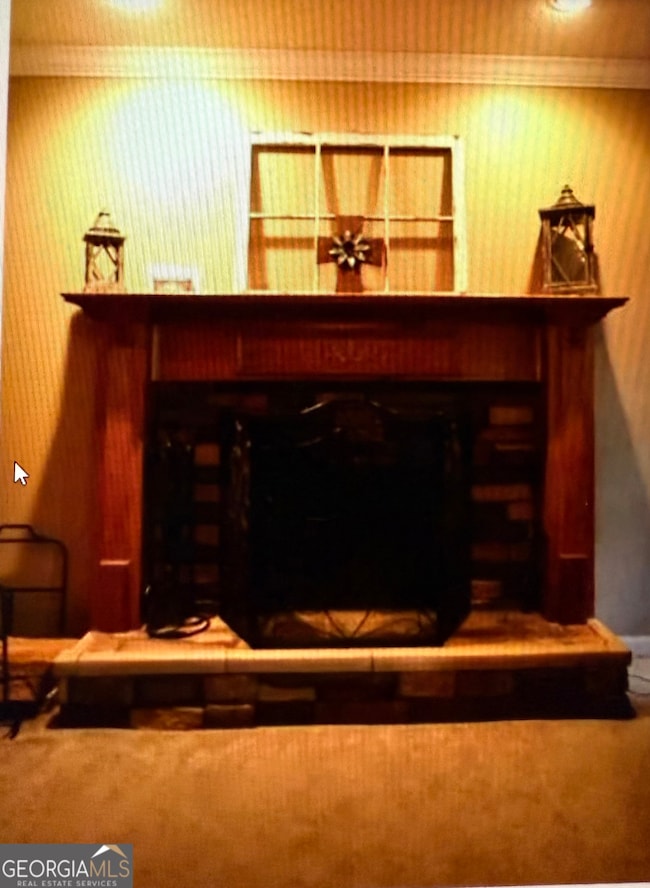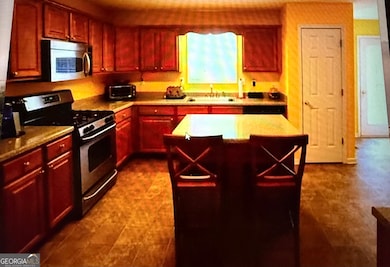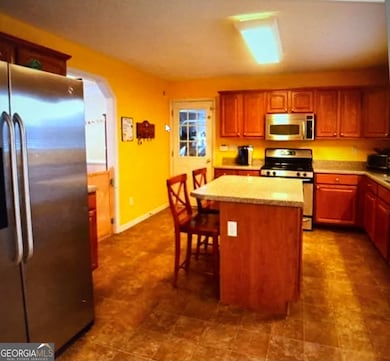Estimated payment $2,968/month
Highlights
- Cape Cod Architecture
- Whirlpool Bathtub
- No HOA
- Deck
- 1 Fireplace
- Tray Ceiling
About This Home
For Sale: Stunning 4-Bedroom Home in Hunters Mill ChaseWelcome to your dream home! This gorgeous 4-bedroom, 3-and-a-half-bath residence is nestled within the sought-after Hunters Mill Chase subdivision, perfectly blending style and comfort. Key Features: Spacious Master Suite: Enjoy a luxurious retreat with a double vanity and a relaxing whirlpool tub, complemented by elegant tray ceilings, creating an airy and sophisticated atmosphere. Gourmet Kitchen: The kitchen boasts stainless steel appliances, perfect for culinary enthusiasts, and offers ample space for entertaining family and friends Finished Basement: A versatile finished basement comes complete with a bathroom, providing endless possibilities for recreation, guests, or a home office.Outdoor Oasis: The fenced-in backyard is ideal for gatherings or children's playtime, offering privacy and a safe space for outdoor activities. Convenience: The property includes a two-car garage, ensuring plenty of space for your vehicles and additional storage. This home is a perfect blend of modern amenities and timeless charm, making it an ideal choice for families and individuals alike. Don't miss your chance to own this beautiful property! Schedule a viewing today!
Listing Agent
Your Home Sold Guaranteed Realty HOR License #420336 Listed on: 11/13/2025

Home Details
Home Type
- Single Family
Est. Annual Taxes
- $3,992
Year Built
- Built in 2004
Lot Details
- 0.46 Acre Lot
- Back Yard Fenced
Parking
- 2 Car Garage
Home Design
- Cape Cod Architecture
- Composition Roof
- Stone Siding
- Vinyl Siding
- Stone
Interior Spaces
- 2-Story Property
- Tray Ceiling
- Ceiling Fan
- 1 Fireplace
- Entrance Foyer
- Family Room
- Finished Basement
- Finished Basement Bathroom
- Fire and Smoke Detector
- Laundry closet
Kitchen
- Oven or Range
- Microwave
- Dishwasher
- Kitchen Island
Flooring
- Carpet
- Vinyl
Bedrooms and Bathrooms
- Double Vanity
- Whirlpool Bathtub
Outdoor Features
- Deck
Schools
- Sam D Panter Elementary School
- J A Dobbins Middle School
- Hiram High School
Utilities
- Central Heating and Cooling System
- 220 Volts
- High Speed Internet
- Cable TV Available
Community Details
- No Home Owners Association
- The Chase Hunters Mill Subdivision
Listing and Financial Details
- Tax Lot 24
Map
Home Values in the Area
Average Home Value in this Area
Tax History
| Year | Tax Paid | Tax Assessment Tax Assessment Total Assessment is a certain percentage of the fair market value that is determined by local assessors to be the total taxable value of land and additions on the property. | Land | Improvement |
|---|---|---|---|---|
| 2024 | $3,910 | $160,440 | $12,000 | $148,440 |
| 2023 | $3,877 | $151,240 | $12,000 | $139,240 |
| 2022 | $3,372 | $131,240 | $12,000 | $119,240 |
| 2021 | $3,049 | $106,800 | $12,000 | $94,800 |
| 2020 | $2,863 | $98,240 | $12,000 | $86,240 |
| 2019 | $2,744 | $92,920 | $12,000 | $80,920 |
| 2018 | $2,601 | $86,320 | $10,400 | $75,920 |
| 2017 | $2,143 | $72,840 | $10,400 | $62,440 |
Property History
| Date | Event | Price | List to Sale | Price per Sq Ft | Prior Sale |
|---|---|---|---|---|---|
| 11/13/2025 11/13/25 | For Sale | $499,900 | +177.7% | $157 / Sq Ft | |
| 11/28/2016 11/28/16 | Sold | $180,000 | 0.0% | $79 / Sq Ft | View Prior Sale |
| 06/16/2016 06/16/16 | Pending | -- | -- | -- | |
| 06/15/2016 06/15/16 | Price Changed | $180,000 | -0.1% | $79 / Sq Ft | |
| 06/10/2016 06/10/16 | Price Changed | $180,100 | +0.1% | $79 / Sq Ft | |
| 05/12/2016 05/12/16 | Price Changed | $180,000 | 0.0% | $79 / Sq Ft | |
| 05/12/2016 05/12/16 | For Sale | $180,000 | +5.9% | $79 / Sq Ft | |
| 02/25/2016 02/25/16 | Pending | -- | -- | -- | |
| 02/16/2016 02/16/16 | Price Changed | $170,000 | +0.1% | $74 / Sq Ft | |
| 02/10/2016 02/10/16 | Price Changed | $169,900 | -0.1% | $74 / Sq Ft | |
| 02/04/2016 02/04/16 | For Sale | $170,000 | -- | $74 / Sq Ft |
Purchase History
| Date | Type | Sale Price | Title Company |
|---|---|---|---|
| Warranty Deed | $180,000 | -- |
Mortgage History
| Date | Status | Loan Amount | Loan Type |
|---|---|---|---|
| Open | $176,739 | FHA |
Source: Georgia MLS
MLS Number: 10643662
APN: 216.2.3.007.0000
- 446 Thornbrooke Dr
- 136 Poole Bridge Dr
- 87 Wren Walk
- 111 Brandon Woods Cir
- 227 Vienna Way
- 550 Austin Bridge Rd
- 435 Shelby Ln
- 413 Oak Landing Dr
- 294 Oak Landing Cir
- 373 Bakers Bridge Cir
- 74 Oak Landing Ln
- 66 Bakers Bridge Cir
- 20 Mattie Ln
- 66 Vicky Way
- 179 Norton Dr
- 41 Collins Way
- 145 Cranbrooke Dr
- 12 Collins Ln
- 134 Collins Way
- 258 Cove Rd
