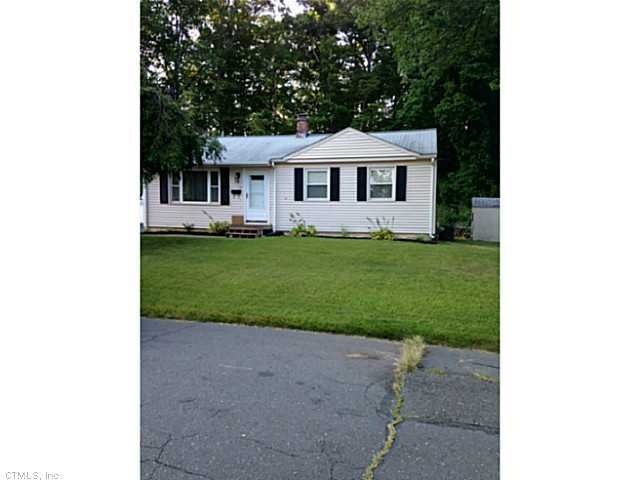
178 Lawncrest Dr Southington, CT 06489
East Southington NeighborhoodEstimated Value: $291,000 - $317,000
Highlights
- Ranch Style House
- Attic
- Central Air
- Derynoski Elementary School Rated A-
About This Home
As of November 2014Why pay condo fees when you can move right into this well maintained ranch. Newer mechanicials include centeral air, forced hot air heat. Remodeled bath, hardwood floors thru out. Paver patio
Last Agent to Sell the Property
William Pitt Sotheby's Int'l License #REB.0755249 Listed on: 08/27/2014

Home Details
Home Type
- Single Family
Est. Annual Taxes
- $2,891
Year Built
- Built in 1955
Lot Details
- 0.25 Acre Lot
Parking
- Driveway
Home Design
- Ranch Style House
- Vinyl Siding
Interior Spaces
- 912 Sq Ft Home
- Unfinished Basement
- Basement Fills Entire Space Under The House
- Storage In Attic
Kitchen
- Oven or Range
- Dishwasher
Bedrooms and Bathrooms
- 2 Bedrooms
- 1 Full Bathroom
Schools
- Call Boe Elementary School
- Southinton High School
Utilities
- Central Air
- Heating System Uses Natural Gas
- Cable TV Available
Ownership History
Purchase Details
Home Financials for this Owner
Home Financials are based on the most recent Mortgage that was taken out on this home.Purchase Details
Home Financials for this Owner
Home Financials are based on the most recent Mortgage that was taken out on this home.Purchase Details
Similar Homes in the area
Home Values in the Area
Average Home Value in this Area
Purchase History
| Date | Buyer | Sale Price | Title Company |
|---|---|---|---|
| Lewoc Nicole M | $165,000 | -- | |
| Bruetsch Daniel A | $176,000 | -- | |
| Knowlton Faith | $109,000 | -- |
Mortgage History
| Date | Status | Borrower | Loan Amount |
|---|---|---|---|
| Open | Silva Nicole M | $73,500 | |
| Closed | Lewoc Nicole M | $13,000 | |
| Previous Owner | Vanvladricken John | $172,466 | |
| Previous Owner | Vanvladricken John | $172,550 | |
| Previous Owner | Vanvladricken John | $101,500 |
Property History
| Date | Event | Price | Change | Sq Ft Price |
|---|---|---|---|---|
| 11/13/2014 11/13/14 | Sold | $165,000 | -5.7% | $181 / Sq Ft |
| 09/24/2014 09/24/14 | Pending | -- | -- | -- |
| 08/27/2014 08/27/14 | For Sale | $174,900 | -- | $192 / Sq Ft |
Tax History Compared to Growth
Tax History
| Year | Tax Paid | Tax Assessment Tax Assessment Total Assessment is a certain percentage of the fair market value that is determined by local assessors to be the total taxable value of land and additions on the property. | Land | Improvement |
|---|---|---|---|---|
| 2024 | $3,839 | $122,120 | $60,720 | $61,400 |
| 2023 | $3,660 | $120,560 | $60,720 | $59,840 |
| 2022 | $3,477 | $119,360 | $60,720 | $58,640 |
| 2021 | $3,465 | $119,360 | $60,720 | $58,640 |
| 2020 | $3,395 | $110,830 | $61,960 | $48,870 |
| 2019 | $3,396 | $110,830 | $61,960 | $48,870 |
| 2018 | $3,378 | $110,830 | $61,960 | $48,870 |
| 2017 | $3,378 | $110,830 | $61,960 | $48,870 |
| 2016 | $3,285 | $110,830 | $61,960 | $48,870 |
| 2015 | $2,971 | $101,960 | $47,200 | $54,760 |
| 2014 | $2,892 | $101,960 | $47,200 | $54,760 |
Agents Affiliated with this Home
-
Robin Morrell - Guilford

Seller's Agent in 2014
Robin Morrell - Guilford
William Pitt
(860) 302-7563
6 in this area
52 Total Sales
-
Marilyn Jacobs

Buyer's Agent in 2014
Marilyn Jacobs
Coldwell Banker Realty
(860) 304-6264
1 in this area
18 Total Sales
Map
Source: SmartMLS
MLS Number: P983324
APN: SOUT-000065-000000-000077
- 18 Quaker Ln
- 52 Heritage Dr
- 10 Rejean Rd
- 584 Meriden Ave Unit 1
- 18 Greystone Dr
- 330 Meriden Ave
- 20 Coolidge St
- 87 East St
- 73 Mark Dr
- 243 Meriden Ave
- 49 Hart Acre Rd
- 21 Brooklane Rd
- 216 Belleview Ave
- 141 Buckland St
- 310 Buckland St Unit Rear
- 40 Cornerstone Ct Unit 3
- 15 Franklin St
- 131 W Main St
- 21 Elm St
- 123 Peters Cir
- 178 Lawncrest Dr
- 184 Lawncrest Dr
- 170 Lawncrest Dr
- 164 Lawncrest Dr
- 192 Lawncrest Dr
- 99 Birchcrest Dr
- 177 Lawncrest Dr
- 159 Lawncrest Dr
- 160 Lawncrest Dr
- 91 Birchcrest Dr
- 91 Pinecrest Dr
- 80 Pinecrest Dr
- 149 Lawncrest Dr
- 154 Lawncrest Dr
- 206 Lawncrest Dr
- 85 Birchcrest Dr
- 205 Lawncrest Dr
- 81 Pinecrest Dr
- 72 Pinecrest Dr
- 143 Lawncrest Dr
