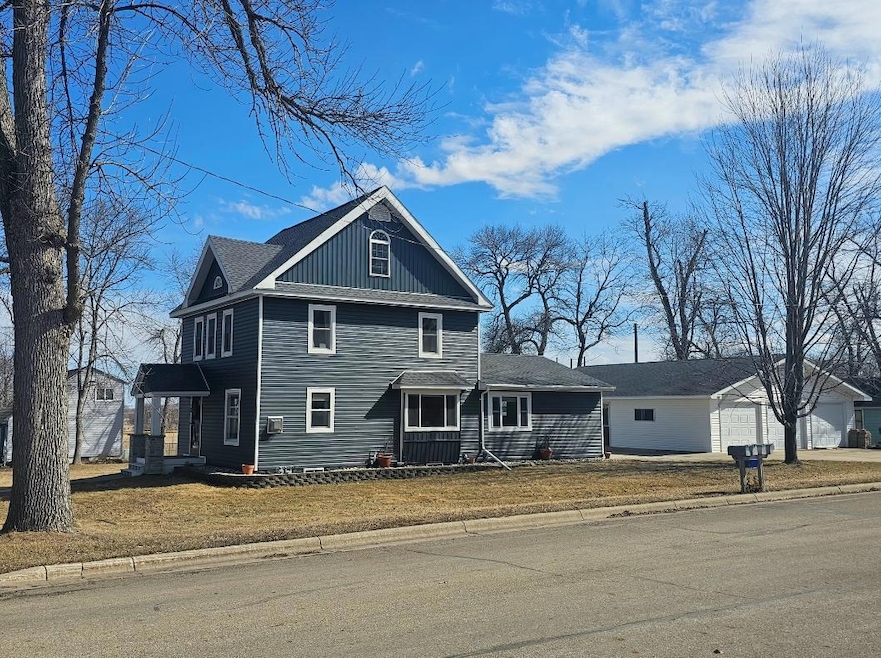
178 Lion Ave Hancock, MN 56244
Highlights
- Main Floor Primary Bedroom
- Corner Lot
- Stainless Steel Appliances
- Hancock Elementary School Rated A-
- No HOA
- The kitchen features windows
About This Home
As of May 2025Stunning 4 bed 3 bath 2 story square, located on a corner-double lot, steps to Hancock's Public School. A list of updates that are sure to impress! New kitchen with granite countertops, new stainless steel appliances, new siding, roof and windows. New carpet on the upper level, paint, some new light fixtures and new front porch. The beautiful updated gas fireplace anchors the living room that has tray ceilings and recess lighting. The 3 spacious bedrooms on the upper level share the space with a large full bathroom. Main floor ensuite with walk-in closet and 3/4 private bathroom. Main floor laundry with 1/2 bath, beautiful hardwood floors in the front entry with an open staircase. A 3 car detached 34x42 garage with a heated work-shop shares the spacious yard with a 10x14 storage shed. Full size unfinished basement with 500+ sqft of it ready for your own finish! Easy utilities with natural gas forced furnace/heat pump dual system and central air. Excellent property that gives you all the cozy and welcome home feels.
Home Details
Home Type
- Single Family
Est. Annual Taxes
- $1,406
Year Built
- Built in 1920
Lot Details
- 10,498 Sq Ft Lot
- Lot Dimensions are 75x140
- Corner Lot
Parking
- 3 Car Garage
- Garage Door Opener
Home Design
- Unfinished Walls
Interior Spaces
- 1,976 Sq Ft Home
- 2-Story Property
- Entrance Foyer
- Family Room with Fireplace
- Living Room
- Dining Room
Kitchen
- Cooktop
- Microwave
- Dishwasher
- Stainless Steel Appliances
- The kitchen features windows
Bedrooms and Bathrooms
- 4 Bedrooms
- Primary Bedroom on Main
Laundry
- Dryer
- Washer
Unfinished Basement
- Basement Fills Entire Space Under The House
- Basement Window Egress
Utilities
- Forced Air Heating and Cooling System
Community Details
- No Home Owners Association
- Maylotts Add Subdivision
Listing and Financial Details
- Assessor Parcel Number 210304000
Similar Home in Hancock, MN
Home Values in the Area
Average Home Value in this Area
Property History
| Date | Event | Price | Change | Sq Ft Price |
|---|---|---|---|---|
| 05/30/2025 05/30/25 | Sold | $309,500 | -4.7% | $157 / Sq Ft |
| 04/05/2025 04/05/25 | Pending | -- | -- | -- |
| 04/03/2025 04/03/25 | For Sale | $324,900 | -- | $164 / Sq Ft |
Tax History Compared to Growth
Tax History
| Year | Tax Paid | Tax Assessment Tax Assessment Total Assessment is a certain percentage of the fair market value that is determined by local assessors to be the total taxable value of land and additions on the property. | Land | Improvement |
|---|---|---|---|---|
| 2024 | $1,350 | $96,200 | $2,800 | $93,400 |
| 2023 | $1,256 | $86,200 | $2,800 | $83,400 |
| 2022 | $1,136 | $77,200 | $2,800 | $74,400 |
| 2021 | $1,008 | $70,500 | $2,800 | $67,700 |
| 2020 | $952 | $67,300 | $2,800 | $64,500 |
| 2019 | $1,020 | $64,200 | $2,800 | $61,400 |
| 2017 | $982 | $0 | $0 | $0 |
| 2016 | $954 | $0 | $0 | $0 |
| 2015 | $898 | $0 | $0 | $0 |
| 2014 | -- | $0 | $0 | $0 |
Agents Affiliated with this Home
-
Kelly Frank
K
Seller's Agent in 2025
Kelly Frank
Prairie Real Estate
(320) 815-5089
93 Total Sales
Map
Source: NorthstarMLS
MLS Number: 6691326
APN: 21-0304-000
- 53 Eastview Dr
- 485 Pearl Ave
- 529 2nd St
- 446 Pacific Ave
- 27703 County Road 1
- 25312 Lucken Dr
- 25315 Lucken Dr
- 25314 Lucken Dr
- 25317 Lucken Dr
- 25200 Eagle Trace
- 25320 Lucken Dr
- 25321 Lucken Dr
- 25361 Lucken Dr
- 25363 Lucken Dr
- 25203 Eagle Trace
- 25322 Lucken Dr
- 25323 Lucken Dr
- 25205 Eagle Trace
- 25324 Lucken Dr
- 25326 Lucken Dr






