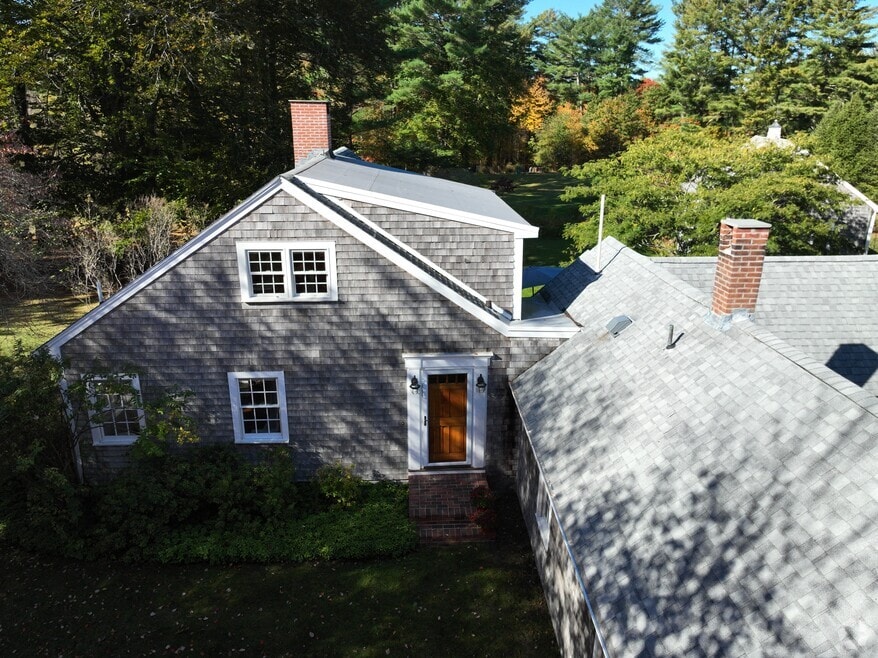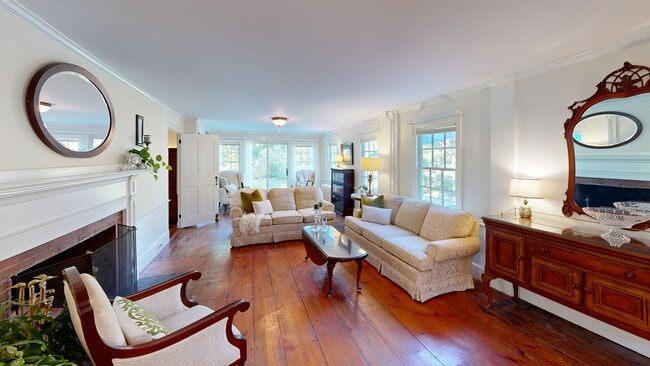
178 Main St Plympton, MA 02367
Estimated payment $5,066/month
Highlights
- Barn or Stable
- Open Floorplan
- Cape Cod Architecture
- Granite Flooring
- Custom Closet System
- Fireplace in Primary Bedroom
About This Home
Step into the timeless charm of this 1735 Cape, where three centuries of history have been beautifully renewed for today’s living. Set on nearly two peaceful acres, this turnkey home showcases wide pine floors, hand-hewn beams, and sunlight filling every room. Thoughtfully updated from the ground up—with batt insulation, cedar siding, Andersen windows, an artesian well, and a brand-new four-bedroom septic—every detail honors the home’s craftsmanship while enhancing comfort and ease. The bright custom kitchen with cathedral ceilings and French doors opens gracefully to the outdoors. Tranquil bedrooms and spa-inspired baths offer a restful retreat. Outside, a two-story barn and enchanting she-shed provide flexible space for a potential in-law suite, home office, or studio. Ideally located in the heart of Plympton, this home delivers privacy, serenity, and a sense of place that only time can create—a rare opportunity to own a piece of New England history, meticulously renovated for today!
Home Details
Home Type
- Single Family
Est. Annual Taxes
- $7,411
Year Built
- Built in 1735 | Remodeled
Lot Details
- 1.93 Acre Lot
- Stone Wall
- Level Lot
- Sprinkler System
- Garden
- Property is zoned R1
Parking
- 1 Car Attached Garage
- Garage Door Opener
- Stone Driveway
- Unpaved Parking
- 10 Open Parking Spaces
- Off-Street Parking
Home Design
- Cape Cod Architecture
- Post and Beam
- Antique Architecture
- Block Foundation
- Batts Insulation
- Shingle Roof
Interior Spaces
- 2,894 Sq Ft Home
- Open Floorplan
- Wired For Sound
- Chair Railings
- Crown Molding
- Wainscoting
- Beamed Ceilings
- Cathedral Ceiling
- Ceiling Fan
- Decorative Lighting
- Light Fixtures
- Insulated Windows
- Window Screens
- French Doors
- Sliding Doors
- Insulated Doors
- Entrance Foyer
- Living Room with Fireplace
- 4 Fireplaces
Kitchen
- Range
- Microwave
- Freezer
- Plumbed For Ice Maker
- Dishwasher
- Stainless Steel Appliances
- Kitchen Island
- Solid Surface Countertops
Flooring
- Wood
- Pine Flooring
- Brick
- Carpet
- Granite
- Ceramic Tile
- Vinyl
Bedrooms and Bathrooms
- 3 Bedrooms
- Primary Bedroom on Main
- Fireplace in Primary Bedroom
- Custom Closet System
- 3 Full Bathrooms
- Dual Vanity Sinks in Primary Bathroom
- Pedestal Sink
- Bathtub with Shower
- Separate Shower
- Linen Closet In Bathroom
Laundry
- Laundry on main level
- Dryer
- Washer
Unfinished Basement
- Exterior Basement Entry
- Dirt Floor
- Block Basement Construction
- Crawl Space
Home Security
- Home Security System
- Storm Doors
Outdoor Features
- Bulkhead
- Deck
- Patio
- Rain Gutters
Schools
- Dennett Elementary School
- Silver Lake Reg Middle School
- Silver Lake Reg High School
Horse Facilities and Amenities
- Horses Allowed On Property
- Barn or Stable
Utilities
- Window Unit Cooling System
- 1 Heating Zone
- Heating System Uses Natural Gas
- Pellet Stove burns compressed wood to generate heat
- Heating System Uses Steam
- Generator Hookup
- 200+ Amp Service
- Power Generator
- Water Treatment System
- Private Water Source
- Gas Water Heater
- Water Softener
- Private Sewer
- High Speed Internet
- Cable TV Available
Additional Features
- Energy-Efficient Thermostat
- Property is near schools
Community Details
- No Home Owners Association
- Near Conservation Area
Listing and Financial Details
- Legal Lot and Block 18 / 2
- Assessor Parcel Number M:12 B:2 L:18,3251964
3D Interior and Exterior Tours
Floorplans
Map
Home Values in the Area
Average Home Value in this Area
Property History
| Date | Event | Price | List to Sale | Price per Sq Ft |
|---|---|---|---|---|
| 12/28/2025 12/28/25 | Pending | -- | -- | -- |
| 10/22/2025 10/22/25 | For Sale | $859,000 | -- | $297 / Sq Ft |
About the Listing Agent

Looking to sell your home on the South Shore? Dawn Hadley is your trusted expert. With $108M in closed sales and 133 successful transactions, Dawn helps sellers in Duxbury, Kingston, Marshfield, Norwell, and Plymouth achieve outstanding results through professional staging, luxury marketing, and expert negotiation.
CTA: Start your home-selling journey today—reach out for a free consultation.
Dawn's Other Listings
Source: MLS Property Information Network (MLS PIN)
MLS Number: 73446239
APN: PLYP M:004C B:0002 L:00180
- 9 Upland Rd
- 34 Ring Rd
- 50 Elm St
- 30 West St
- 16 Palmer Mill Rd
- 53 Beechwood Rd
- 28 Brook St
- 68 Sycamore Dr
- 52 Sycamore Dr
- 1 Ferndale Dr
- 8 Beechwood Rd
- 20 Forestdale Dr
- 3 Natureway Cir
- 5 Rosewood Dr
- 151 Plymouth St Unit 151A
- 266 Monponsett St Unit 1103
- 266 Monponsett St Unit 1105
- 266 Monponsett St Unit 1201
- 266 Monponsett St Unit 202
- 266 Monponsett St Unit 1304





