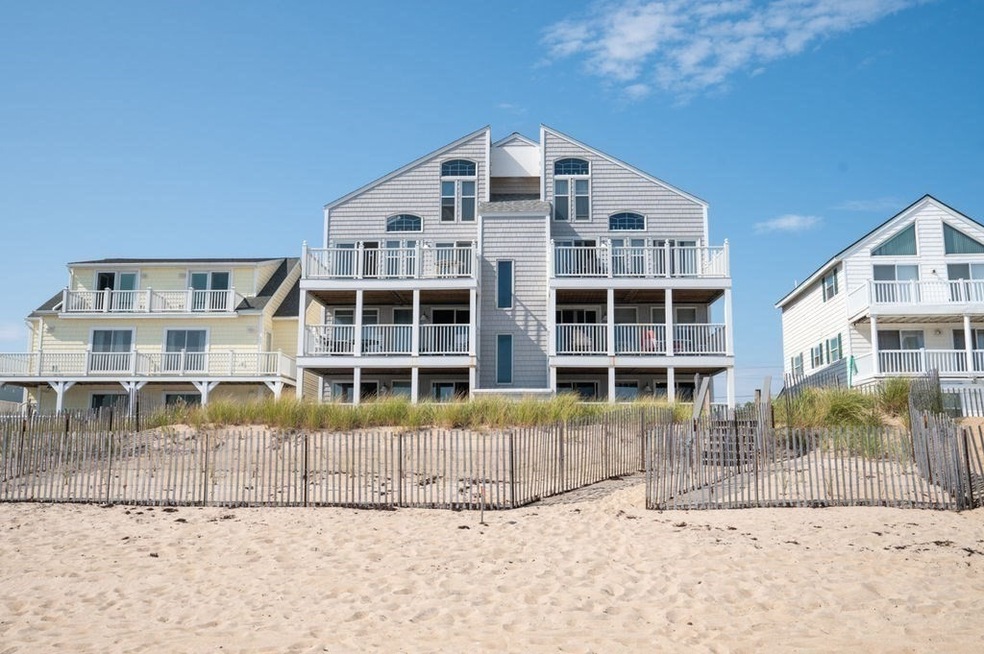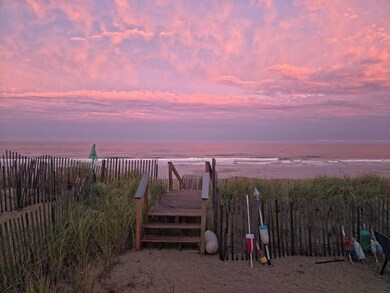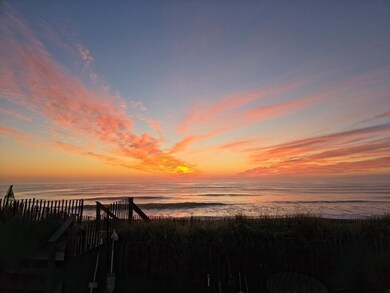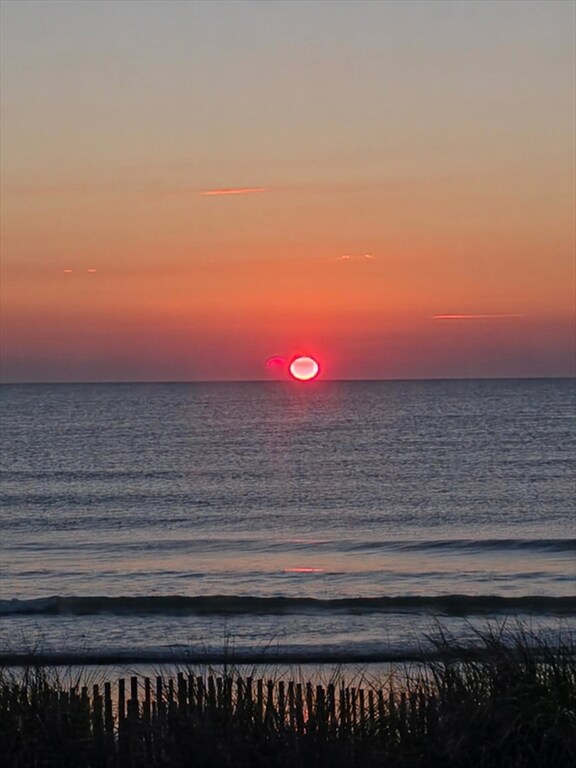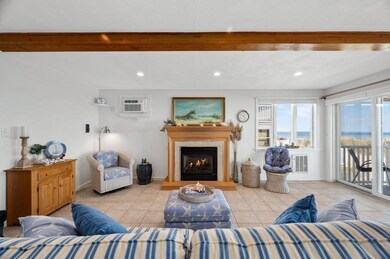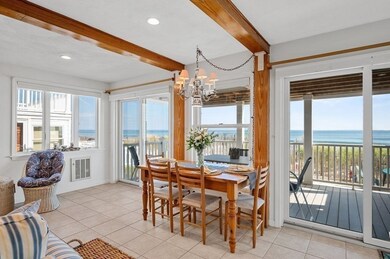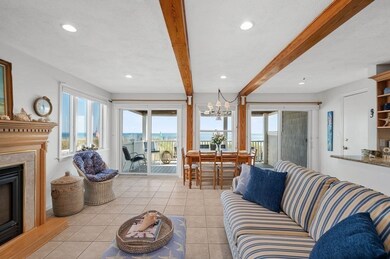178 N End Blvd Unit C Salisbury, MA 01952
Estimated payment $4,818/month
Highlights
- Marina
- Public Water Access
- Waterfront
- Ocean View
- Medical Services
- Open Floorplan
About This Home
Wake up to breathtaking ocean views every day in this stunning 2 bedroom condo at the highly sought-after Oceancrest community. Flooded with natural light, this home features sweeping Atlantic vistas and a bright, spacious layout that is perfect for both relaxation and entertaining. The open concept living area features quartz countertops, rich wood cabinetry, and a cozy gas fireplace, while oversized sliders frame the ocean and lead to a private covered deck. A beautifully renovated bath with ample storage, a tiled walk-in shower, and in-unit laundry add everyday convenience. Enjoy direct beach access through the building, plus one deeded garage space with additional street parking available. Offered furnished with select exclusions, this turnkey retreat delivers the ultimate seaside lifestyle and is truly a must-see!Please note: Rentals must be a minimum of 30 days, and pets are not permitted
Property Details
Home Type
- Condominium
Est. Annual Taxes
- $5,645
Year Built
- Built in 1983 | Remodeled
Lot Details
- Waterfront
- Security Fence
HOA Fees
- $448 Monthly HOA Fees
Parking
- 1 Car Attached Garage
- Tuck Under Parking
- Garage Door Opener
- Deeded Parking
Home Design
- Garden Home
- Entry on the 1st floor
- Frame Construction
- Blown Fiberglass Insulation
- Shingle Roof
Interior Spaces
- 1,078 Sq Ft Home
- 1-Story Property
- Open Floorplan
- Sheet Rock Walls or Ceilings
- Recessed Lighting
- Decorative Lighting
- Insulated Windows
- Sliding Doors
- Insulated Doors
- Living Room with Fireplace
- Ceramic Tile Flooring
- Ocean Views
- Intercom
Kitchen
- Range
- Microwave
- Dishwasher
- Solid Surface Countertops
Bedrooms and Bathrooms
- 2 Bedrooms
- Custom Closet System
- 1 Full Bathroom
- Separate Shower
- Linen Closet In Bathroom
Laundry
- Laundry on main level
- Washer and Dryer
Outdoor Features
- Outdoor Shower
- Public Water Access
- Walking Distance to Water
- Balcony
- Deck
Location
- Property is near public transit
- Property is near schools
Schools
- Salisbury Elementary School
- Triton Middle School
- Triton High School
Utilities
- Cooling System Mounted In Outer Wall Opening
- 3 Cooling Zones
- 3 Heating Zones
- Wall Furnace
- Electric Baseboard Heater
- 100 Amp Service
- High Speed Internet
Listing and Financial Details
- Tax Lot 161-C
- Assessor Parcel Number 2147925
Community Details
Overview
- Association fees include water, insurance, maintenance structure, ground maintenance, snow removal, trash, reserve funds
- 9 Units
- Oceancrest Community
- Near Conservation Area
Amenities
- Medical Services
- Common Area
- Shops
- Coin Laundry
Recreation
- Marina
- Jogging Path
- Bike Trail
Pet Policy
- No Pets Allowed
Security
- Storm Windows
Map
Home Values in the Area
Average Home Value in this Area
Tax History
| Year | Tax Paid | Tax Assessment Tax Assessment Total Assessment is a certain percentage of the fair market value that is determined by local assessors to be the total taxable value of land and additions on the property. | Land | Improvement |
|---|---|---|---|---|
| 2025 | $5,645 | $560,000 | $0 | $560,000 |
| 2024 | $5,352 | $512,200 | $0 | $512,200 |
| 2023 | $5,240 | $485,200 | $0 | $485,200 |
| 2022 | $5,043 | $452,700 | $0 | $452,700 |
| 2021 | $4,811 | $427,300 | $0 | $427,300 |
| 2020 | $4,752 | $414,700 | $0 | $414,700 |
| 2019 | $4,714 | $397,500 | $0 | $397,500 |
| 2018 | $4,413 | $374,600 | $0 | $374,600 |
| 2017 | $4,301 | $360,800 | $0 | $360,800 |
| 2016 | $4,244 | $363,700 | $0 | $363,700 |
| 2015 | $4,440 | $377,900 | $0 | $377,900 |
Property History
| Date | Event | Price | List to Sale | Price per Sq Ft |
|---|---|---|---|---|
| 10/11/2025 10/11/25 | Pending | -- | -- | -- |
| 09/24/2025 09/24/25 | For Sale | $739,900 | -- | $686 / Sq Ft |
Source: MLS Property Information Network (MLS PIN)
MLS Number: 73435216
APN: SALI-000034-000000-000161C
- 178 N End Blvd Unit A
- 178 N End Blvd Unit F
- 188 N End Blvd Unit 3
- 168 N End Blvd
- 10 Liberty St
- 38-40 Central Ave
- 16 N End Blvd Unit 10
- 16 N End Blvd Unit 8
- 16 N End Blvd Unit 3
- 16 N End Blvd Unit 12
- 16 N End Blvd Unit 5
- 349 N End Blvd
- 45 Old County Rd Unit 1
- 20 Cable Ave Unit 11
- 30 Cable Ave Unit 3
- 44 Railroad Ave Unit 6
- 11 Atlantic Ave Unit 6
- 21 Atlantic Ave Unit 5
- 432 N End Blvd
- 59 Atlantic Ave Unit 4
