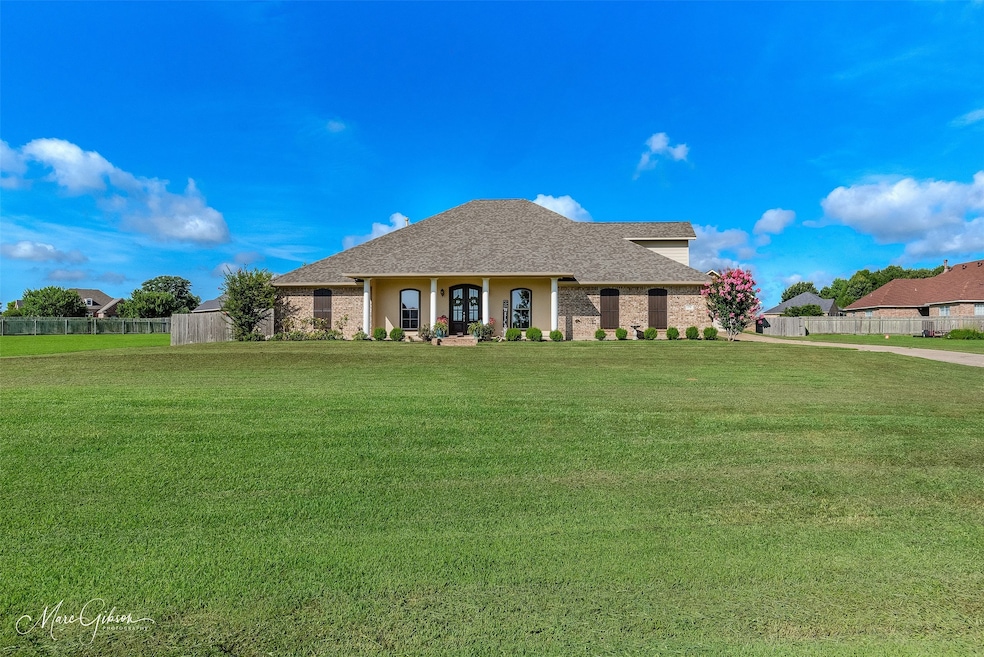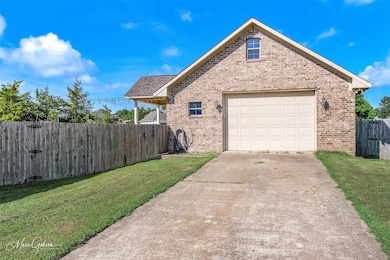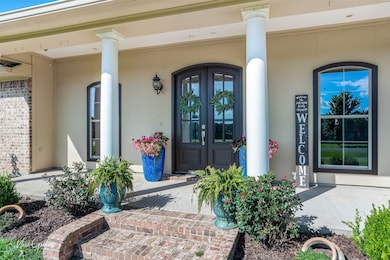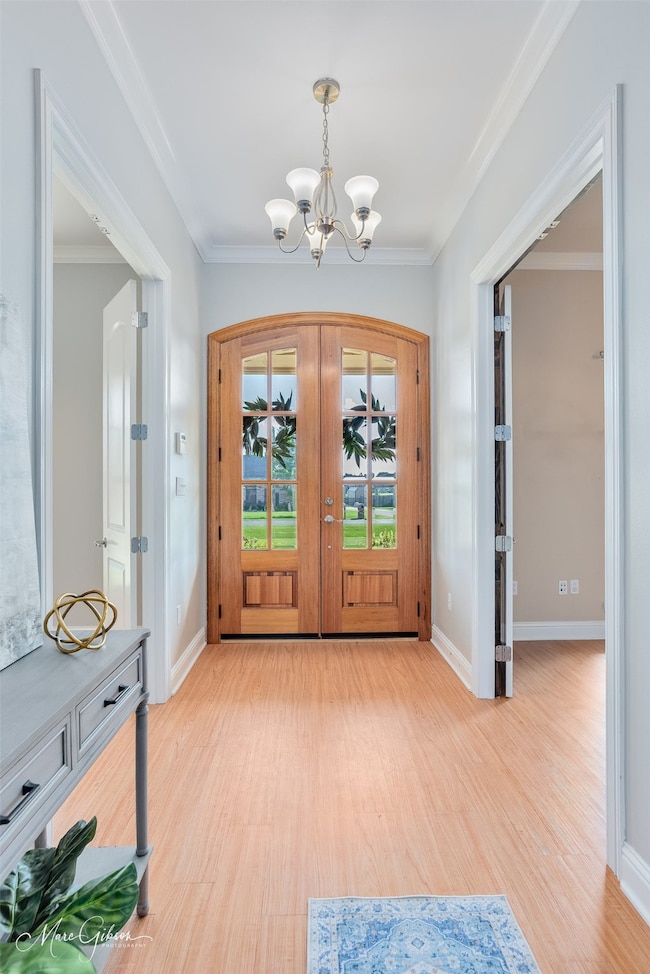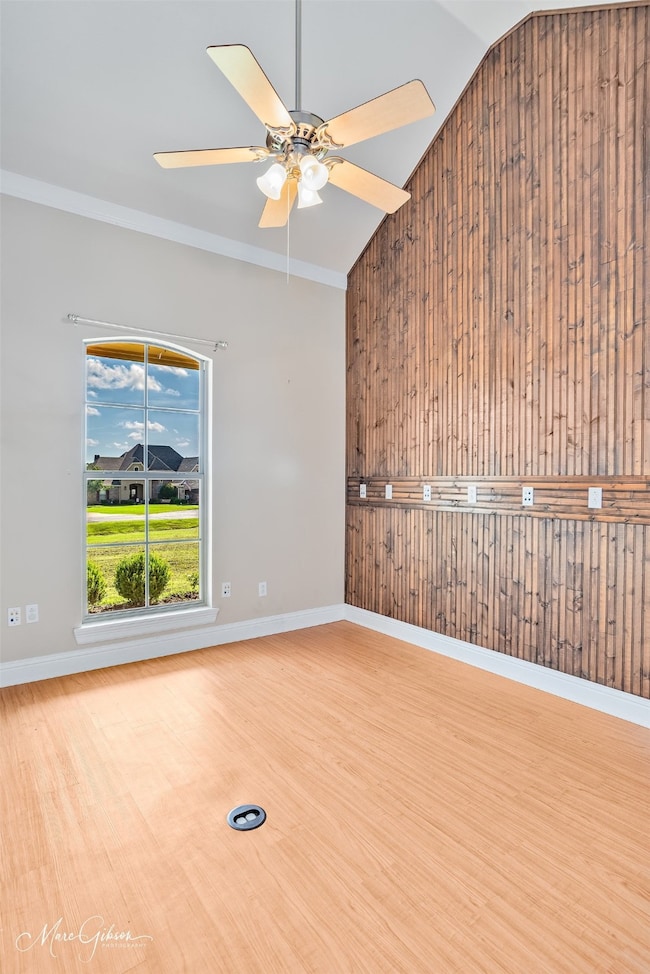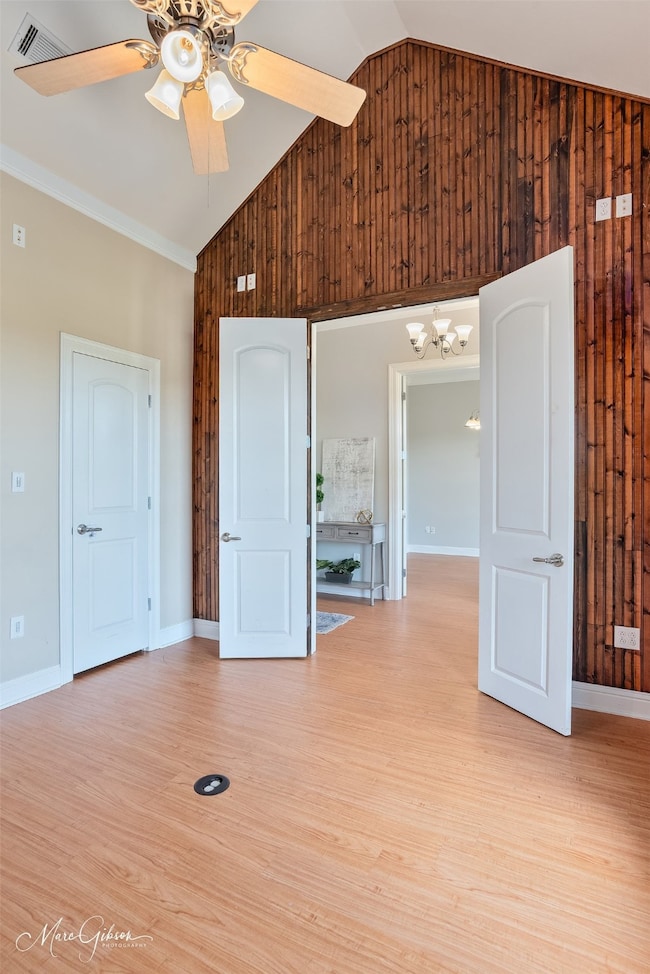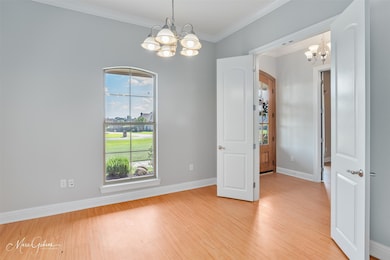178 Nelda Cir Stonewall, LA 71078
Estimated payment $2,878/month
Highlights
- 1.05 Acre Lot
- 3 Car Attached Garage
- Kitchen Island
- North DeSoto Elementary School (3-5) Rated 9+
- Laundry in Utility Room
- 1-Story Property
About This Home
Room to Grow, Inside and Out – 5 Bedrooms, Shop, UNFINISHED BONUS SPACE, and 1 Acre in North DeSoto! Sitting on a spacious 1-acre lot, this home has the kind of layout that works for just about anything life throws your way. With 5 bedrooms, a dedicated office, and even an unfinished attic (stairs already in place!), there’s room to grow, create, and customize. You’ll love the trendy painted cabinets, open-concept layout, and kitchen island with sink, perfect for entertaining. The gas stove and wet bar—with space for a refrigerator or ice maker—add both function and flair. An unfinished attic with stairs already in place provides even more potential—ideal for future expansion, a game room, or added storage. A spacious utility room makes laundry day a breeze, while the detached shop includes its own bathroom, perfect for hobbies, storage, or workspace needs.
Listing Agent
RE/MAX Real Estate Services Brokerage Phone: 318-752-2700 License #0995698477 Listed on: 06/30/2025

Home Details
Home Type
- Single Family
Est. Annual Taxes
- $3,680
Year Built
- Built in 2008
Parking
- 3 Car Attached Garage
- Workshop in Garage
Home Design
- Composition Roof
Interior Spaces
- 2,973 Sq Ft Home
- 1-Story Property
- Wood Burning Fireplace
- Fireplace With Gas Starter
- Laundry in Utility Room
Kitchen
- Gas Cooktop
- Kitchen Island
Bedrooms and Bathrooms
- 5 Bedrooms
Schools
- Desoto Isd Schools Elementary School
- Desoto Isd Schools High School
Additional Features
- 1.05 Acre Lot
- Central Heating and Cooling System
Community Details
- Northwood Estate Subdivision
Listing and Financial Details
- Tax Lot 39
- Assessor Parcel Number 0200212890AR
Map
Home Values in the Area
Average Home Value in this Area
Tax History
| Year | Tax Paid | Tax Assessment Tax Assessment Total Assessment is a certain percentage of the fair market value that is determined by local assessors to be the total taxable value of land and additions on the property. | Land | Improvement |
|---|---|---|---|---|
| 2024 | $2,870 | $33,623 | $3,000 | $30,623 |
| 2023 | $2,775 | $31,945 | $2,500 | $29,445 |
| 2022 | $3,585 | $31,945 | $2,500 | $29,445 |
| 2021 | $3,570 | $31,945 | $2,500 | $29,445 |
| 2020 | $3,570 | $31,945 | $2,500 | $29,445 |
| 2019 | $3,534 | $31,745 | $2,300 | $29,445 |
| 2018 | $3,541 | $31,745 | $2,300 | $29,445 |
| 2017 | $3,283 | $31,745 | $2,300 | $29,445 |
| 2016 | $3,020 | $27,300 | $2,300 | $25,000 |
| 2015 | $1,991 | $27,300 | $2,300 | $25,000 |
| 2014 | $1,991 | $27,300 | $2,300 | $25,000 |
| 2013 | $1,998 | $27,300 | $2,300 | $25,000 |
Property History
| Date | Event | Price | Change | Sq Ft Price |
|---|---|---|---|---|
| 09/14/2025 09/14/25 | Pending | -- | -- | -- |
| 09/08/2025 09/08/25 | Price Changed | $484,900 | -3.0% | $163 / Sq Ft |
| 06/30/2025 06/30/25 | For Sale | $499,900 | +49.3% | $168 / Sq Ft |
| 12/13/2017 12/13/17 | Sold | -- | -- | -- |
| 11/01/2017 11/01/17 | Pending | -- | -- | -- |
| 09/06/2017 09/06/17 | For Sale | $334,900 | -- | $113 / Sq Ft |
Purchase History
| Date | Type | Sale Price | Title Company |
|---|---|---|---|
| Cash Sale Deed | $319,900 | None Available | |
| Deed | $23,000 | None Available |
Mortgage History
| Date | Status | Loan Amount | Loan Type |
|---|---|---|---|
| Open | $200,000 | New Conventional | |
| Previous Owner | $265,500 | Unknown |
Source: North Texas Real Estate Information Systems (NTREIS)
MLS Number: 20985611
APN: 0200212890AR
