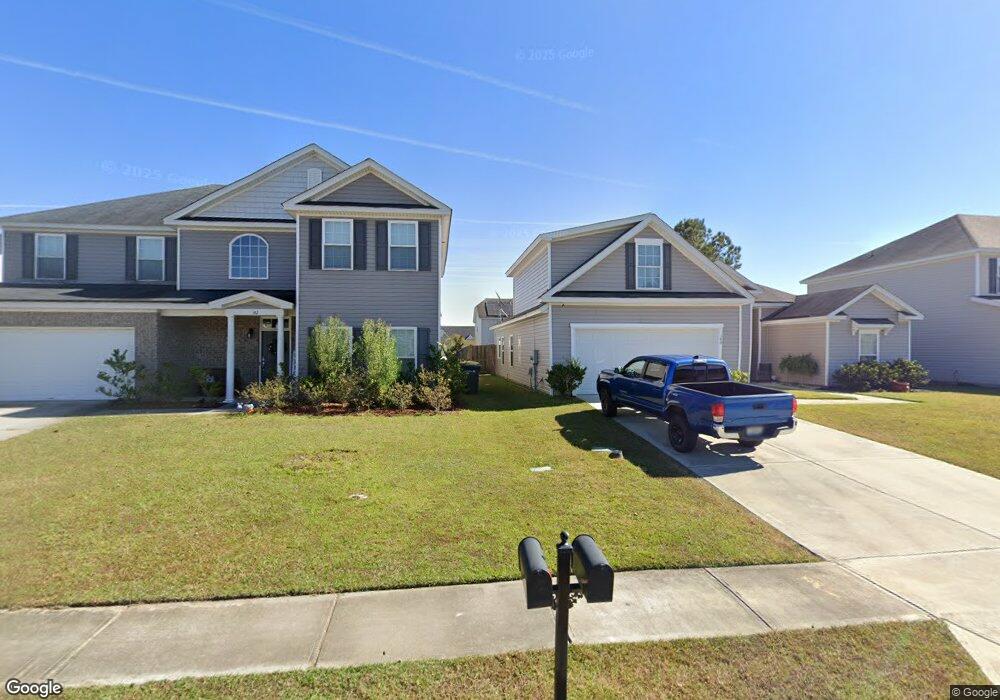178 Orkney Rd Savannah, GA 31407
Godley Station Neighborhood
4
Beds
3
Baths
2,029
Sq Ft
6,534
Sq Ft Lot
About This Home
This home is located at 178 Orkney Rd, Savannah, GA 31407. 178 Orkney Rd is a home located in Chatham County with nearby schools including Godley Station School and Groves High School.
Create a Home Valuation Report for This Property
The Home Valuation Report is an in-depth analysis detailing your home's value as well as a comparison with similar homes in the area
Home Values in the Area
Average Home Value in this Area
Tax History Compared to Growth
Map
Nearby Homes
- 213 Orkney Rd
- 193 Orkney Rd
- 195 Orkney Rd
- 191 Orkney Rd
- 175 Orkney Rd
- 176 Orkney Rd
- 168 Orkney Rd
- 4 Bridlington Way
- 7 Bridlington Way
- The Aspen Plan at Savannah Highlands
- The Brookhaven Plan at Savannah Highlands
- The Wilmington Plan at Savannah Highlands
- The Camilla Plan at Savannah Highlands
- The Gwinnett Plan at Savannah Highlands
- The Madison Plan at Savannah Highlands
- The Roswell Plan at Savannah Highlands
- The Savannah Plan at Savannah Highlands
- The Cypress Plan at Savannah Highlands
- The Holly Plan at Savannah Highlands
- The Stonecrest Plan at Savannah Highlands
- 174 Orkney Rd
- 146 Orkney Rd
- 142 Orkney Rd
- 140 Orkney Rd
- 136 Orkney Rd
- 121 Whitehaven Rd
- 143 Whitehaven Rd
- 139 Orkney Rd
- 141 Orkney Rd
- 143 Orkney Rd
- 137 Orkney Rd
- 119 Whitehaven Rd
- 127 Whitehaven Rd
- 134 Orkney Rd
- 215 Orkney Rd
- 189 Orkney Rd
- 161 Orkney Rd
- 135 Orkney Rd
- 117 Whitehaven Rd
- 129 Whitehaven Rd
