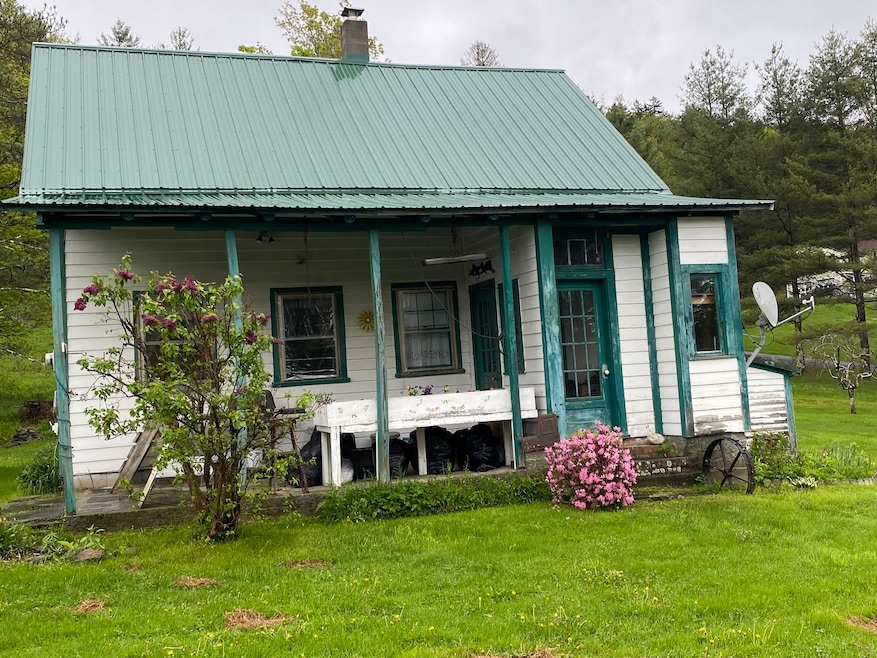178 Parsons Rd Wilmington, VT 05363
Estimated payment $1,738/month
Highlights
- 1.7 Acre Lot
- Wooded Lot
- Sun or Florida Room
- Cape Cod Architecture
- Wood Flooring
- Mud Room
About This Home
Charming Cape-style home set on 1.7 beautifully landscaped acres, featuring a detached two-car garage. The expansive yard includes established gardens, a BBQ area, a barn, and two additional sheds in need of some TLC. Located just 4 miles from downtown Wilmington, you’ll enjoy easy access to shopping, dining, and year-round outdoor activities like skiing, golfing, hiking, biking, and boating. The home welcomes you with a classic covered front porch and a practical mudroom entry. Inside, the spacious kitchen flows into a flexible dining/den area, with a bright three-season sunroom just off the dining space—perfect for relaxing or entertaining. The main level also offers a cozy living room, a bedroom, and a full bath, ideal for single-level living. Upstairs, you’ll find three additional bedrooms, providing plenty of space for family or guests. This property blends comfort, convenience, and outdoor living in a peaceful country setting.
Listing Agent
Deerfield Valley Real Estate License #082.0003678 Listed on: 05/21/2025
Home Details
Home Type
- Single Family
Est. Annual Taxes
- $4,135
Year Built
- Built in 1900
Lot Details
- 1.7 Acre Lot
- Level Lot
- Wooded Lot
Parking
- 2 Car Detached Garage
- Gravel Driveway
Home Design
- Cape Cod Architecture
- Farmhouse Style Home
- Concrete Foundation
- Block Foundation
- Wood Frame Construction
- Metal Roof
Interior Spaces
- 1,612 Sq Ft Home
- Property has 1 Level
- Blinds
- Mud Room
- Living Room
- Combination Kitchen and Dining Room
- Den
- Sun or Florida Room
- Basement
- Interior Basement Entry
- Dishwasher
Flooring
- Wood
- Carpet
- Vinyl
Bedrooms and Bathrooms
- 4 Bedrooms
- 1 Full Bathroom
Outdoor Features
- Shed
- Outbuilding
Schools
- Deerfield Valley Elem. Sch Elementary School
- Twin Valley Middle School
- Twin Valley High School
Utilities
- Baseboard Heating
- Drilled Well
- Septic Tank
Map
Home Values in the Area
Average Home Value in this Area
Tax History
| Year | Tax Paid | Tax Assessment Tax Assessment Total Assessment is a certain percentage of the fair market value that is determined by local assessors to be the total taxable value of land and additions on the property. | Land | Improvement |
|---|---|---|---|---|
| 2024 | $4,024 | $218,790 | $55,000 | $163,790 |
| 2023 | $2,784 | $125,000 | $40,000 | $85,000 |
| 2022 | $2,831 | $125,000 | $40,000 | $85,000 |
| 2021 | $2,854 | $125,000 | $40,000 | $85,000 |
| 2020 | $3,368 | $125,000 | $40,000 | $85,000 |
| 2019 | $2,822 | $100,000 | $0 | $0 |
| 2018 | $2,675 | $100,000 | $0 | $0 |
| 2016 | $2,251 | $100,000 | $0 | $0 |
Property History
| Date | Event | Price | List to Sale | Price per Sq Ft |
|---|---|---|---|---|
| 07/19/2025 07/19/25 | Price Changed | $265,000 | -11.4% | $164 / Sq Ft |
| 05/21/2025 05/21/25 | For Sale | $299,000 | -- | $185 / Sq Ft |
Source: PrimeMLS
MLS Number: 5042206
APN: 762-242-10871
- 00 Lake Hill Rd Unit "Spring Lot"
- 145 Shearer Hill Rd
- 216 Ghastly Job Way
- Lot 4 Ghastly Job Way
- 555 Vermont 9
- 597 Gates Pond Rd
- 4 Murdock Ln
- 1950 Collins Rd
- 89 Gates Pond Rd
- 9 Sun and Ski Rd
- 156 Mountain View Rd
- 0 Theresa Ln
- Lot 3 Old Mill Ln
- Lot 4 Old Mill Ln
- Lot 2 Old Mill Ln
- Lot 5 Old Mill Ln
- 1587 Upper Holbrook Rd
- 5 N Main St
- 20 Ray Hill Rd
- 17 Scoot Cir
- 25 Fairview Ave
- 3 Ecology Dr Unit 3
- 498 Marlboro Rd Unit S34
- 498 Marlboro Rd Unit N26
- 3A Black Pine Unit ID1261564P
- 950 Western Ave
- 197 Western Ave Unit 2 - Upstairs
- 131 Green St
- 50 Grove St Unit 2
- 91 Central St Unit 2
- 4 Elliot St Unit 3
- 4 Elliot St Unit 11
- 4 Elliot St Unit 8
- 167 Howard Rd Unit 2
- 160 Main St Unit 2
- 814 Brattleboro Rd
- 156 River Rd
- 722 Vermont 30
- 1889 Vermont 30 Unit 1
- 227 Green River Rd Unit 1







