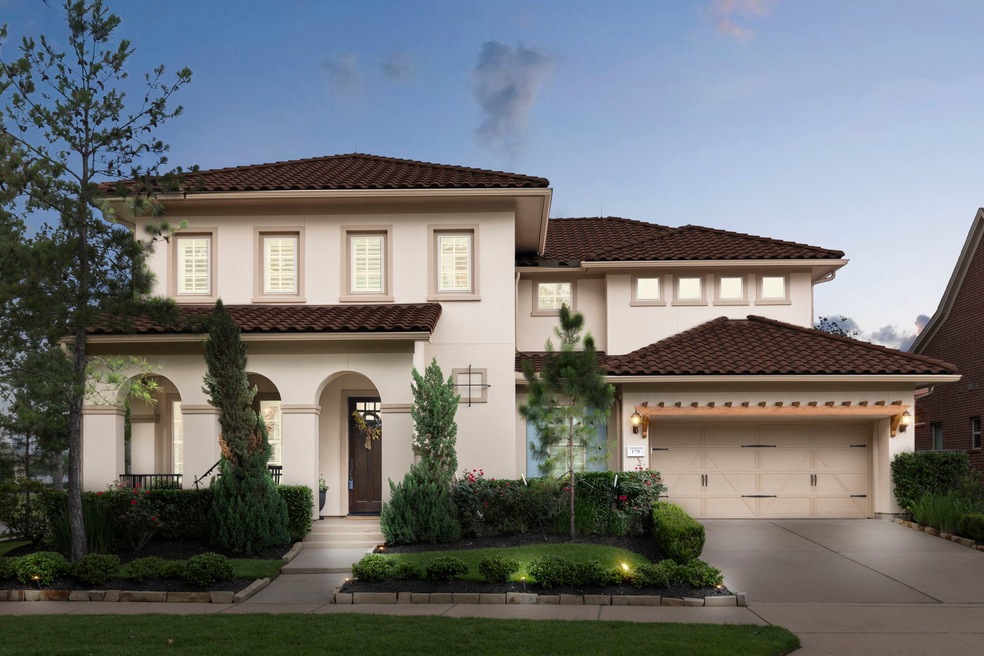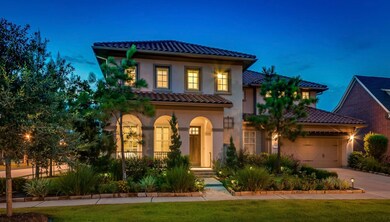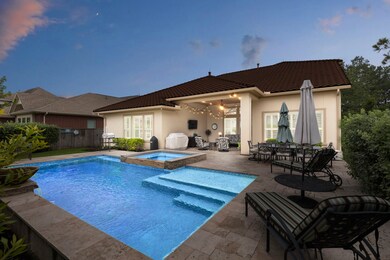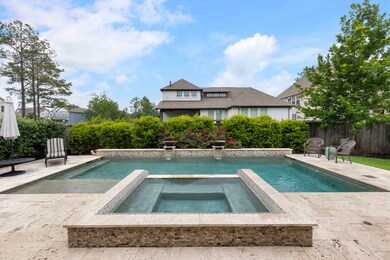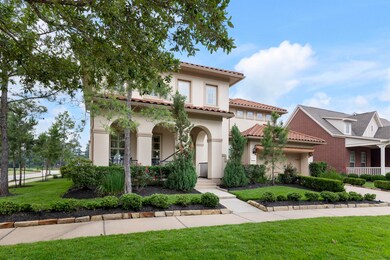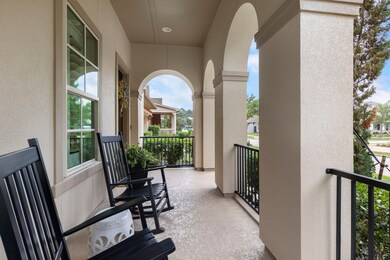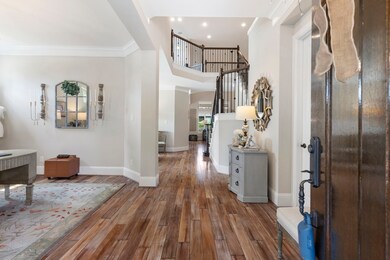
178 Rockwell Park Dr Spring, TX 77389
Creekside Park NeighborhoodHighlights
- Tennis Courts
- Heated In Ground Pool
- Deck
- Timber Creek Elementary School Rated A
- Green Roof
- 2-minute walk to Liberty Square
About This Home
As of June 2024Welcome to your dream home in the sought after Village of Liberty Branch. This stunning stucco residence boast over 4400 feet of luxurious living space, featuring 5 bedrooms & 4.5 baths and an oversized 2 car garage with overhead storage, built-in cabinetry and work bench. This home is perfect for hosting guests, it includes a very private guest suite on the main floor with en-suite bath w/shower. Enjoy resort-style living with your own private pool & spa with stone accents, waterfall and decorative fire or flower bowls + a covered patio plumbed for gas for outdoor entertaining all year long. With a tile roof and wood flooring throughout, this home exudes elegance and durability. The expansive island kitchen is a chef’s delight with huge island breakfast bar, Electrolux appliances including double over and 5 burner cook top. Amazing location steps to Liberty Square Park and a shop stroll to Creekside Green restaurants, HEB and shopping.
Last Agent to Sell the Property
Corcoran Genesis License #0454842 Listed on: 05/09/2024

Home Details
Home Type
- Single Family
Est. Annual Taxes
- $20,556
Year Built
- Built in 2014
Lot Details
- 9,264 Sq Ft Lot
- South Facing Home
- Back Yard Fenced
- Corner Lot
- Sprinkler System
- Wooded Lot
Parking
- 2 Car Attached Garage
- Oversized Parking
- Workshop in Garage
- Garage Door Opener
- Driveway
Home Design
- Traditional Architecture
- Spanish Architecture
- Slab Foundation
- Tile Roof
- Cement Siding
- Radiant Barrier
- Stucco
Interior Spaces
- 4,469 Sq Ft Home
- 2-Story Property
- Wired For Sound
- Crown Molding
- High Ceiling
- Gas Log Fireplace
- Window Treatments
- Formal Entry
- Family Room Off Kitchen
- Living Room
- Breakfast Room
- Dining Room
- Home Office
- Game Room
- Utility Room
- Washer and Gas Dryer Hookup
Kitchen
- Breakfast Bar
- Butlers Pantry
- <<doubleOvenToken>>
- Gas Cooktop
- <<microwave>>
- Dishwasher
- Kitchen Island
- Granite Countertops
- Pots and Pans Drawers
- Self-Closing Drawers and Cabinet Doors
- Disposal
- Pot Filler
Flooring
- Engineered Wood
- Tile
Bedrooms and Bathrooms
- 5 Bedrooms
- En-Suite Primary Bedroom
- Double Vanity
- Single Vanity
- <<bathWSpaHydroMassageTubToken>>
- <<tubWithShowerToken>>
- Separate Shower
Home Security
- Security System Owned
- Fire and Smoke Detector
Eco-Friendly Details
- Green Roof
- ENERGY STAR Qualified Appliances
- Energy-Efficient Windows with Low Emissivity
- Energy-Efficient HVAC
- Energy-Efficient Lighting
- Energy-Efficient Thermostat
Pool
- Heated In Ground Pool
- Gunite Pool
- Spa
Outdoor Features
- Tennis Courts
- Deck
- Covered patio or porch
- Mosquito Control System
Schools
- Timber Creek Elementary School
- Creekside Park Junior High School
- Tomball High School
Utilities
- Forced Air Zoned Heating and Cooling System
- Heating System Uses Gas
Listing and Financial Details
- Exclusions: Water softener, W&D,Frig (house&garage)
Community Details
Overview
- The Woodlands Creekside Park Subdivision
Recreation
- Community Pool
Ownership History
Purchase Details
Home Financials for this Owner
Home Financials are based on the most recent Mortgage that was taken out on this home.Purchase Details
Purchase Details
Home Financials for this Owner
Home Financials are based on the most recent Mortgage that was taken out on this home.Purchase Details
Home Financials for this Owner
Home Financials are based on the most recent Mortgage that was taken out on this home.Purchase Details
Home Financials for this Owner
Home Financials are based on the most recent Mortgage that was taken out on this home.Similar Homes in Spring, TX
Home Values in the Area
Average Home Value in this Area
Purchase History
| Date | Type | Sale Price | Title Company |
|---|---|---|---|
| Deed | -- | Capital Title | |
| Interfamily Deed Transfer | -- | None Available | |
| Vendors Lien | -- | Great American Title Company | |
| Warranty Deed | -- | None Available | |
| Warranty Deed | -- | Priority Title Co |
Mortgage History
| Date | Status | Loan Amount | Loan Type |
|---|---|---|---|
| Open | $1,068,000 | New Conventional | |
| Closed | $299,000 | New Conventional | |
| Closed | $766,550 | New Conventional | |
| Previous Owner | $610,400 | New Conventional | |
| Previous Owner | $610,000 | Adjustable Rate Mortgage/ARM | |
| Previous Owner | $599,670 | Adjustable Rate Mortgage/ARM | |
| Previous Owner | $80,000,000 | Construction |
Property History
| Date | Event | Price | Change | Sq Ft Price |
|---|---|---|---|---|
| 07/19/2025 07/19/25 | For Sale | $1,425,000 | +10.5% | $319 / Sq Ft |
| 06/20/2024 06/20/24 | Sold | -- | -- | -- |
| 05/13/2024 05/13/24 | Pending | -- | -- | -- |
| 05/09/2024 05/09/24 | For Sale | $1,290,000 | -- | $289 / Sq Ft |
Tax History Compared to Growth
Tax History
| Year | Tax Paid | Tax Assessment Tax Assessment Total Assessment is a certain percentage of the fair market value that is determined by local assessors to be the total taxable value of land and additions on the property. | Land | Improvement |
|---|---|---|---|---|
| 2024 | $20,705 | $970,130 | $154,247 | $815,883 |
| 2023 | $20,705 | $949,343 | $154,247 | $795,096 |
| 2022 | $20,098 | $912,507 | $128,390 | $784,117 |
| 2021 | $19,365 | $720,017 | $98,076 | $621,941 |
| 2020 | $18,315 | $662,808 | $98,076 | $564,732 |
| 2019 | $19,541 | $695,091 | $98,076 | $597,015 |
| 2018 | $8,926 | $691,111 | $89,160 | $601,951 |
| 2017 | $19,474 | $691,111 | $89,160 | $601,951 |
| 2016 | $18,122 | $682,712 | $89,160 | $593,552 |
| 2015 | $2,360 | $584,662 | $89,160 | $495,502 |
| 2014 | $2,360 | $89,160 | $89,160 | $0 |
Agents Affiliated with this Home
-
Melody Pevateaux

Seller's Agent in 2025
Melody Pevateaux
Better Homes and Gardens Real Estate Gary Greene - The Woodlands
(281) 766-4482
80 Total Sales
-
Marilyn Carson
M
Seller's Agent in 2024
Marilyn Carson
Corcoran Genesis
(281) 225-8777
32 in this area
69 Total Sales
-
Rebecca Joseph
R
Buyer's Agent in 2024
Rebecca Joseph
Coldwell Banker Realty - The Woodlands
(713) 501-3642
2 in this area
41 Total Sales
Map
Source: Houston Association of REALTORS®
MLS Number: 42238951
APN: 1337610050001
- 55 Hedgedale Way
- 22 Hedgedale Way
- 66 N Thatcher Bend Cir
- 119 W Valera Ridge Place
- 66 W Sawyer Ridge Dr
- 14 Glory Garden Way
- 43 W Sawyer Ridge Dr
- 82 Valera Ridge Dr
- 15 Liberty Branch Blvd
- 38 Jaspers Place
- 74 Spincaster Dr
- 30 Burgess Bend Way
- 78 Lindenberry Cir
- 26915 Longwood Ledge Ln
- 67 Paloma Bend Place
- 8038 Allston Village Trail
- 51 N Marshside Place
- 26923 Longwood Ledge Ln
- 191 Kendrick Pines Blvd
- 207 Kendrick Pines Blvd
