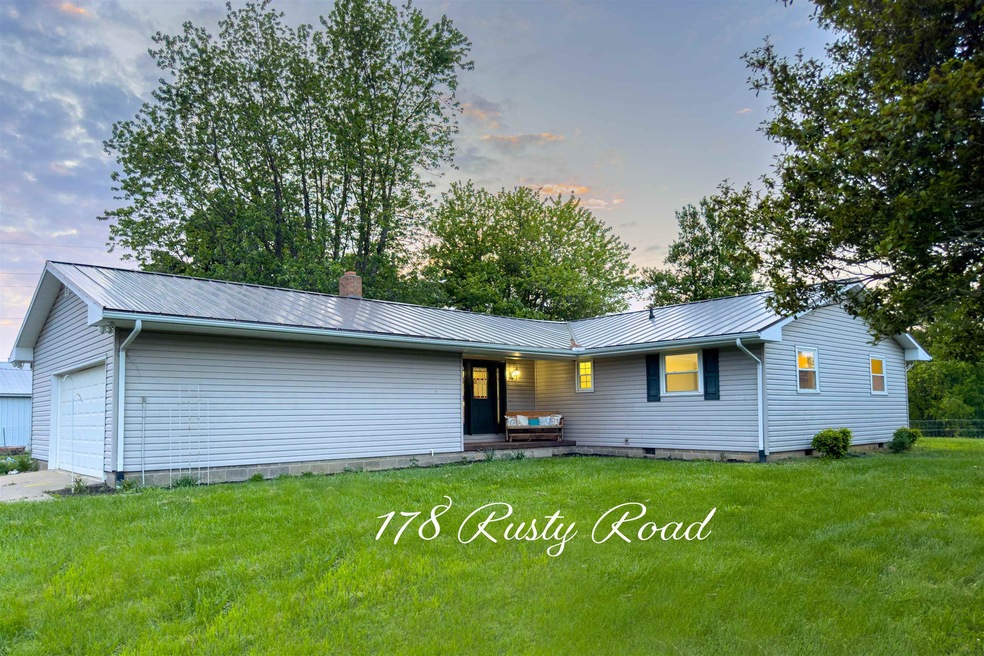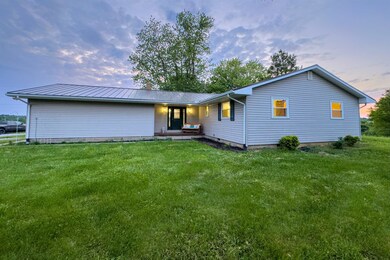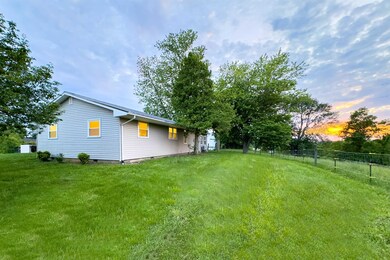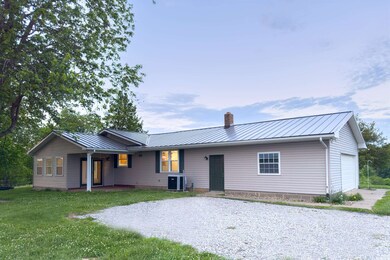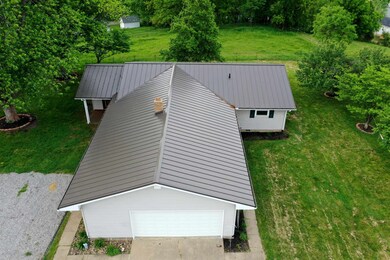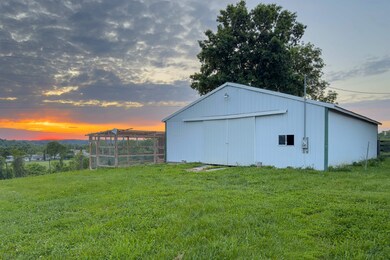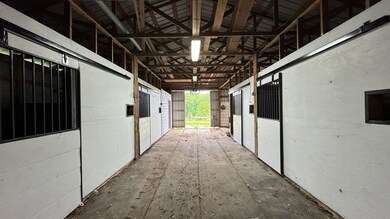
178 Rusty Rd Gallipolis, OH 45631
Highlights
- Water Views
- 24.93 Acre Lot
- Ranch Style House
- Barn
- Deck
- Porch
About This Home
As of July 2024Rare opportunity to own this recently remodeled home (which now includes that elusive fourth bedroom) on 24.94 acres +/- in the heart of Green Township. Located only minutes from Green Elementary, Gallia Academy High School, and historic Gallipolis, OH, this property truly has it all. From an additional building site on Rusty Road to the recent remodel which included a new metal roof, kitchen with island/breakfast bar, new granite countertops and subway tile backsplash, stainless appliances suite and under-mount sink, to the updated owners' suite, custom hand-crafted sliding and bi-fold barn-doors throughout, this property has something for everyone. If the great outdoors are more to your liking, find fenced pastures, a pond, and a six-stall barn, two 100 square-foot chicken coops, and a fire ring only a short mosey from the homestead. Other features include a gorgeous double light-box front door, wood-burning fireplace insert in the family room, an attached 1.5-car garage, space-saving laundry area with stackable Whirlpool washer/dryer, 80-gallon water heater, and a spacious pantry and deep-freeze in the kitchen. Hunters will love the wooded areas of the property, ideal for hunting, and horse-lovers will enjoy the large fenced pastures and six-stall barn with tack room and wash area, not to mention the fenced pens and coops for chickens and/or other poultry. As a bonus, find a smaller fenced pasture near the home, perfect for smaller livestock like goats or sheep. To view all 57 photos of this property, copy and paste the following: bit.ly/178RustyRD
Home Details
Home Type
- Single Family
Est. Annual Taxes
- $2,523
Year Built
- Built in 1972
Lot Details
- 24.93 Acre Lot
- Lot Has A Rolling Slope
Parking
- 1 Car Attached Garage
Home Design
- Ranch Style House
- Metal Roof
- Vinyl Construction Material
Interior Spaces
- 1,718 Sq Ft Home
- Ceiling Fan
- Wood Burning Fireplace
- Self Contained Fireplace Unit Or Insert
- Laminate Flooring
- Water Views
- Crawl Space
Kitchen
- Oven or Range
- Microwave
- Dishwasher
Bedrooms and Bathrooms
- 4 Bedrooms
- 2 Full Bathrooms
Laundry
- Dryer
- Washer
Outdoor Features
- Deck
- Exterior Lighting
- Porch
Farming
- Barn
Utilities
- Central Air
- Heat Pump System
- Electric Water Heater
- Aerobic Septic System
- Septic System
Listing and Financial Details
- Assessor Parcel Number 00800168903
Ownership History
Purchase Details
Home Financials for this Owner
Home Financials are based on the most recent Mortgage that was taken out on this home.Purchase Details
Home Financials for this Owner
Home Financials are based on the most recent Mortgage that was taken out on this home.Purchase Details
Home Financials for this Owner
Home Financials are based on the most recent Mortgage that was taken out on this home.Purchase Details
Purchase Details
Similar Homes in Gallipolis, OH
Home Values in the Area
Average Home Value in this Area
Purchase History
| Date | Type | Sale Price | Title Company |
|---|---|---|---|
| Warranty Deed | $336,000 | Northwest Title | |
| Warranty Deed | $263,000 | None Listed On Document | |
| Warranty Deed | $209,000 | None Available | |
| Deed | $135,000 | -- | |
| Deed | $110,000 | -- |
Mortgage History
| Date | Status | Loan Amount | Loan Type |
|---|---|---|---|
| Open | $319,200 | New Conventional | |
| Previous Owner | $177,650 | Purchase Money Mortgage |
Property History
| Date | Event | Price | Change | Sq Ft Price |
|---|---|---|---|---|
| 07/24/2024 07/24/24 | Sold | $336,000 | -6.6% | $196 / Sq Ft |
| 06/25/2024 06/25/24 | Pending | -- | -- | -- |
| 05/13/2024 05/13/24 | For Sale | $359,900 | +36.8% | $209 / Sq Ft |
| 05/23/2022 05/23/22 | Sold | $263,000 | -- | $153 / Sq Ft |
| 05/03/2022 05/03/22 | Pending | -- | -- | -- |
Tax History Compared to Growth
Tax History
| Year | Tax Paid | Tax Assessment Tax Assessment Total Assessment is a certain percentage of the fair market value that is determined by local assessors to be the total taxable value of land and additions on the property. | Land | Improvement |
|---|---|---|---|---|
| 2024 | $2,319 | $86,130 | $27,590 | $58,540 |
| 2023 | $2,523 | $86,130 | $27,590 | $58,540 |
| 2022 | $1,782 | $61,910 | $23,650 | $38,260 |
| 2021 | $1,460 | $61,910 | $23,650 | $38,260 |
| 2020 | $1,459 | $61,910 | $23,650 | $38,260 |
| 2019 | $1,316 | $56,810 | $21,680 | $35,130 |
| 2018 | $1,316 | $56,810 | $21,680 | $35,130 |
| 2017 | $1,316 | $56,810 | $21,680 | $35,130 |
| 2016 | $1,200 | $52,620 | $18,630 | $33,990 |
| 2015 | $1,200 | $52,620 | $18,630 | $33,990 |
| 2013 | $1,258 | $54,360 | $18,630 | $35,730 |
| 2012 | $1,243 | $54,360 | $18,630 | $35,730 |
Agents Affiliated with this Home
-
Matthew Ray

Seller's Agent in 2024
Matthew Ray
Sherlock Homes Realty
(855) 628-8729
66 Total Sales
-
Tammie Henson
T
Seller's Agent in 2022
Tammie Henson
Evans-Moore Realty
(740) 794-1037
6 Total Sales
Map
Source: Huntington Board of REALTORS®
MLS Number: 178759
APN: 008-001-689-03
- 56 Bellamy Dr
- 0 Neighborhood Rd
- 47 Holcomb Hill Rd
- 2 Edgemont Dr
- 0 Ohio 141
- 21 Henkle Ave
- 772 State Route 588
- 280 State
- 11 Court St
- 48 Lincoln Pike
- 2 Glendale Dr
- 3752 Ohio 141
- 411 4th Ave
- 7307 State Route 7 S
- 554,556-58 Third
- 2035 Graham School Rd
- 3819 Ohio 588
- 934 2nd Ave
- 1099 Teodora Ave
- 2071 Shoestring Ridge Rd
