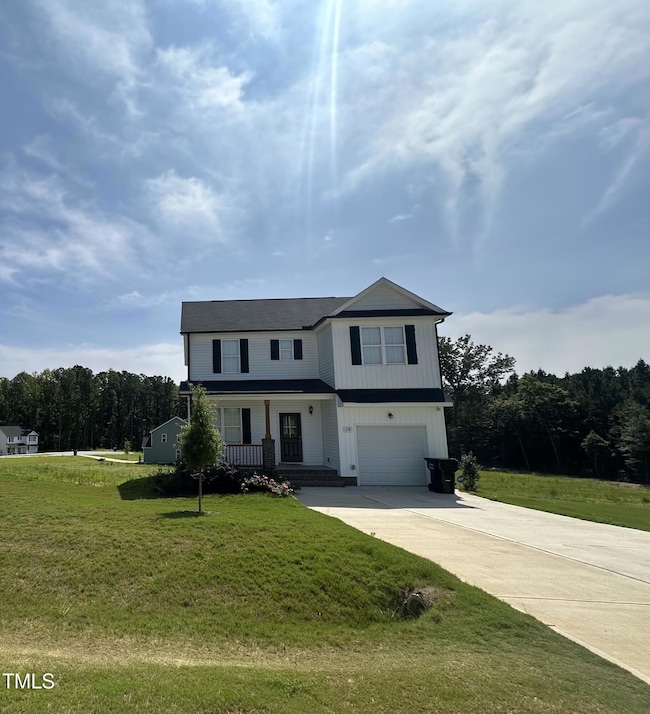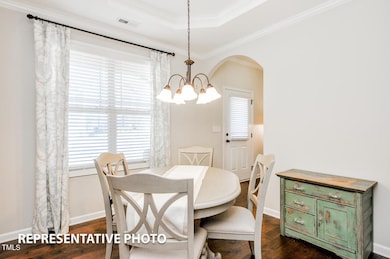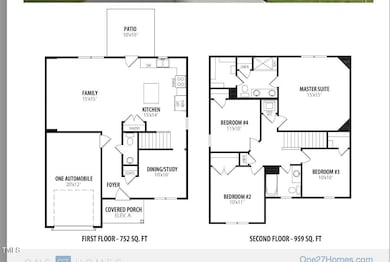178 Shagbark Ln Zebulon, NC 27597
O'Neals NeighborhoodHighlights
- Open Floorplan
- Deck
- L-Shaped Dining Room
- Archer Lodge Middle School Rated A-
- Granite Countertops
- Stainless Steel Appliances
About This Home
Welcome to our beautiful home located in the charming city of Zebulon, NC. Our spacious 4-bedroom, 2.5-bathroom, 1 car garage. Each of our homes offers spacious living and dining areas with ample natural light, along with a fully-equipped kitchen ready for all your culinary creations. This home is located in a serene and peaceful environment, allowing you to escape from the hustle and bustle of daily life.
This home features like stainless steel appliances, granite countertops, beautiful white cabinets, and open floor plan!
*Representative photos*
Nestled on a large private lot, you'll have plenty of space to relax and unwind. Don't miss out on this amazing opportunity!
Apply online today:
Representative photos
¡SE HABLA ESPANOL!
Lease Term: 12 months
Administrative Fee $200 (non-refundable)
Resident responsible for all utilities & lawn maintenance.
Home Details
Home Type
- Single Family
Est. Annual Taxes
- $1,747
Year Built
- Built in 2023
Lot Details
- 0.51 Acre Lot
- Cleared Lot
Parking
- 1 Car Attached Garage
Interior Spaces
- 1,711 Sq Ft Home
- 2-Story Property
- Open Floorplan
- Ceiling Fan
- L-Shaped Dining Room
Kitchen
- Range
- Microwave
- Dishwasher
- Stainless Steel Appliances
- Kitchen Island
- Granite Countertops
Flooring
- Carpet
- Laminate
Bedrooms and Bathrooms
- 4 Bedrooms
- Walk-In Closet
- Walk-in Shower
Laundry
- Laundry in unit
- Washer and Dryer
Outdoor Features
- Deck
- Front Porch
Schools
- Corinth Holder Elementary School
- Archer Lodge Middle School
- Corinth Holder High School
Utilities
- Central Heating and Cooling System
- Septic Tank
Listing and Financial Details
- Security Deposit $500
- Property Available on 10/9/25
- Tenant pays for all utilities, cable TV, electricity, trash collection, water, air and water filters
- The owner pays for association fees, management
- 12 Month Lease Term
- $50 Application Fee
Community Details
Overview
- Harvest Meadows Subdivision
Pet Policy
- Pet Size Limit
- Pet Deposit $200
- $200 Pet Fee
- Dogs and Cats Allowed
- Small pets allowed
Map
Source: Doorify MLS
MLS Number: 10110665
APN: 11L01046B
- 58 Butterbean Ct
- 109 Box Elder Way
- 79 Butterbean Ct
- 93 Butterbean Ct
- 472 Springtooth Dr
- 432 Springtooth Dr
- 359 Carolina Landing Dr
- 394 Springtooth Dr
- 209 Seahawk Way
- 272 W Gennessee Dr
- 295 Springtooth Dr
- 204 Seahawk Way
- 178 Seahawk Way
- 146 Seahawk Way
- 128 Seahawk Way
- 92 Glencoe Ln
- 87 Glencoe Ln
- 60 Glencoe Ln
- 174 Saint Andrews Dr
- 81 W Saint Andrews Dr
- 137 Gennessee Dr
- 315 E Silver Belle Dr
- 811 Cedar Creek Dr
- 629 Bullhart Dr
- 952 Avonmore Dr
- 841 McKenzie Pk Terrace
- 751 Ambrose Hl Ln
- 626 Shepard School Rd
- 652 Dallas Rose Dr
- 1433 Rhodes Pond St
- 764 Putney Hl Rd
- 541 Henham Way
- 1224 Fiddle Ct
- 449 Willard Wds Dr
- 1499 Smokey Mountain Dr
- 35 Wood Green Dr
- 608 Worth Hinton Rd
- 1 W Canterbury Ct
- 621 Howling Wind Dr
- 315 E 4th St





