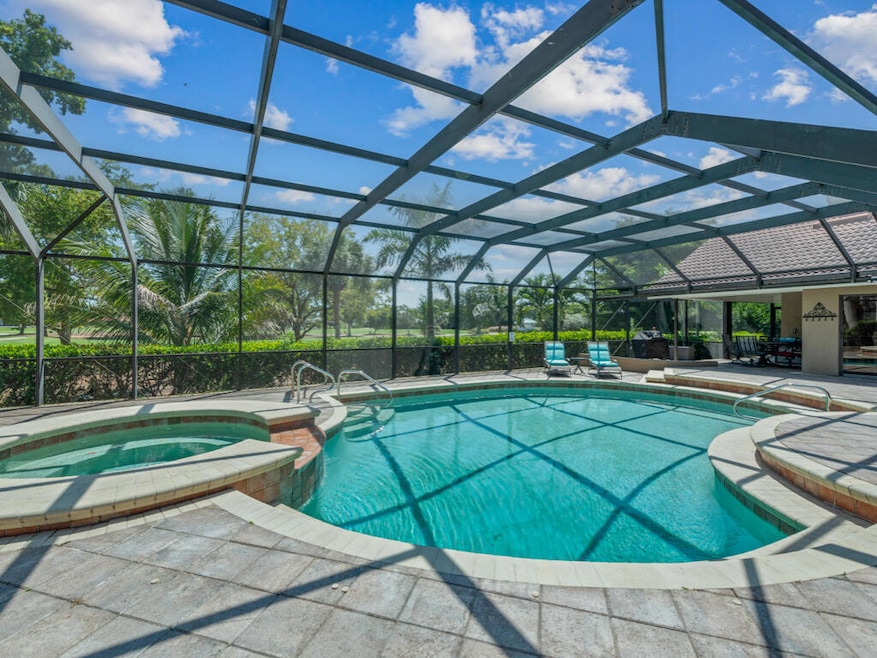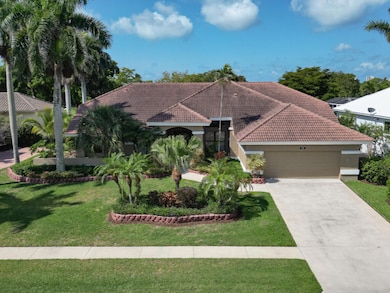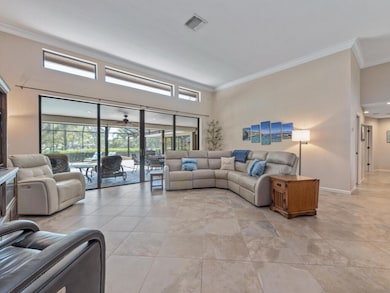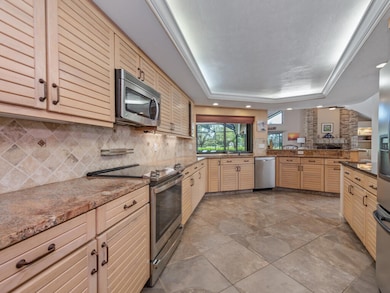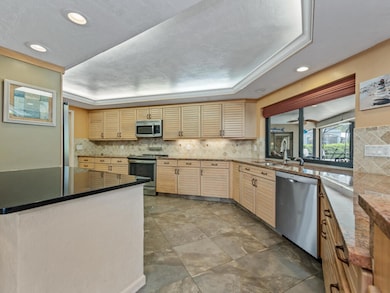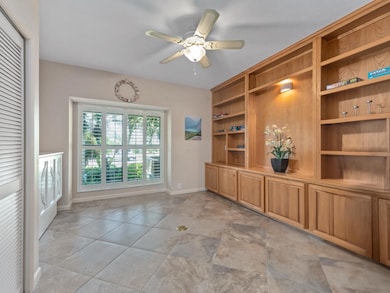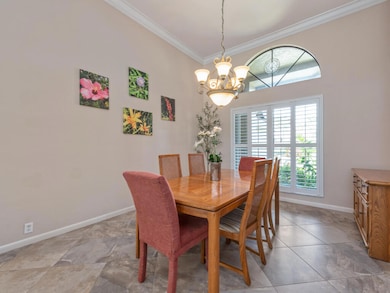
178 Society Ct Marco Island, FL 34145
Marco Beach NeighborhoodEstimated payment $8,276/month
Highlights
- On Golf Course
- Heated Pool
- Jetted Tub in Primary Bathroom
- Tommie Barfield Elementary School Rated A
- Contemporary Architecture
- Lanai
About This Home
This spacious 4-bedroom, 3.5-bathroom home offers beautiful views of the Island Club Golf Course. Inside you'll find soaring volume ceilings, an abundance of windows, a cozy wood-burning fireplace in the living room, and an open layout designed for both comfort and entertaining. The kitchen features granite countertops, stainless steel appliances, and easy flow into the main living spaces.The primary suite offers dual walk-in closets and a bath with dual vanities, a jacuzzi tub, and a walk-in shower. Enjoy outdoor living with a very spacious lanai and large pool. Sit by the pool and relax while enjoying the view of the golf course. Lanai also offers hurricane shutters and pre-plumbed and ready for your outdoor kitchen. Major updates include a newer A/C system and all-new ductwork (2019 & 2021).Ideally located just minutes from beaches, dining, shopping, and top-rated schools, this beautifully maintained home combines space, comfort, and convenience — the perfect blend for Southwest Florida living.
Home Details
Home Type
- Single Family
Est. Annual Taxes
- $10,307
Year Built
- Built in 1987
Lot Details
- 0.34 Acre Lot
- Lot Dimensions are 100x150x100x150
- On Golf Course
- Southwest Facing Home
- City Sprinkler System
Parking
- 2 Car Attached Garage
Home Design
- Contemporary Architecture
- Turnkey
- Tile Roof
- Concrete Block And Stucco Construction
Interior Spaces
- 3,525 Sq Ft Home
- 1-Story Property
- Built-In Features
- Tray Ceiling
- High Ceiling
- Wood Burning Fireplace
- Electric Fireplace
- Electric Shutters
- Sliding Windows
- Living Room
- Open Floorplan
- Dining Room
- Utility Room
- Golf Course Views
Kitchen
- Breakfast Bar
- Oven
- Cooktop
- Microwave
- Ice Maker
- Dishwasher
- Disposal
Flooring
- Tile
- Vinyl
Bedrooms and Bathrooms
- 4 Bedrooms
- Split Bedroom Floorplan
- Walk-In Closet
- Dual Vanity Sinks in Primary Bathroom
- Jetted Tub in Primary Bathroom
Laundry
- Laundry in unit
- Dryer
- Washer
- Laundry Tub
Pool
- Heated Pool
- Spa
- Outdoor Shower
- Screen Enclosure
Additional Features
- Lanai
- In Flood Plain
- Central Heating and Cooling System
Community Details
- No Home Owners Association
- Marco Island Community
- Marco Beach Unit 3 Subdivision
Listing and Financial Details
- Legal Lot and Block 6 / 93
- Assessor Parcel Number 56864680005
Map
Home Values in the Area
Average Home Value in this Area
Tax History
| Year | Tax Paid | Tax Assessment Tax Assessment Total Assessment is a certain percentage of the fair market value that is determined by local assessors to be the total taxable value of land and additions on the property. | Land | Improvement |
|---|---|---|---|---|
| 2023 | $5,429 | $589,739 | $0 | $0 |
| 2022 | $5,641 | $572,562 | $0 | $0 |
| 2021 | $5,822 | $555,885 | $0 | $0 |
| 2020 | $5,709 | $548,210 | $0 | $0 |
| 2019 | $5,672 | $535,885 | $0 | $0 |
| 2018 | $5,571 | $525,893 | $0 | $0 |
| 2017 | $5,513 | $515,076 | $0 | $0 |
| 2016 | $5,448 | $504,482 | $0 | $0 |
| 2015 | $5,556 | $500,975 | $0 | $0 |
| 2014 | $5,567 | $446,999 | $0 | $0 |
Property History
| Date | Event | Price | Change | Sq Ft Price |
|---|---|---|---|---|
| 05/08/2025 05/08/25 | For Sale | $1,325,000 | -10.8% | $376 / Sq Ft |
| 11/02/2023 11/02/23 | Sold | $1,485,000 | -4.2% | $421 / Sq Ft |
| 09/21/2023 09/21/23 | Pending | -- | -- | -- |
| 09/05/2023 09/05/23 | For Sale | $1,550,000 | -- | $440 / Sq Ft |
Purchase History
| Date | Type | Sale Price | Title Company |
|---|---|---|---|
| Warranty Deed | $1,485,000 | Title Plus | |
| Warranty Deed | $970,000 | -- | |
| Warranty Deed | -- | -- | |
| Personal Reps Deed | $390,000 | -- | |
| Quit Claim Deed | -- | -- | |
| Quit Claim Deed | -- | -- |
Mortgage History
| Date | Status | Loan Amount | Loan Type |
|---|---|---|---|
| Open | $1,113,750 | New Conventional | |
| Previous Owner | $391,000 | New Conventional | |
| Previous Owner | $406,600 | New Conventional | |
| Previous Owner | $400,000 | Purchase Money Mortgage | |
| Previous Owner | $275,000 | No Value Available |
Similar Homes in Marco Island, FL
Source: Marco Island Area Association of REALTORS®
MLS Number: 2251181
APN: 56864680005
