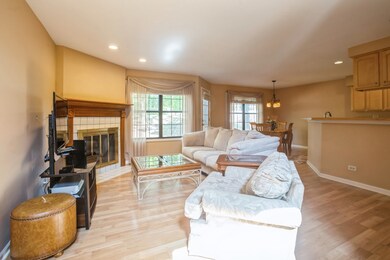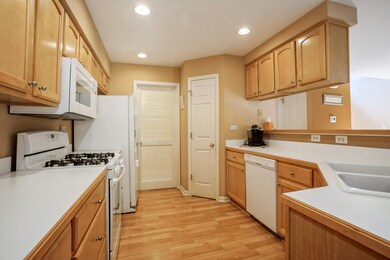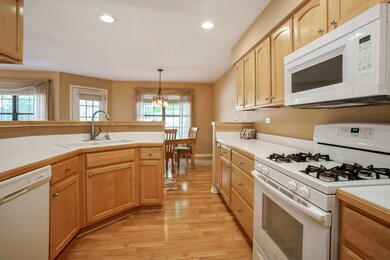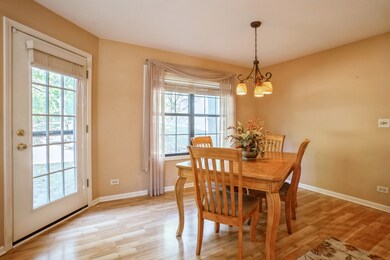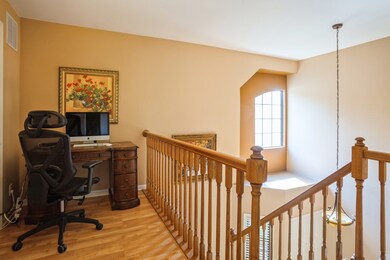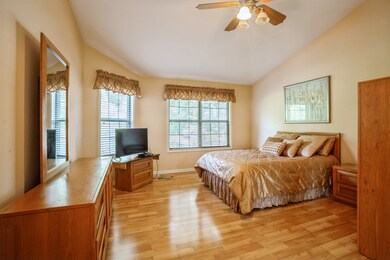
178 Springdale Ln Bloomingdale, IL 60108
Highlights
- Loft
- Patio
- Laundry Room
- Erickson Elementary School Rated A
- Resident Manager or Management On Site
- Forced Air Heating and Cooling System
About This Home
As of June 2025Multiple offers, highest and best by 3/22/25 5:00 p.m. Welcome to this lovely, well-maintained 2-story home in the desirable Bloomfield Club community. The first level boasts an open floor plan, featuring an inviting fireplace that adds warmth and ambience. Upstairs, you'll find a large primary suite, a generous second bedroom, and a versatile loft perfect for a home office. The home offers ample storage throughout and includes a convenient first-floor laundry room. The kitchen is equipped with a breakfast bar for casual dining. Bloomfield Club residents enjoy access to a million-dollar clubhouse facility, complete with indoor and outdoor pools, an exercise room, and a relaxing hot tub. This property's prime location offers easy access to Stratford Mall, wonderful restaurants, a nearby golf course, and I-355. Don't miss the opportunity to make this beauty your home today! Please note that the property is being sold as-is.
Last Agent to Sell the Property
Baird & Warner License #475126177 Listed on: 09/23/2024

Townhouse Details
Home Type
- Townhome
Est. Annual Taxes
- $5,628
Year Built
- Built in 1990
HOA Fees
- $275 Monthly HOA Fees
Parking
- 2 Car Garage
- Parking Included in Price
Home Design
- Brick Exterior Construction
- Asphalt Roof
- Concrete Perimeter Foundation
Interior Spaces
- 1,348 Sq Ft Home
- 2-Story Property
- Fireplace With Gas Starter
- Family Room
- Living Room with Fireplace
- Dining Room
- Loft
Kitchen
- Range
- Dishwasher
Flooring
- Carpet
- Vinyl
Bedrooms and Bathrooms
- 2 Bedrooms
- 2 Potential Bedrooms
Laundry
- Laundry Room
- Dryer
- Washer
Schools
- Erickson Elementary School
- Westfield Middle School
- Lake Park High School
Utilities
- Forced Air Heating and Cooling System
- Heating System Uses Natural Gas
- 200+ Amp Service
Additional Features
- Patio
- Lot Dimensions are 14.19 x 182.94 x 22.7 x 13.72 x 182.94
Listing and Financial Details
- Homeowner Tax Exemptions
Community Details
Overview
- Association fees include insurance, clubhouse, exercise facilities, pool, exterior maintenance, lawn care, snow removal
- 4 Units
- Office Association, Phone Number (708) 396-0923
- Bloomfield Club Subdivision, Eaton Floorplan
- Property managed by EPI Management
Pet Policy
- Pets up to 30 lbs
- Dogs and Cats Allowed
Security
- Resident Manager or Management On Site
Ownership History
Purchase Details
Home Financials for this Owner
Home Financials are based on the most recent Mortgage that was taken out on this home.Purchase Details
Home Financials for this Owner
Home Financials are based on the most recent Mortgage that was taken out on this home.Purchase Details
Home Financials for this Owner
Home Financials are based on the most recent Mortgage that was taken out on this home.Similar Homes in the area
Home Values in the Area
Average Home Value in this Area
Purchase History
| Date | Type | Sale Price | Title Company |
|---|---|---|---|
| Warranty Deed | $240,000 | Atg | |
| Warranty Deed | $147,000 | -- | |
| Warranty Deed | $135,000 | -- | |
| Warranty Deed | $133,000 | Intercounty Title Company |
Mortgage History
| Date | Status | Loan Amount | Loan Type |
|---|---|---|---|
| Open | $144,500 | New Conventional | |
| Closed | $168,000 | New Conventional | |
| Closed | $25,000 | Unknown | |
| Closed | $179,900 | Purchase Money Mortgage | |
| Previous Owner | $67,000 | Credit Line Revolving | |
| Previous Owner | $110,000 | Unknown | |
| Previous Owner | $117,520 | No Value Available | |
| Previous Owner | $93,100 | No Value Available |
Property History
| Date | Event | Price | Change | Sq Ft Price |
|---|---|---|---|---|
| 06/18/2025 06/18/25 | Sold | $345,000 | +1.5% | $256 / Sq Ft |
| 03/23/2025 03/23/25 | Pending | -- | -- | -- |
| 03/13/2025 03/13/25 | Price Changed | $340,000 | 0.0% | $252 / Sq Ft |
| 03/13/2025 03/13/25 | For Sale | $340,000 | -1.4% | $252 / Sq Ft |
| 11/01/2024 11/01/24 | Off Market | $345,000 | -- | -- |
| 09/23/2024 09/23/24 | For Sale | $350,000 | -- | $260 / Sq Ft |
Tax History Compared to Growth
Tax History
| Year | Tax Paid | Tax Assessment Tax Assessment Total Assessment is a certain percentage of the fair market value that is determined by local assessors to be the total taxable value of land and additions on the property. | Land | Improvement |
|---|---|---|---|---|
| 2023 | $5,628 | $82,820 | $20,990 | $61,830 |
| 2022 | $5,590 | $82,270 | $20,850 | $61,420 |
| 2021 | $5,368 | $78,170 | $19,810 | $58,360 |
| 2020 | $5,417 | $76,270 | $19,330 | $56,940 |
| 2019 | $5,750 | $80,040 | $19,560 | $60,480 |
| 2018 | $5,513 | $77,950 | $19,050 | $58,900 |
| 2017 | $5,205 | $72,250 | $17,660 | $54,590 |
| 2016 | $4,995 | $66,860 | $16,340 | $50,520 |
| 2015 | $4,904 | $62,390 | $15,250 | $47,140 |
| 2014 | $4,451 | $55,730 | $15,250 | $40,480 |
| 2013 | $4,407 | $57,640 | $15,770 | $41,870 |
Agents Affiliated with this Home
-
Debbie Geavaras

Seller's Agent in 2025
Debbie Geavaras
Baird Warner
(847) 818-6036
1 in this area
51 Total Sales
-
Giuseppe Battista

Buyer's Agent in 2025
Giuseppe Battista
Fulton Grace Realty
(630) 816-7600
18 in this area
153 Total Sales
Map
Source: Midwest Real Estate Data (MRED)
MLS Number: 12170806
APN: 02-16-301-026
- 156 Benton Ln
- 145 Benton Ln
- 148 Roundtree Ct Unit 43
- 326 Club House Dr Unit 2
- 212 Benton Ln
- 169 Waverly Ct
- 125 N Windsor Cir
- 292 Needham Dr
- 318 W Sheffield Dr
- 158 Los Lagos Dr
- 324 Torrington Dr
- 108 Glengarry Dr Unit 303
- 207 Jorrie Ln
- 130 Chambord Ct Unit 1
- 212 Glengarry Dr Unit 105
- 122 Versailles Ct Unit 2
- 194 Seneca Trail
- 239 Stonington Dr
- 241 Stonington Dr
- 202 Donmor Dr

