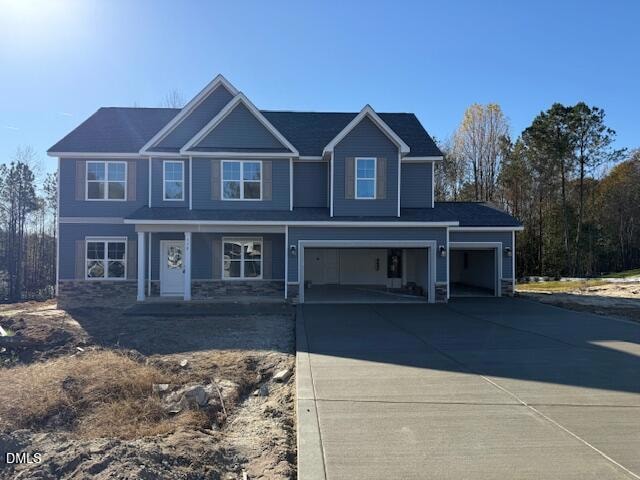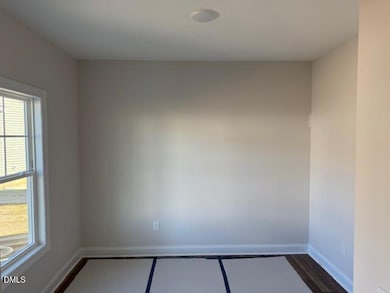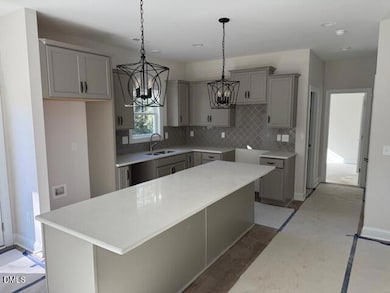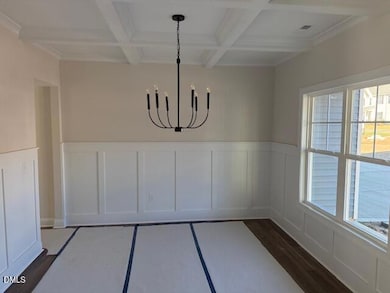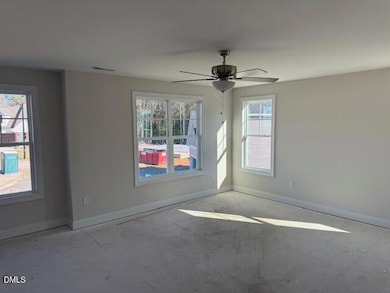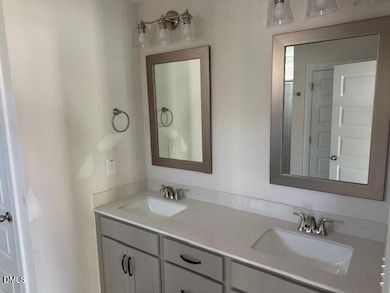178 Surles Landing Way Benson, NC 27504
Estimated payment $3,007/month
Total Views
5,075
4
Beds
3
Baths
2,865
Sq Ft
$166
Price per Sq Ft
Highlights
- Media Room
- 1.8 Acre Lot
- Main Floor Bedroom
- New Construction
- Traditional Architecture
- Quartz Countertops
About This Home
Welcome to A&G Residential's Pickens plan. This 4 bedroom, 3 bath NEW construction home in NEWLY developed Chantilly Preserve has all the space you can imagine! Gas log fireplace in family room! Formal dining, downstairs study/flex room. Quartz countertops, SS appliances, LVP flooring in main traffic areas! Guest bedroom on main floor. Primary and two additional bedrooms on second floor. Sitting room off the master and finished bonus room. Rear covered porch! 3 car garage! 20K use as you choose buyer incentive w/ preferred lender.
Home Details
Home Type
- Single Family
Year Built
- Built in 2025 | New Construction
HOA Fees
- $42 Monthly HOA Fees
Parking
- 3 Car Attached Garage
- Garage Door Opener
- Private Driveway
- 2 Open Parking Spaces
Home Design
- Home is estimated to be completed on 11/13/25
- Traditional Architecture
- Stem Wall Foundation
- Frame Construction
- Architectural Shingle Roof
- Vinyl Siding
Interior Spaces
- 2,865 Sq Ft Home
- 2-Story Property
- Smooth Ceilings
- Ceiling Fan
- Gas Log Fireplace
- Family Room with Fireplace
- Dining Room
- Media Room
- Home Office
- Fire and Smoke Detector
Kitchen
- Electric Range
- Microwave
- Dishwasher
- Kitchen Island
- Quartz Countertops
Flooring
- Carpet
- Tile
- Luxury Vinyl Tile
Bedrooms and Bathrooms
- 4 Bedrooms | 1 Main Level Bedroom
- Primary bedroom located on second floor
- Walk-In Closet
- 3 Full Bathrooms
- Bathtub with Shower
- Shower Only
- Walk-in Shower
Laundry
- Laundry Room
- Laundry on upper level
Schools
- Benson Elementary And Middle School
- S Johnston High School
Utilities
- Forced Air Heating and Cooling System
- Electric Water Heater
- Septic Tank
- Phone Available
- Cable TV Available
Additional Features
- Covered Patio or Porch
- 1.8 Acre Lot
Listing and Financial Details
- Home warranty included in the sale of the property
- Assessor Parcel Number 154800-12-5419
Community Details
Overview
- Association fees include ground maintenance, storm water maintenance
- Chantilly Preserve Owners Association, Phone Number (919) 701-2854
- Built by A&G Residential, LLC
- Chantilly Preserve Subdivision
- Maintained Community
Security
- Resident Manager or Management On Site
Map
Create a Home Valuation Report for This Property
The Home Valuation Report is an in-depth analysis detailing your home's value as well as a comparison with similar homes in the area
Home Values in the Area
Average Home Value in this Area
Property History
| Date | Event | Price | List to Sale | Price per Sq Ft |
|---|---|---|---|---|
| 09/04/2025 09/04/25 | For Sale | $474,900 | -- | $166 / Sq Ft |
Source: Doorify MLS
Source: Doorify MLS
MLS Number: 10119774
Nearby Homes
- 162 Surles Landing Way
- 186 Surles Landing Way
- 187 Surles Landing Way
- 130 Surles Landing Way
- 171 Surles Landing Way
- 81 Beasley Estates Dr
- 23 Surles Landing Way
- 239 Surles Rd
- 0 Beasley Rd
- 312 S Eastwood Dr Unit (Lot 11)
- 310 S Eastwood Dr Unit (Lot 10)
- 1200D Morgan Rd
- 104 S Buggy Dr
- 104 S Buggy Dr Unit 71
- 0 Chicopee Rd Unit 10097773
- 1284 N Carolina 50
- 107 E Main St Unit 2
- 610 S Blackmon St
- 608 S Blackmon St
- 606 S Blackmon St
- 106 Boomer St
- 112 Boomer St
- 109 Oak Park Dr
- 1269 Ira B Tart Rd
- 309 Saint St
- 60 Knottingham Ct
- 405 W Harnett St Unit A
- 142 Planters Ln
- 401 S Clinton Ave Unit B
- 401 S Clinton Ave Unit D
- 508 S Magnolia Ave
- 49 Fish Whistle Ct
- 96 Longo Ln
- 496 Sherrill Farm Dr
- 6381 Elevation Rd
- 6383 Elevation Rd
