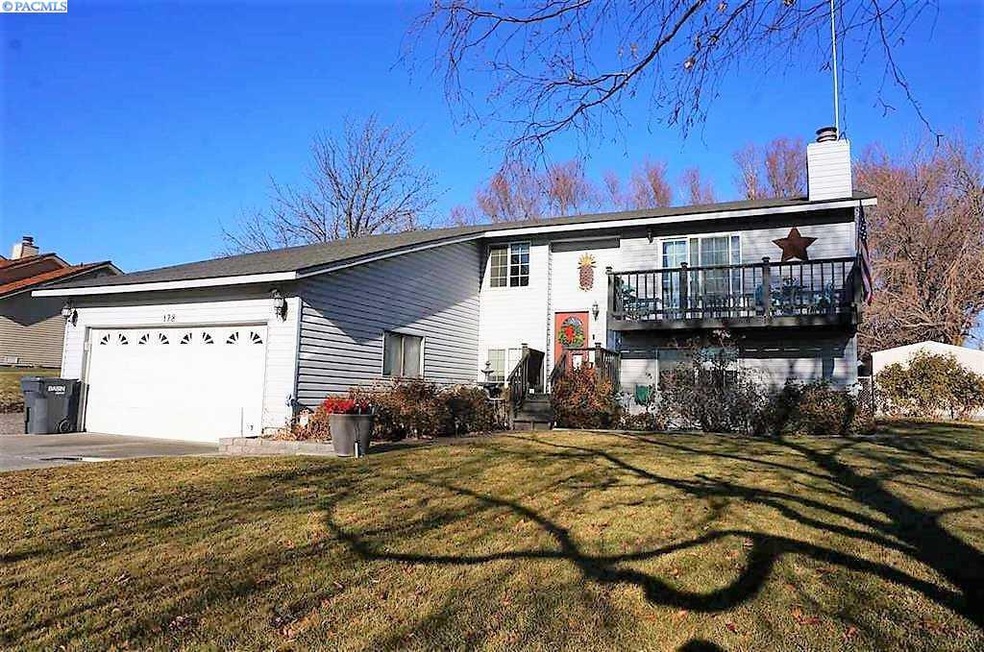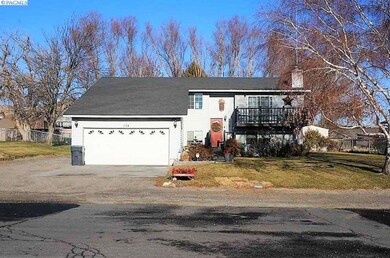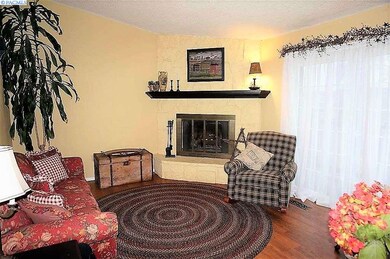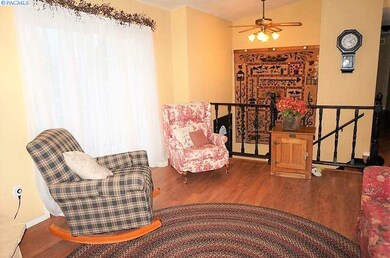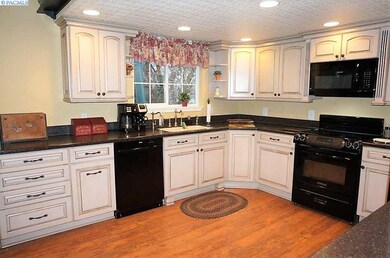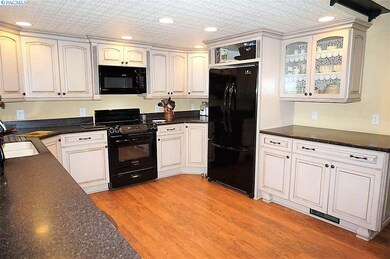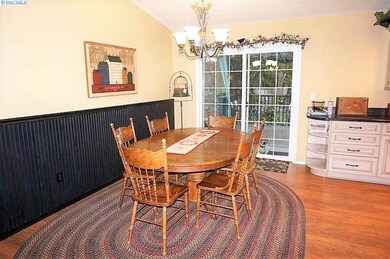
178 Travis Ln Kennewick, WA 99338
Estimated Value: $464,000 - $638,000
Highlights
- Spa
- RV Access or Parking
- Living Room with Fireplace
- Cottonwood Elementary School Rated A-
- Deck
- Vaulted Ceiling
About This Home
As of March 2021You will love the charm of this spacious home with a touch of Americana, many updates, big yard, and good care over the years. Three bedrooms and 1.75 baths are upstairs and 4th bedroom and a bath are in the lower level. Remodeled kitchen has abundant cabinets, unique appointments, and Corian countertops. Culligan water filtration under the kitchen sink has a designated faucet and is plumbed to refrigerator for water and ice. Laminate flooring is in kitchen, dining & living rooms, hall and stairs. Bathrooms have updated vanities and countertops. Master shower has handicap bar and built-in seat, cultured marble surround and two sink vanity. Lower level bathroom has oversized soaking tub. Living room has a wood burning fireplace and sliding glass door exiting to small front deck. Lower level has a large family room plus a huge bonus room providing so much space for activities, hobbies, or home schooling. The following items have recently been added or replaced: Chicken coop (2020), HVAC (August 2020), Roof (2017), Microwave (2020), and Ring doorbell. Backyard is large and shady in the summer time. Large deck off the kitchen has Trex decking and an arbor with climbing roses. Open RV Parking at side of garage, hot tub, and storage shed.
Last Agent to Sell the Property
Deborah Mushen
Professional Realty Services License #6435 Listed on: 01/21/2021

Home Details
Home Type
- Single Family
Est. Annual Taxes
- $3,502
Year Built
- Built in 1980
Lot Details
- 0.37 Acre Lot
- Lot Dimensions are 90x180
- Poultry Coop
- Fenced
Home Design
- Split Level Home
- Concrete Foundation
- Composition Shingle Roof
- Vinyl Construction Material
Interior Spaces
- 2,402 Sq Ft Home
- Vaulted Ceiling
- Ceiling Fan
- Wood Burning Fireplace
- Fireplace Features Masonry
- Double Pane Windows
- Vinyl Clad Windows
- Drapes & Rods
- Family Room
- Living Room with Fireplace
- Combination Kitchen and Dining Room
- Bonus Room
- Utility Room
Kitchen
- Oven or Range
- Microwave
- Dishwasher
Flooring
- Carpet
- Laminate
- Tile
Bedrooms and Bathrooms
- 4 Bedrooms
- Walk-In Closet
Laundry
- Dryer
- Washer
Parking
- 2 Car Attached Garage
- Garage Door Opener
- RV Access or Parking
Outdoor Features
- Spa
- Deck
- Shed
Utilities
- Heat Pump System
- Water Filtration System
- Water Heater
- Septic Tank
- Cable TV Available
Ownership History
Purchase Details
Home Financials for this Owner
Home Financials are based on the most recent Mortgage that was taken out on this home.Purchase Details
Similar Homes in Kennewick, WA
Home Values in the Area
Average Home Value in this Area
Purchase History
| Date | Buyer | Sale Price | Title Company |
|---|---|---|---|
| Miller Meghan L | $367,400 | Ticor Title Company | |
| Konyu James S | -- | None Available |
Mortgage History
| Date | Status | Borrower | Loan Amount |
|---|---|---|---|
| Open | Miller Cameron | $50,000 | |
| Open | Miller Meghan L | $356,738 |
Property History
| Date | Event | Price | Change | Sq Ft Price |
|---|---|---|---|---|
| 03/12/2021 03/12/21 | Sold | $367,400 | -0.3% | $153 / Sq Ft |
| 01/28/2021 01/28/21 | Pending | -- | -- | -- |
| 01/21/2021 01/21/21 | For Sale | $368,500 | -- | $153 / Sq Ft |
Tax History Compared to Growth
Tax History
| Year | Tax Paid | Tax Assessment Tax Assessment Total Assessment is a certain percentage of the fair market value that is determined by local assessors to be the total taxable value of land and additions on the property. | Land | Improvement |
|---|---|---|---|---|
| 2024 | $3,536 | $409,480 | $120,000 | $289,480 |
| 2023 | $3,536 | $422,060 | $120,000 | $302,060 |
| 2022 | $2,535 | $266,350 | $75,000 | $191,350 |
| 2021 | $3,357 | $249,470 | $75,000 | $174,470 |
| 2020 | $3,502 | $322,630 | $75,000 | $247,630 |
| 2019 | $2,998 | $322,630 | $75,000 | $247,630 |
| 2018 | $2,770 | $266,350 | $75,000 | $191,350 |
| 2017 | $2,361 | $204,440 | $75,000 | $129,440 |
| 2016 | $0 | $189,010 | $42,000 | $147,010 |
| 2015 | -- | $189,010 | $42,000 | $147,010 |
| 2014 | -- | $174,510 | $27,500 | $147,010 |
| 2013 | -- | $174,510 | $27,500 | $147,010 |
Agents Affiliated with this Home
-

Seller's Agent in 2021
Deborah Mushen
Professional Realty Services
(509) 531-7157
-
Kelley Gravenslund

Buyer's Agent in 2021
Kelley Gravenslund
Century 21-Tri-Cities
(509) 366-3238
144 Total Sales
Map
Source: Pacific Regional MLS
MLS Number: 251086
APN: 102884030001012
- 152 Erica Dr
- 2875 Cambridge Ct
- 243 Rachel Rd
- 216 Bear Dr
- 101505 E Reata Rd
- 2780 Katie Rd
- 105247 E Tatum Blvd
- 103730 E Tatum Dr
- 104 Center Blvd
- 105032 Addison Ave
- 104118 E Addison Ave
- 1130 S Willow Prairie SE
- 14653 Abigail Place Unit Lot 2
- 105022 Heather Dr
- 2616 Falcon Ln
- 14442 Abigail Place Unit Lot12
- 425 Piper St
- 327 Epic St
- 1733 S Currant St
- 14441 S Abigail Place
- 178 Travis Ln
- 174 Travis Ln
- 174 S Travis Ln
- 182 Travis Ln
- 180 Travis Ln
- 170 Travis Ln
- 188 Travis Ln
- 177 Travis Ln
- 3002 Brent Ln
- 3035 Lesa Marie Ct
- 181 Travis Ln Unit 1
- 181 Travis Ln
- 3039 Charity Ct
- 169 Travis Ln
- 162 Travis Ln
- 192 Travis Ln
- 3030 Charity Ct
- 3041 Lesa Marie Ct
- 3041 Charity Ct
- 185 Travis Ln
