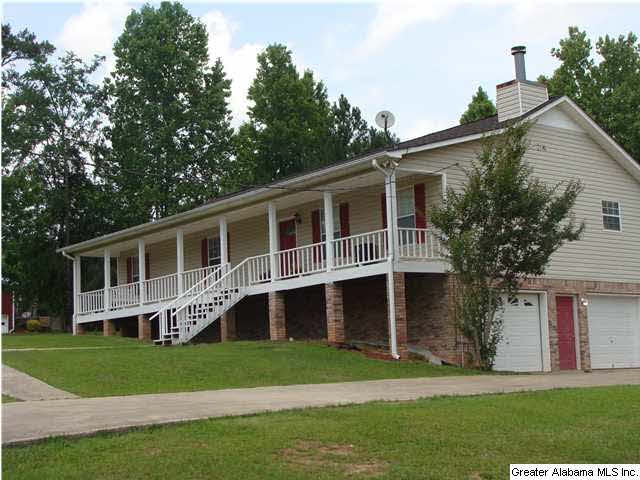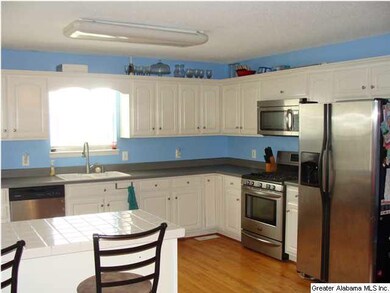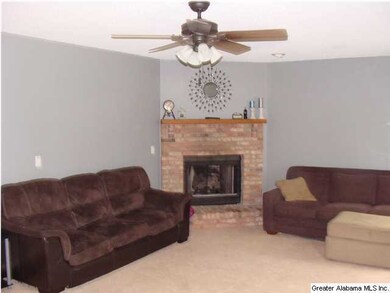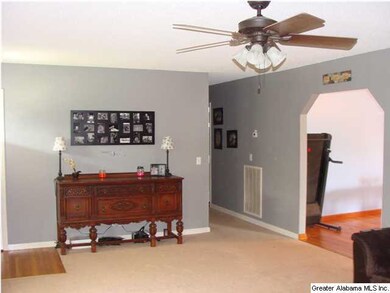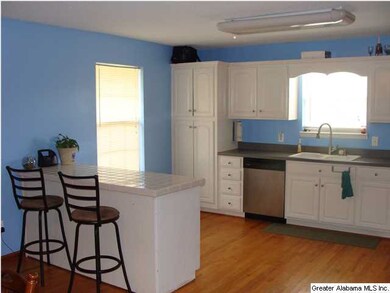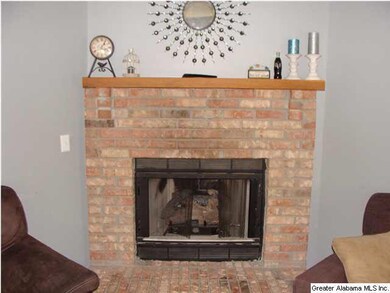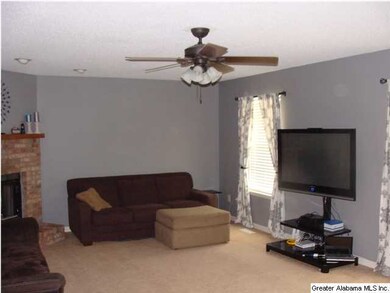
178 Twin Ridge Rd Warrior, AL 35180
Estimated Value: $250,000 - $280,000
Highlights
- Deck
- Wood Flooring
- Great Room with Fireplace
- Hayden Primary School Rated 9+
- Hydromassage or Jetted Bathtub
- Porch
About This Home
As of November 2014AWESOME HOME SITTING ON APPROXIMATELY 1.5 ACRES WITH A FRONT PORCH MADE FOR ROCKING - YOU ENTER THIS HOME INTO THE GREAT ROOM WITH A BRICK FIREPLACE WITH GAS LOGS TO ENJOY ALL THE COOL ALABAMA WINTERS -THE GREAT ROOM OPENS INTO THE LARGE EATING AREA IN THE KITCHEN (HARDWOOD FLOORING) AND DOUBLE DOORS THAT OVERLOOK THE PRIVACY IN YOUR BACK YARD WITH AN OPEN DECK TO ENJOY ALL THE SPRING AND SUMMER DAYS.THE KITCHEN IS A COOK'S DELIGHT-LARGE COUNTRY KITCHEN -WITH A GAS STOVE-REFRIGERATOR-BUILT IN MICROWAVE-DISHWASHER- BREAKFAST BAR -GORGEOUS WHITE CABINETS WITH PULL OUT SHELVES FOR EASY ACCESS TO ALL YOUR ITEMS - ARCHED DOORWAYS -THE MASTER BEDROOM WILL ACCOMMODATE A KING SIZE BED-- LARGE WALK-IN-CLOSET- MASTER BATH WITH A SEPARATE CORNER WALK-IN SHOWER- LARGE VANITY WITH 2 SINKS++A JETTED TUB - TILE FLOORING - BEDROOMS 2 & 3 ALSO HAVE SPACE FOR ALL TOYS, BEDS, ETC.+ FULL BATH + FULL UNFINISHED BASEMENT WITH 2 CAR GARAGE-LARGE LOT APPROX-1.5 ACRES- WELCOME TO BLOUNT COUNTY & YOUR NEW HOME
Home Details
Home Type
- Single Family
Est. Annual Taxes
- $674
Year Built
- 1997
Lot Details
- Irregular Lot
- Few Trees
Parking
- 2 Car Garage
- Basement Garage
- Side Facing Garage
Home Design
- Vinyl Siding
Interior Spaces
- 1,680 Sq Ft Home
- 1-Story Property
- Smooth Ceilings
- Ceiling Fan
- Gas Fireplace
- Double Pane Windows
- Window Treatments
- French Doors
- Great Room with Fireplace
- Basement Fills Entire Space Under The House
Kitchen
- Breakfast Bar
- Gas Cooktop
- Built-In Microwave
- Dishwasher
Flooring
- Wood
- Carpet
- Tile
- Vinyl
Bedrooms and Bathrooms
- 3 Bedrooms
- Walk-In Closet
- 2 Full Bathrooms
- Hydromassage or Jetted Bathtub
- Bathtub and Shower Combination in Primary Bathroom
- Separate Shower
- Linen Closet In Bathroom
Laundry
- Laundry Room
- Laundry on main level
Outdoor Features
- Deck
- Porch
Utilities
- Forced Air Heating and Cooling System
- Heating System Uses Gas
- Gas Water Heater
- Septic Tank
Community Details
- $15 Other Monthly Fees
Listing and Financial Details
- Assessor Parcel Number 27-03-06-0-002-004.020
Ownership History
Purchase Details
Home Financials for this Owner
Home Financials are based on the most recent Mortgage that was taken out on this home.Purchase Details
Purchase Details
Home Financials for this Owner
Home Financials are based on the most recent Mortgage that was taken out on this home.Similar Homes in Warrior, AL
Home Values in the Area
Average Home Value in this Area
Purchase History
| Date | Buyer | Sale Price | Title Company |
|---|---|---|---|
| Wilson James Carter | $141,000 | -- | |
| Lockert Amber | -- | -- | |
| Peeples Jeffrey S | $139,500 | -- |
Mortgage History
| Date | Status | Borrower | Loan Amount |
|---|---|---|---|
| Closed | Wilson James Carter | $4,230 | |
| Open | Wilson James Carter | $136,770 | |
| Previous Owner | Peeples Angie R | $20,000 | |
| Previous Owner | Peeples Jeffrey S | $135,850 | |
| Previous Owner | Peeples Jeffrey S | $140,828 |
Property History
| Date | Event | Price | Change | Sq Ft Price |
|---|---|---|---|---|
| 11/14/2014 11/14/14 | Sold | $141,000 | -4.4% | $84 / Sq Ft |
| 08/22/2014 08/22/14 | Pending | -- | -- | -- |
| 06/07/2014 06/07/14 | For Sale | $147,500 | -- | $88 / Sq Ft |
Tax History Compared to Growth
Tax History
| Year | Tax Paid | Tax Assessment Tax Assessment Total Assessment is a certain percentage of the fair market value that is determined by local assessors to be the total taxable value of land and additions on the property. | Land | Improvement |
|---|---|---|---|---|
| 2024 | $674 | $22,520 | $2,000 | $20,520 |
| 2023 | $674 | $22,520 | $2,000 | $20,520 |
| 2022 | $554 | $18,820 | $2,000 | $16,820 |
| 2021 | $493 | $16,940 | $2,180 | $14,760 |
| 2020 | $463 | $15,160 | $2,160 | $13,000 |
| 2019 | $430 | $15,000 | $2,000 | $13,000 |
| 2018 | $429 | $14,980 | $2,000 | $12,980 |
| 2017 | $420 | $14,720 | $0 | $0 |
| 2015 | $374 | $13,300 | $0 | $0 |
| 2014 | -- | $0 | $0 | $0 |
| 2013 | -- | $13,900 | $0 | $0 |
Agents Affiliated with this Home
-
Lydia Blackburn

Seller's Agent in 2014
Lydia Blackburn
Grace Realty Group, LLC
(205) 612-4234
5 Total Sales
-
Jean Deason

Buyer's Agent in 2014
Jean Deason
Keller Williams Metro North
(205) 966-3897
116 Total Sales
Map
Source: Greater Alabama MLS
MLS Number: 599579
APN: 27-03-06-0-002-004.020
- 0 Twin Ridge Dr Unit 1 1349481
- 124 Hidden Highlands Dr Unit 5 & 6
- 251 Panoramic Cir
- 1031 Knopf Dr N
- 1886 Alabama 160
- 1050 Alabama 160
- 84 Mountain Oaks Valley Rd
- 801 Lakeshore Cir
- 220 Old Hill Rd
- lot 4 Lakeshore Cir Unit 4
- 107 Center St Unit 1.006
- 254 Blount Ridge Dr
- 98 Grand Trace
- 1786 Warrior Trafford Rd
- 888 Rock Springs Rd
- 248 Myrick Rd
- 835 Echo Trail
- 112 Beck Dr
- 0 Ashbury Dr Unit 7 21410304
- 0 Forest Dr Unit 1 21421641
- 178 Twin Ridge Rd
- 152 Twin Ridge Rd
- 185 Twin Ridge Rd
- 226 Twin Ridge Rd
- 201 Twin Ridge Rd
- 120 Twin Ridge Rd
- 240 Twin Ridge Rd
- 241 Twin Ridge Rd
- 90 Twin Ridge Rd
- 125 Twin Ridge Rd
- 285 Twin Ridge Rd
- 10 Twin Ridge Rd
- 0 Twin Ridge Dr Unit 11 747256
- 0 Twin Ridge Dr Unit 11 842053
- 326 Twin Ridge Rd
- 101 Twin Ridge Dr
- 61 Twin Ridge Dr
- 335 Twin Ridge Rd
- 100 Twin Ridge Dr
- 350 Twin Ridge Rd
