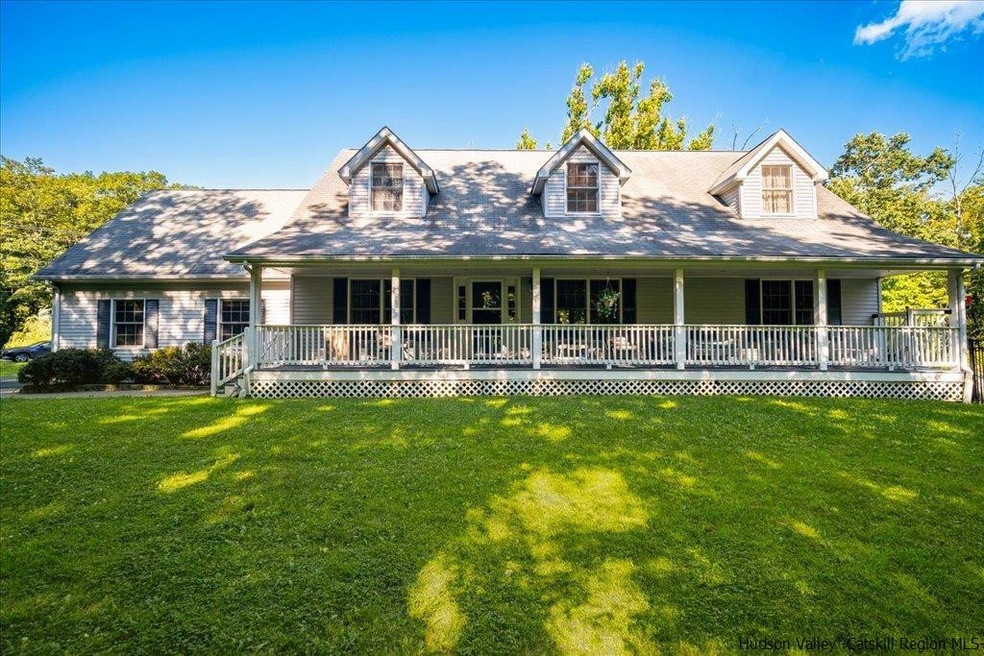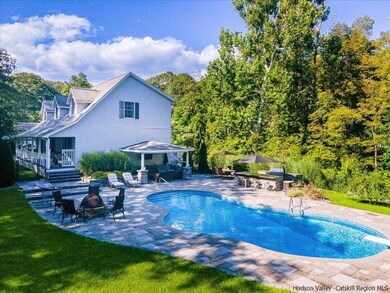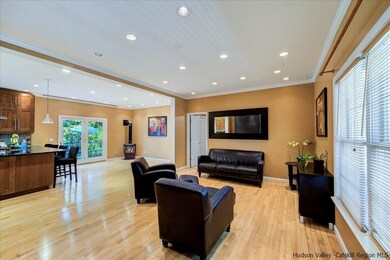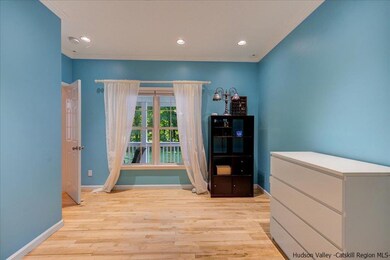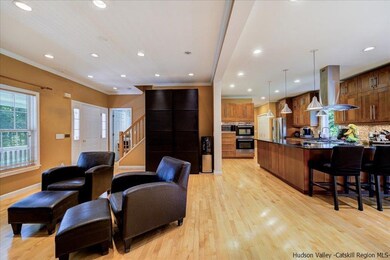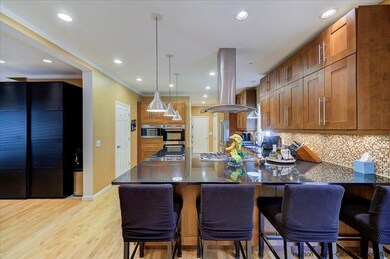
178 Upper Grand St Highland, NY 12528
Highland NeighborhoodHighlights
- In Ground Pool
- Cape Cod Architecture
- Wood Flooring
- 2.18 Acre Lot
- Deck
- 5-minute walk to Hudson Valley Rail Trail Depot
About This Home
As of December 2023This generously proportioned Cape Cod home boasts a comfortable layout conducive to easy living and entertaining. With four spacious bedrooms and four baths, it accommodates both family and guests with ease. The heart of the home is the open concept great room, where high ceilings and large windows and skylights create a sense of space and light. The first floor is where the master bedroom resides, offering privacy and convenience. The remaining two bedrooms are tucked away upstairs, providing a cozy retreat. This home combines the charm of Cape Cod design with modern functionality, offering a truly unique living experience. Stepping outside, the fenced yard unfolds as a private oasis. A fully equipped outdoor kitchen invites alfresco dining and easy entertaining. Imagine enjoying meals on the expansive patio, meticulously crafted with Cambridge pavers, and offering ample space for relaxation or social gatherings. The gazebo provides a shaded retreat, perfect for enjoying an afternoon tea or reading your favorite book while the inground pool calls for invigorating swims and weekends of fun. Not to forget, the serene stream that runs through the property, adding a touch of tranquility to this outdoor haven. No detail has been overlooked in creating this idyllic outdoor living environment. Finally, a classic rocking chair front porch welcomes you home each day with its timeless charm. From here, one can admire the beauty of the surrounding landscape and recharge for the day ahead. All this and so much more, this Cape Cod home offers something special. Take a look you will not be disappointed here.
Last Agent to Sell the Property
Century 21 Alliance-NP License #10301201309 Listed on: 08/17/2023

Last Buyer's Agent
NON MLS OFFICE
Anderson Agency
Home Details
Home Type
- Single Family
Est. Annual Taxes
- $12,098
Year Built
- Built in 1998
Lot Details
- 2.18 Acre Lot
- Home fronts a stream
- Poultry Coop
- Partially Fenced Property
- Landscaped
- Level Lot
- Front and Back Yard Sprinklers
- Property is zoned R1
Parking
- 2 Car Attached Garage
- Driveway
Home Design
- Cape Cod Architecture
- Frame Construction
- Shingle Roof
- Asphalt Roof
- Aluminum Siding
Interior Spaces
- High Ceiling
- Skylights
- Free Standing Fireplace
- Gas Fireplace
- Sliding Doors
- Family Room with Fireplace
- Dining Room with Fireplace
- Finished Basement
- Basement Fills Entire Space Under The House
- Pull Down Stairs to Attic
- Dryer
Kitchen
- Breakfast Bar
- <<doubleOvenToken>>
- Range<<rangeHoodToken>>
- Dishwasher
Flooring
- Wood
- Laminate
Bedrooms and Bathrooms
- 4 Bedrooms
- Walk-In Closet
- 4 Full Bathrooms
- <<bathWithWhirlpoolToken>>
Outdoor Features
- In Ground Pool
- Deck
- Patio
- Exterior Lighting
- Gazebo
- Outdoor Gas Grill
Schools
- Highland K-5 Elementary School
Utilities
- Forced Air Heating and Cooling System
- Heating System Uses Natural Gas
- Gas Water Heater
Listing and Financial Details
- Legal Lot and Block 27 / 1
Ownership History
Purchase Details
Home Financials for this Owner
Home Financials are based on the most recent Mortgage that was taken out on this home.Similar Homes in Highland, NY
Home Values in the Area
Average Home Value in this Area
Purchase History
| Date | Type | Sale Price | Title Company |
|---|---|---|---|
| Deed | $670,000 | Misc Company |
Mortgage History
| Date | Status | Loan Amount | Loan Type |
|---|---|---|---|
| Previous Owner | $107,500 | Unknown |
Property History
| Date | Event | Price | Change | Sq Ft Price |
|---|---|---|---|---|
| 12/04/2023 12/04/23 | Sold | $670,000 | -10.7% | $215 / Sq Ft |
| 11/02/2023 11/02/23 | Pending | -- | -- | -- |
| 08/17/2023 08/17/23 | For Sale | $750,000 | -- | $240 / Sq Ft |
Tax History Compared to Growth
Tax History
| Year | Tax Paid | Tax Assessment Tax Assessment Total Assessment is a certain percentage of the fair market value that is determined by local assessors to be the total taxable value of land and additions on the property. | Land | Improvement |
|---|---|---|---|---|
| 2024 | $12,516 | $327,000 | $98,100 | $228,900 |
| 2023 | $12,314 | $327,000 | $98,100 | $228,900 |
| 2022 | $11,953 | $327,000 | $98,100 | $228,900 |
| 2021 | $11,953 | $322,000 | $98,100 | $223,900 |
| 2020 | $20,285 | $322,000 | $98,100 | $223,900 |
| 2019 | $10,906 | $322,000 | $98,100 | $223,900 |
| 2018 | $11,339 | $322,000 | $98,100 | $223,900 |
| 2017 | $11,149 | $322,000 | $98,100 | $223,900 |
| 2016 | $10,925 | $322,000 | $98,100 | $223,900 |
| 2015 | -- | $322,000 | $98,100 | $223,900 |
| 2014 | -- | $303,600 | $98,100 | $205,500 |
Agents Affiliated with this Home
-
Barbara Carter

Seller's Agent in 2023
Barbara Carter
Century 21 Alliance-NP
(845) 505-3160
52 in this area
153 Total Sales
-
N
Buyer's Agent in 2023
NON MLS OFFICE
Anderson Agency
Map
Source: Hudson Valley Catskills Region Multiple List Service
MLS Number: 20232354
APN: 3200-088.013-0001-027.000-0000
- 153 Upper Grand St
- 69 North Rd
- 104 North Rd
- 6 Emerson Terrace
- 19 North Rd
- 94 Sunny Brook Cir
- 38 Sunny Brook Cir
- 7 Sunnybrook Cir
- 7 Sunny Brook Cir
- 21 Triangle of Clearwater Rd
- 21 Clearwater Rd
- TBD Route 9w
- 9 Lumen Ln
- 12 Woodside Place
- 15 Toc Dr
- 46 Brescia Blvd
- 26 Toc Dr
- 0 Route 9w Unit KEYH6287477
- 16 Fair St
- 0 White St
