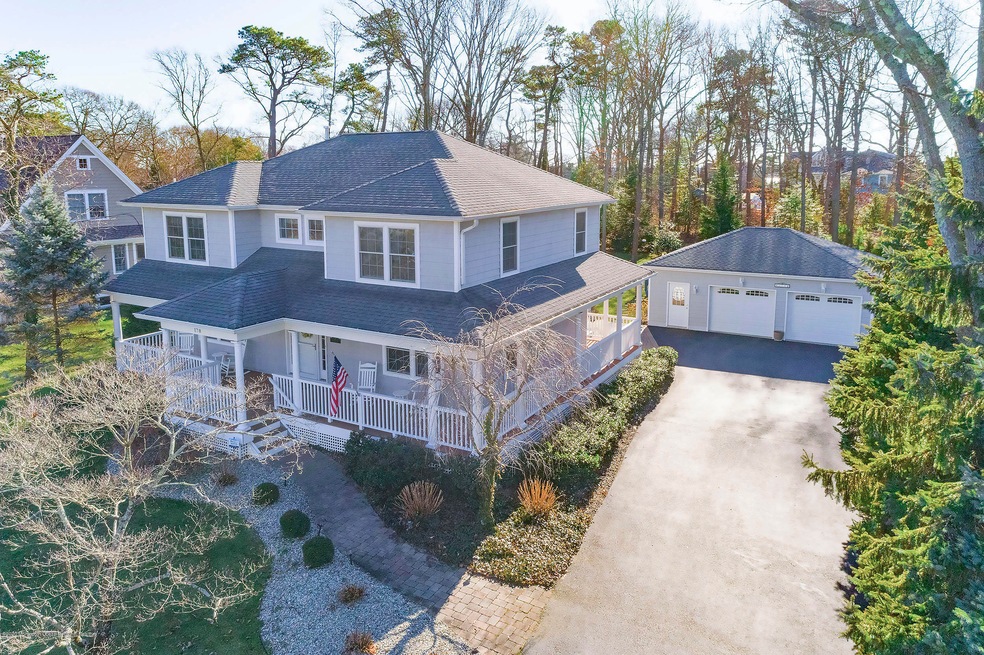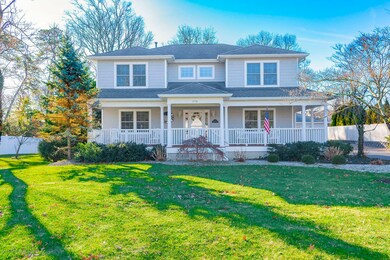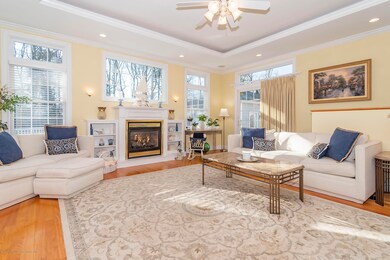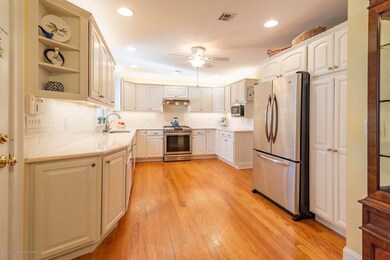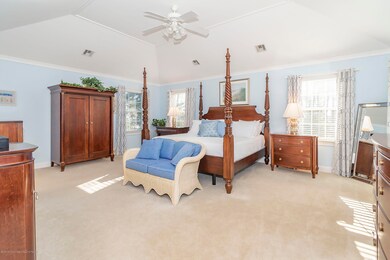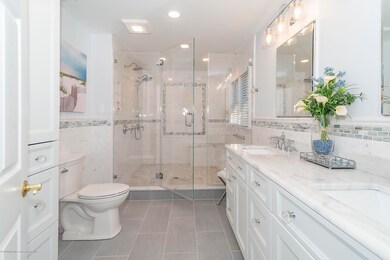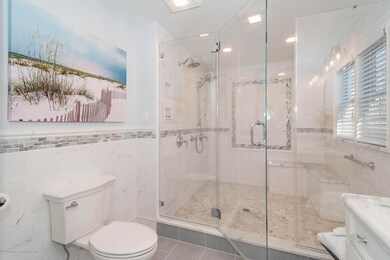
178 Vansant Ave Island Heights, NJ 08732
Estimated Value: $974,461 - $1,239,000
Highlights
- Bay View
- Custom Home
- Backs to Trees or Woods
- Island Heights Elementary School Rated A
- Deck
- Wood Flooring
About This Home
As of May 2020This BeautifuI Island Heights Colonial has it all and is located on one of the widest streets in town! With it's spacious interior & expansive backyard, it's perfect for those who love to entertain. As soon as you pull up to this beautiful home, you're welcomed by the large wrap around porch! Step inside where the first floor offers a convenient home office space, formal living room, updated kitchen with breakfast bar & dining room...all with hardwood floors and decorative molding. The Great room with tray ceiling, hardwood floors, gas fireplace, Surround Sound and slider to the back deck is truly the heart of this home. It was designed for family & friends gatherings! In addition to the huge master bedroom w/ walk-in closet & Gorgeous master bath w/ massive shower, upstairs offers additional bedrooms & another new full bath. A great hangout area for family & friends is the newly finished basement w/ tiled floor, den, many closets, large pantry & a full bath. The detached, oversized 2 car garage offers a workbench area & plenty of additional storage. Enjoy barbecues on your large composite deck with built in lighting overlooking the private backyard with sprinkler system. Be sure to look at the survey as this property is over 285 feet deep & 100 wide...plenty of room for a pool, fire pit and even a tennis court! Island Heights is such a special community with it's small town vibe! It's walking distance to the river, yacht club, Barnegat Bay & own elementary school is something that most areas can't offer. Be sure to notice the newer furnace, A/C, hot water heater and also the Central vacuum. This property is a must see!!!
Last Listed By
Childers Sotheby's Intl Realty License #0345897 Listed on: 01/12/2020
Home Details
Home Type
- Single Family
Est. Annual Taxes
- $10,671
Year Built
- Built in 2004
Lot Details
- Lot Dimensions are 100 x 287.5
- Oversized Lot
- Sprinkler System
- Backs to Trees or Woods
Parking
- 2 Car Detached Garage
- Oversized Parking
- Workshop in Garage
- Garage Door Opener
- Double-Wide Driveway
Home Design
- Custom Home
- Colonial Architecture
- Shingle Roof
- Vinyl Siding
Interior Spaces
- 3,000 Sq Ft Home
- 2-Story Property
- Central Vacuum
- Built-In Features
- Crown Molding
- Tray Ceiling
- Ceiling height of 9 feet on the main level
- Ceiling Fan
- Recessed Lighting
- Light Fixtures
- Gas Fireplace
- Blinds
- Bay Window
- Window Screens
- Sliding Doors
- Great Room
- Family Room
- Sunken Living Room
- Breakfast Room
- Combination Kitchen and Dining Room
- Home Office
- Center Hall
- Bay Views
- Home Security System
Kitchen
- Eat-In Kitchen
- Breakfast Bar
- Gas Cooktop
- Stove
- Freezer
- Dishwasher
- Granite Countertops
- Disposal
Flooring
- Wood
- Wall to Wall Carpet
- Ceramic Tile
Bedrooms and Bathrooms
- 4 Bedrooms
- Primary bedroom located on second floor
- Walk-In Closet
- Primary Bathroom is a Full Bathroom
- Dual Vanity Sinks in Primary Bathroom
- Primary Bathroom includes a Walk-In Shower
Laundry
- Laundry Room
- Dryer
- Washer
- Laundry Tub
Attic
- Attic Fan
- Pull Down Stairs to Attic
Finished Basement
- Heated Basement
- Laundry in Basement
Outdoor Features
- Deck
- Covered patio or porch
- Exterior Lighting
Schools
- Island Heights Elementary School
- Central Reg Middle School
- Central Regional High School
Utilities
- Zoned Heating and Cooling
- Heating System Uses Natural Gas
- Programmable Thermostat
- Natural Gas Water Heater
Community Details
- No Home Owners Association
Listing and Financial Details
- Exclusions: Personal Belongings, Garage Refrigerator and freezer, flat screen tvs & upstairs curtains
- Assessor Parcel Number 11-00028-0000-00039
Ownership History
Purchase Details
Home Financials for this Owner
Home Financials are based on the most recent Mortgage that was taken out on this home.Purchase Details
Home Financials for this Owner
Home Financials are based on the most recent Mortgage that was taken out on this home.Purchase Details
Home Financials for this Owner
Home Financials are based on the most recent Mortgage that was taken out on this home.Purchase Details
Home Financials for this Owner
Home Financials are based on the most recent Mortgage that was taken out on this home.Purchase Details
Similar Homes in Island Heights, NJ
Home Values in the Area
Average Home Value in this Area
Purchase History
| Date | Buyer | Sale Price | Title Company |
|---|---|---|---|
| Ross Richard | $665,000 | Old Republic Natl Ttl Ins Co | |
| Blaney James M | $527,500 | Mid State Abstract Co | |
| Shipman David | $682,500 | None Available | |
| Falletta Anthony | $540,000 | None Available | |
| 109 Grover Llc | $185,000 | -- |
Mortgage History
| Date | Status | Borrower | Loan Amount |
|---|---|---|---|
| Previous Owner | Ross Richard | $532,000 | |
| Previous Owner | Blaney James M | $410,000 | |
| Previous Owner | Blaney James M | $410,000 | |
| Previous Owner | Shipman David | $540,000 | |
| Previous Owner | Shipman David | $540,000 | |
| Previous Owner | Falletta Anthony | $585,000 | |
| Previous Owner | Falletta Anthony | $359,000 | |
| Previous Owner | Falletta Anthony | $40,000 | |
| Previous Owner | Falletta Anthony | $333,000 |
Property History
| Date | Event | Price | Change | Sq Ft Price |
|---|---|---|---|---|
| 05/18/2020 05/18/20 | Sold | $665,000 | -2.2% | $222 / Sq Ft |
| 04/08/2020 04/08/20 | Pending | -- | -- | -- |
| 03/12/2020 03/12/20 | Price Changed | $679,900 | -0.7% | $227 / Sq Ft |
| 01/22/2020 01/22/20 | For Sale | $684,900 | +30.5% | $228 / Sq Ft |
| 10/14/2015 10/14/15 | Sold | $525,000 | -0.5% | $175 / Sq Ft |
| 10/14/2015 10/14/15 | Sold | $527,500 | -8.9% | $176 / Sq Ft |
| 09/14/2015 09/14/15 | Pending | -- | -- | -- |
| 06/04/2015 06/04/15 | For Sale | $579,000 | -- | $193 / Sq Ft |
Tax History Compared to Growth
Tax History
| Year | Tax Paid | Tax Assessment Tax Assessment Total Assessment is a certain percentage of the fair market value that is determined by local assessors to be the total taxable value of land and additions on the property. | Land | Improvement |
|---|---|---|---|---|
| 2024 | $11,681 | $564,300 | $172,500 | $391,800 |
| 2023 | $11,433 | $564,300 | $172,500 | $391,800 |
| 2022 | $11,433 | $564,300 | $172,500 | $391,800 |
| 2021 | $11,348 | $564,300 | $172,500 | $391,800 |
| 2020 | $11,320 | $564,300 | $172,500 | $391,800 |
| 2019 | $10,671 | $564,300 | $172,500 | $391,800 |
| 2018 | $10,220 | $536,200 | $277,200 | $259,000 |
| 2017 | $9,893 | $536,200 | $277,200 | $259,000 |
| 2016 | $9,963 | $536,200 | $277,200 | $259,000 |
| 2015 | $10,802 | $598,800 | $277,200 | $321,600 |
| 2014 | $10,629 | $598,800 | $277,200 | $321,600 |
Agents Affiliated with this Home
-
Aileen Starkey-casalino

Seller's Agent in 2020
Aileen Starkey-casalino
Childers Sotheby's Intl Realty
(732) 513-7054
3 in this area
27 Total Sales
-
P
Buyer's Agent in 2020
Paul Kaminski
Coldwell Banker Realty
-
Nancy Cagno

Seller's Agent in 2015
Nancy Cagno
Coldwell Banker Flanagan Realty
(732) 691-0405
65 in this area
189 Total Sales
-
L
Buyer's Agent in 2015
Lisa Temple
Childers Sotheby's Intl Realty
-
datacorrect BrightMLS
d
Buyer's Agent in 2015
datacorrect BrightMLS
Non Subscribing Office
Map
Source: MOREMLS (Monmouth Ocean Regional REALTORS®)
MLS Number: 22001441
APN: 11-00028-0000-00039
- 124 Lake Dr
- 10 Ocean Ave
- 206 Lake Ave
- 195 Lake Ave
- 199 Lake Ave
- 130 Camp Meeting Ave
- 16 Ensor Place
- 256 Summit Ave
- 258 Summit Ave
- 265 Summit Ave
- 204 Bay Ave
- 120 Elizabeth Ave
- 113 Jaynes Ave
- 52 Chadwick Ave
- 333 Anthony Ave
- 145 Central Ave Unit 1A
- 58 Chadwick Ave
- 58 Garden Ave
- 330 Morris Blvd
- 136 Oak Ave
