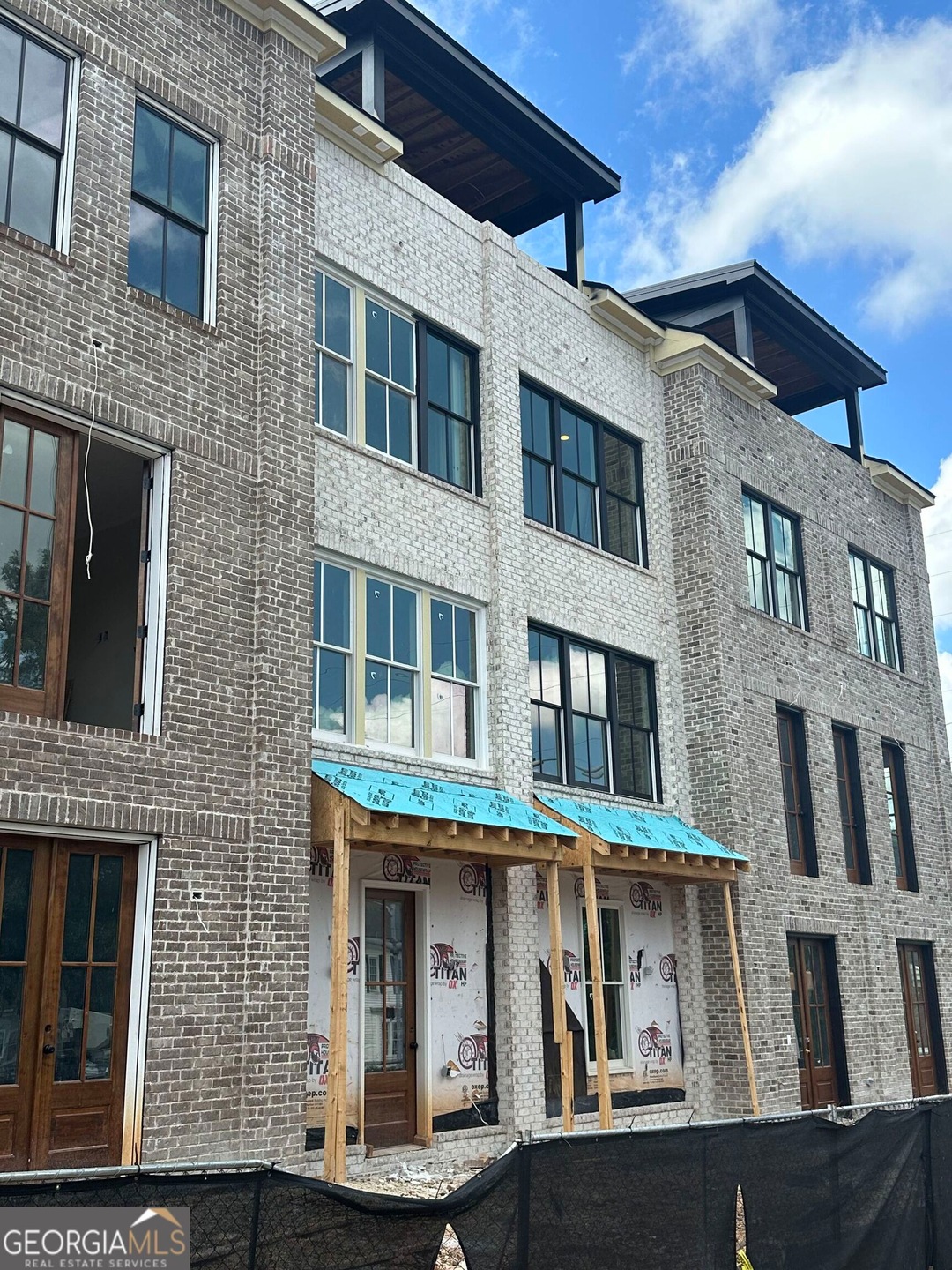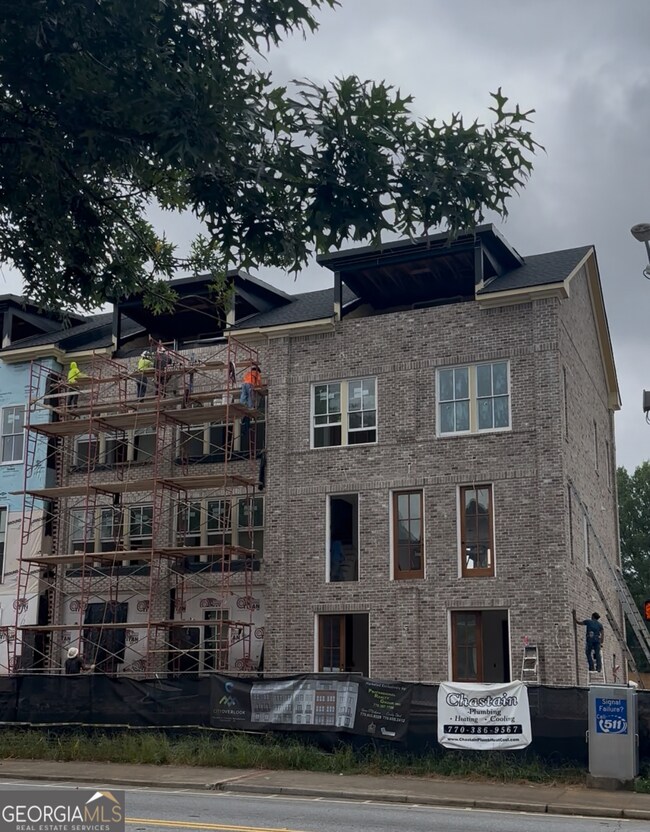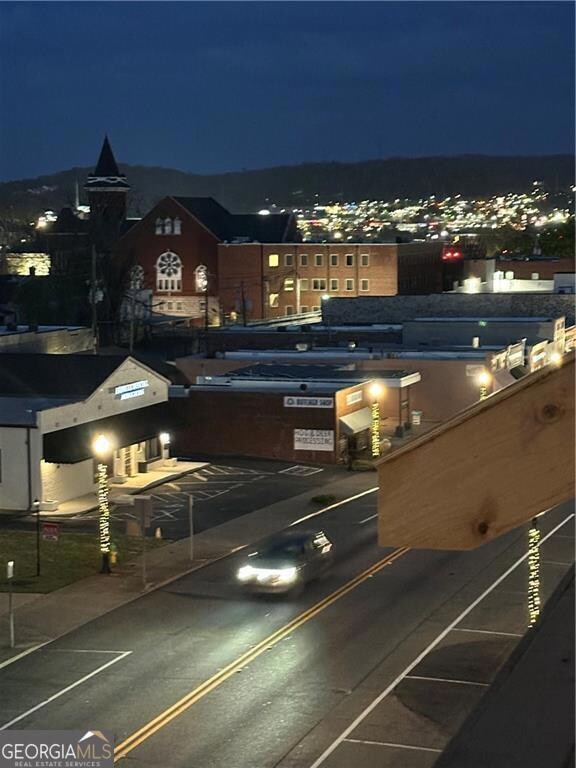
$849,900
- 3 Beds
- 3.5 Baths
- 2,411 Sq Ft
- 178 W Main St
- Unit 104
- Cartersville, GA
*Last unit facing Main St* READY TO MOVE IN AUG/SEPT 2025! Discover the perfect blend of luxury and urban living at City Overlook Cartersville, where modern design meets convenience in the heart of downtown Cartersville. This quaint downtown was awarded with the Georgia Exceptional Main Street Designation! These stunning townhomes offer spectacular skyline views from private rooftop patios.
Cindy Dent Professional Realty Group






