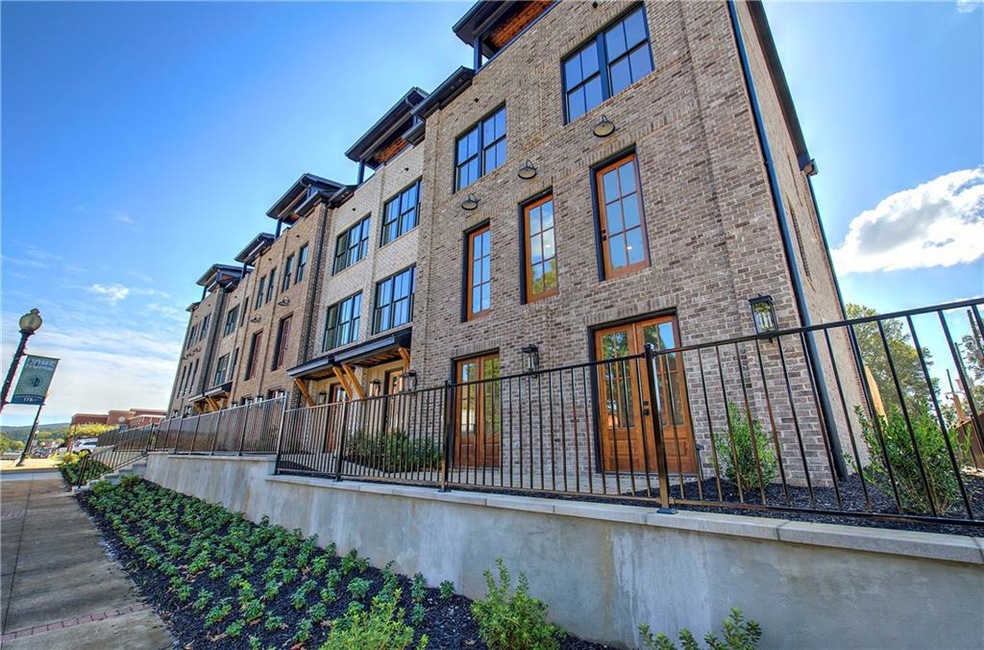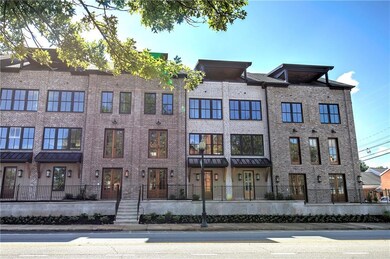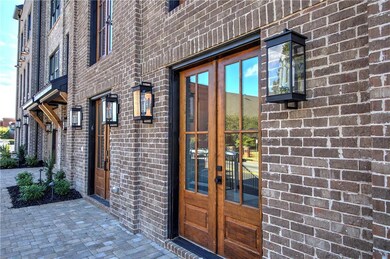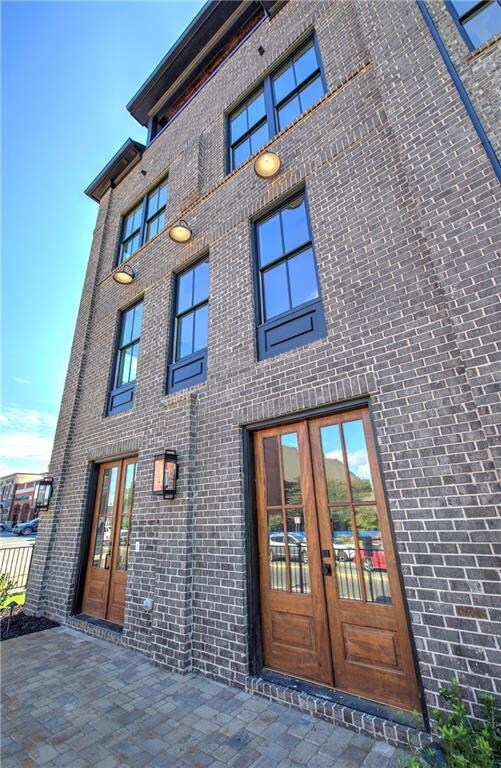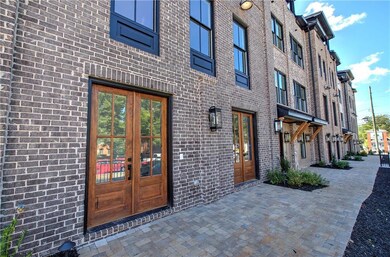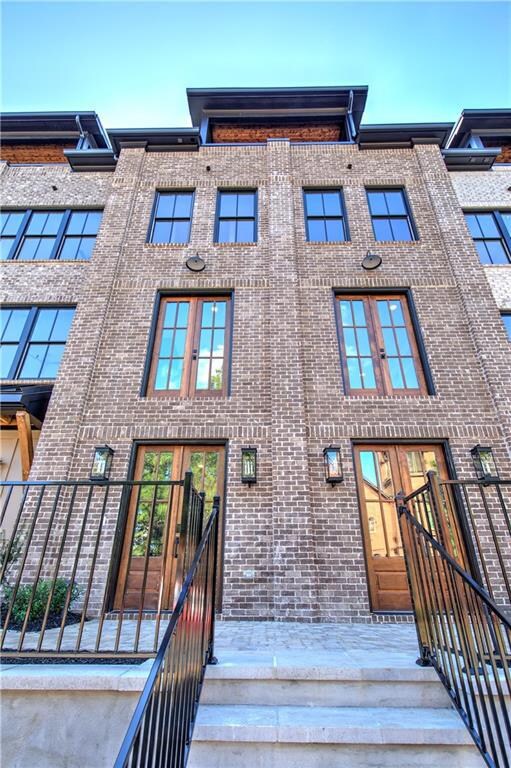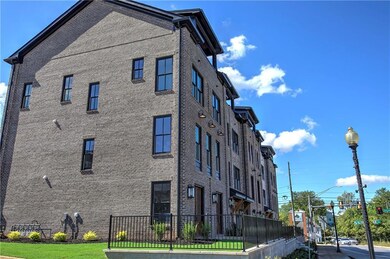178 W Main St Unit 204 Cartersville, GA 30120
Estimated payment $5,679/month
Highlights
- Open-Concept Dining Room
- Newly Remodeled
- City View
- Cartersville Primary School Rated A-
- Rooftop Deck
- Traditional Architecture
About This Home
Discover the perfect blend of luxury and urban living at City Overlook Cartersville, where modern design meets convenience in the heart of downtown Cartersville. This quaint downtown was awarded with the Georgia Exceptional Main Street Designation! These stunning townhomes offer spectacular skyline views from private rooftop patios. Convenience is literally at your doorstep - step out and enjoy the charming local shops, vibrant dining options and engaging cultural attractions. Imagine the lifestyle of no maintenance, easy living! Your own private ELEVATOR makes living here a DREAM at any age or stage! And who wouldn’t love enjoying the beloved Cartersville Christmas Parade from your own private rooftop patio?? Featuring 3 generously sized bedrooms and 3 and 1/2 baths, each unit is designed with high-end finishes that elevate your living experience. Abundant natural light floods the open-concept interiors, highlighting the sophisticated craftsmanship throughout. With plenty of storage options, these townhomes provide all the space you need for comfortable living. Embrace modern living with unparalleled views and an exceptional lifestyle at City Overlook. Schedule your private tour today and experience the best that downtown Cartersville has to offer!
Townhouse Details
Home Type
- Townhome
Year Built
- Built in 1960 | Newly Remodeled
Lot Details
- Two or More Common Walls
- Landscaped
HOA Fees
- $350 Monthly HOA Fees
Parking
- 2 Car Garage
Home Design
- Traditional Architecture
- Split Level Home
- Slab Foundation
- Spray Foam Insulation
- Composition Roof
- Four Sided Brick Exterior Elevation
Interior Spaces
- 2,411 Sq Ft Home
- Roommate Plan
- Ceiling Fan
- Open-Concept Dining Room
- City Views
- Laundry Room
- Attic
Kitchen
- Open to Family Room
- Walk-In Pantry
- Kitchen Island
Flooring
- Wood
- Carpet
- Tile
Bedrooms and Bathrooms
- Dual Vanity Sinks in Primary Bathroom
Outdoor Features
- Courtyard
- Rooftop Deck
- Rain Gutters
- Front Porch
Schools
- Cartersville Elementary And Middle School
- Cartersville High School
Additional Features
- Accessible Elevator Installed
- ENERGY STAR Qualified Equipment
- Forced Air Heating and Cooling System
Community Details
- $3,500 Initiation Fee
- City Overlook Subdivision
Listing and Financial Details
- Assessor Parcel Number C002 0002 013
Map
Home Values in the Area
Average Home Value in this Area
Property History
| Date | Event | Price | List to Sale | Price per Sq Ft |
|---|---|---|---|---|
| 11/15/2025 11/15/25 | For Sale | $849,900 | -- | $353 / Sq Ft |
Source: First Multiple Listing Service (FMLS)
MLS Number: 7652405
- 10 W Main St Unit 7
- 196 Etowah Dr
- 196 Etowah Dr Unit ID1234833P
- 205 Douglas St Unit 4
- 125 Roosevelt St
- 10 Felton St SE
- 366 Old Mill Rd
- 31 Corinth Rd
- 236 Pioneer Trail
- 236 Pioneer Trail Unit ID1272825P
- 117 Mayflower Cir
- 8 Highland Ln
- 950 E Main St
- 46 Akron St
- 250 Douthit Ferry Rd
- 37 White Oak Dr SE
- 83 Quail Run
- 78 Quail Run
- 14 Dove Ct
- 58 Auburn Dr SW
