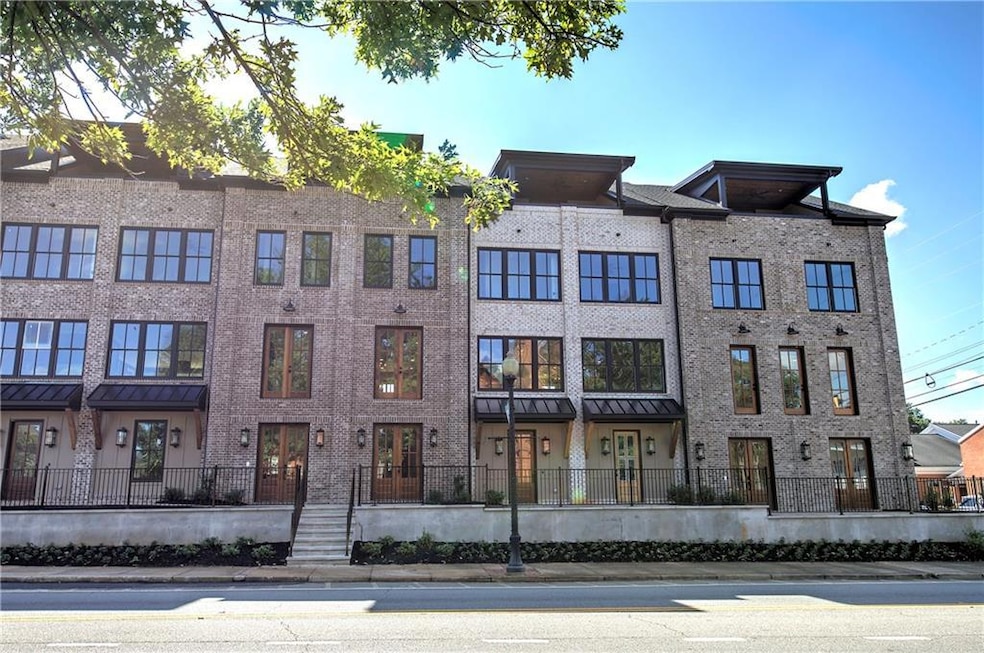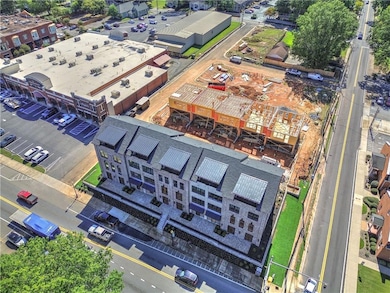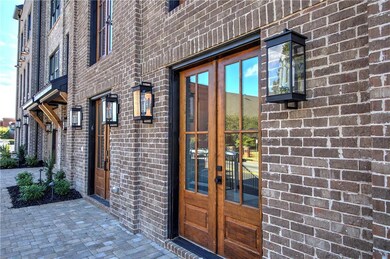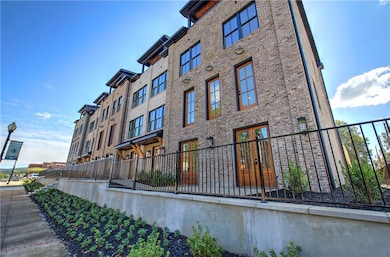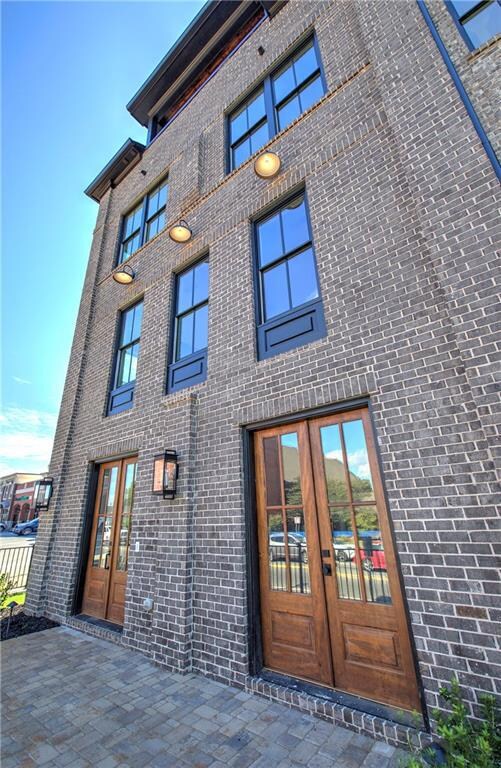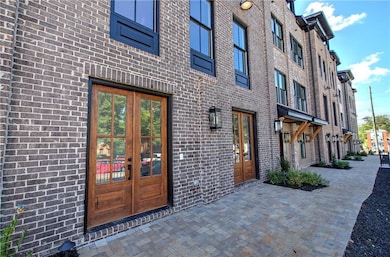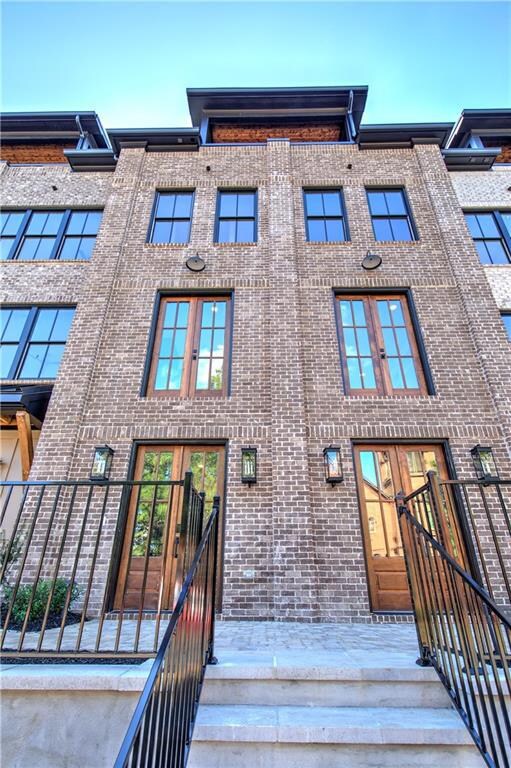178 W Main St Unit 205 Cartersville, GA 30120
Estimated payment $5,993/month
Highlights
- Open-Concept Dining Room
- No Units Above
- City View
- Cartersville Primary School Rated A-
- Rooftop Deck
- Traditional Architecture
About This Home
Discover the perfect blend of luxury and urban living at City Overlook Cartersville, where modern design meets convenience in the heart of downtown Cartersville. This quaint downtown was awarded with the Georgia Exceptional Main Street Designation! These stunning townhomes offer spectacular skyline views from private rooftop patios. Convenience is literally at your doorstep - step out and enjoy the charming local shops, vibrant dining options and engaging cultural attractions. Imagine the lifestyle of no maintenance, easy living! Your own private ELEVATOR makes living here a DREAM at any age or stage! And who wouldn’t love enjoying the beloved Cartersville Christmas Parade from your own private rooftop patio?? Featuring 3 generously sized bedrooms and 3 and 1/2 baths, each unit is designed with high-end finishes that elevate your living experience. Abundant natural light floods the open-concept interiors, highlighting the sophisticated craftsmanship throughout. With plenty of storage options, these townhomes provide all the space you need for comfortable living. Embrace modern living with unparalleled views and an exceptional lifestyle at City Overlook. Schedule your private tour today and experience the best that downtown Cartersville has to offer!
Townhouse Details
Home Type
- Townhome
Year Built
- Home Under Construction
Lot Details
- No Units Above
- No Units Located Below
- Two or More Common Walls
- Landscaped
HOA Fees
- $350 Monthly HOA Fees
Parking
- 2 Car Garage
- Driveway Level
Home Design
- Traditional Architecture
- Slab Foundation
- Spray Foam Insulation
- Composition Roof
- Cement Siding
- Four Sided Brick Exterior Elevation
Interior Spaces
- 2,411 Sq Ft Home
- 3-Story Property
- Crown Molding
- Ceiling height of 9 feet on the lower level
- Ceiling Fan
- Double Pane Windows
- Insulated Windows
- Entrance Foyer
- Open-Concept Dining Room
- City Views
- Attic
Kitchen
- Open to Family Room
- Walk-In Pantry
- Gas Range
- Range Hood
- Dishwasher
- Kitchen Island
- Stone Countertops
- Disposal
Flooring
- Wood
- Carpet
- Tile
Bedrooms and Bathrooms
- Walk-In Closet
- Dual Vanity Sinks in Primary Bathroom
- Shower Only
Laundry
- Laundry Room
- Laundry on upper level
Home Security
Accessible Home Design
- Accessible Elevator Installed
- Accessible Full Bathroom
- Accessible Bedroom
- Accessible Common Area
- Accessible Kitchen
- Central Living Area
- Accessible Hallway
- Accessible Closets
- Accessible Doors
- Accessible Entrance
Eco-Friendly Details
- ENERGY STAR Qualified Equipment
Outdoor Features
- Courtyard
- Rooftop Deck
- Covered Patio or Porch
- Rain Gutters
Location
- Property is near schools
- Property is near shops
Schools
- Cartersville Elementary And Middle School
- Cartersville High School
Utilities
- Forced Air Heating and Cooling System
- Underground Utilities
- 110 Volts
- High Speed Internet
- Phone Available
- Cable TV Available
Listing and Financial Details
- Assessor Parcel Number C002 0002 013
Community Details
Overview
- $3,500 Initiation Fee
- City Overlook Subdivision
- Rental Restrictions
Security
- Carbon Monoxide Detectors
- Fire and Smoke Detector
Map
Home Values in the Area
Average Home Value in this Area
Property History
| Date | Event | Price | List to Sale | Price per Sq Ft |
|---|---|---|---|---|
| 11/15/2025 11/15/25 | For Sale | $899,900 | -- | $373 / Sq Ft |
Source: First Multiple Listing Service (FMLS)
MLS Number: 7652406
- 10 W Main St Unit 7
- 196 Etowah Dr
- 196 Etowah Dr Unit ID1234833P
- 205 Douglas St Unit 4
- 125 Roosevelt St
- 10 Felton St SE
- 366 Old Mill Rd
- 31 Corinth Rd
- 236 Pioneer Trail
- 236 Pioneer Trail Unit ID1272825P
- 117 Mayflower Cir
- 8 Highland Ln
- 950 E Main St
- 46 Akron St
- 250 Douthit Ferry Rd
- 37 White Oak Dr SE
- 83 Quail Run
- 78 Quail Run
- 14 Dove Ct
- 58 Auburn Dr SW
