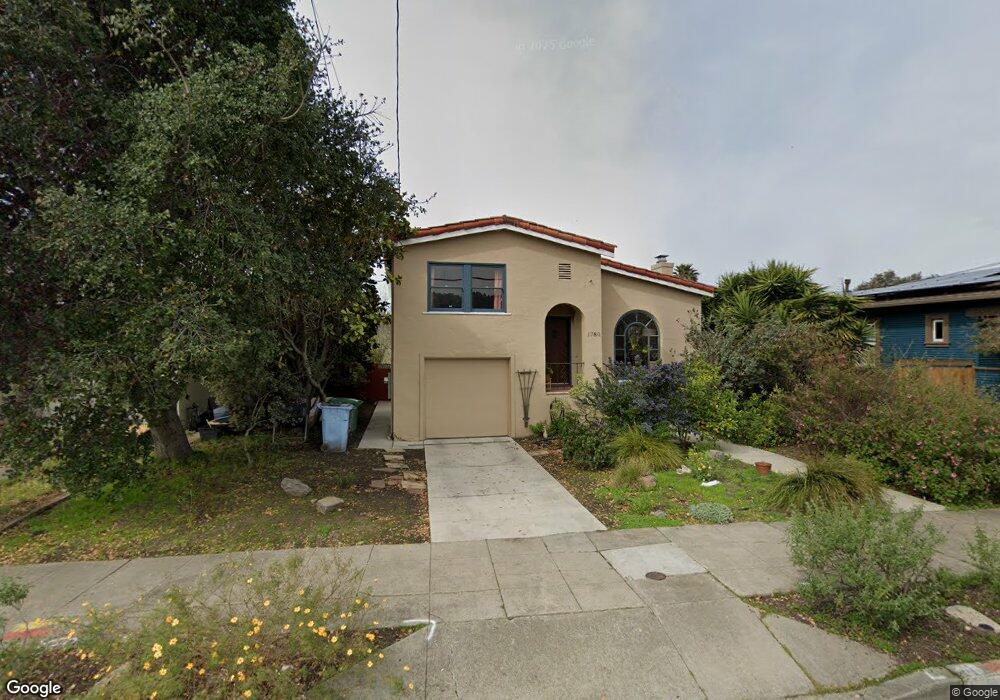1780 Acton St Berkeley, CA 94702
West Berkeley NeighborhoodEstimated Value: $1,517,000 - $1,833,000
4
Beds
2
Baths
1,692
Sq Ft
$1,019/Sq Ft
Est. Value
About This Home
This home is located at 1780 Acton St, Berkeley, CA 94702 and is currently estimated at $1,724,797, approximately $1,019 per square foot. 1780 Acton St is a home located in Alameda County with nearby schools including Ruth Acty Elementary, Berkeley Arts Magnet at Whittier School, and Rosa Parks Elementary School.
Ownership History
Date
Name
Owned For
Owner Type
Purchase Details
Closed on
Sep 5, 2018
Sold by
Dashiell Danielle A and Dashiell Joseph F
Bought by
Alexander Young Lauren E and Alexander Liege
Current Estimated Value
Home Financials for this Owner
Home Financials are based on the most recent Mortgage that was taken out on this home.
Original Mortgage
$1,116,000
Outstanding Balance
$971,213
Interest Rate
4.5%
Mortgage Type
New Conventional
Estimated Equity
$753,584
Purchase Details
Closed on
May 25, 2006
Sold by
Crawford Evelyn L
Bought by
Stuart Todd W and Burr Leah G
Home Financials for this Owner
Home Financials are based on the most recent Mortgage that was taken out on this home.
Original Mortgage
$780,000
Interest Rate
6.37%
Mortgage Type
Purchase Money Mortgage
Purchase Details
Closed on
May 24, 2006
Sold by
Burr William A
Bought by
Burr Leah G
Home Financials for this Owner
Home Financials are based on the most recent Mortgage that was taken out on this home.
Original Mortgage
$780,000
Interest Rate
6.37%
Mortgage Type
Purchase Money Mortgage
Purchase Details
Closed on
Mar 11, 2004
Sold by
Dashiell Alice M
Bought by
Dashiell Alice M and Alice M Dashiell 2004 Trust
Create a Home Valuation Report for This Property
The Home Valuation Report is an in-depth analysis detailing your home's value as well as a comparison with similar homes in the area
Home Values in the Area
Average Home Value in this Area
Purchase History
| Date | Buyer | Sale Price | Title Company |
|---|---|---|---|
| Alexander Young Lauren E | $1,395,000 | Chicago Title Company | |
| Stuart Todd W | $975,000 | Placer Title Company | |
| Burr Leah G | -- | Placer Title Company | |
| Dashiell Alice M | -- | -- |
Source: Public Records
Mortgage History
| Date | Status | Borrower | Loan Amount |
|---|---|---|---|
| Open | Alexander Young Lauren E | $1,116,000 | |
| Previous Owner | Stuart Todd W | $780,000 |
Source: Public Records
Tax History
| Year | Tax Paid | Tax Assessment Tax Assessment Total Assessment is a certain percentage of the fair market value that is determined by local assessors to be the total taxable value of land and additions on the property. | Land | Improvement |
|---|---|---|---|---|
| 2025 | $22,263 | $1,549,121 | $466,836 | $1,089,285 |
| 2024 | $22,263 | $1,518,613 | $457,684 | $1,067,929 |
| 2023 | $21,767 | $1,495,704 | $448,711 | $1,046,993 |
| 2022 | $21,368 | $1,459,381 | $439,914 | $1,026,467 |
| 2021 | $21,454 | $1,430,630 | $431,289 | $1,006,341 |
| 2020 | $20,450 | $1,422,900 | $426,870 | $996,030 |
| 2019 | $19,893 | $1,395,000 | $418,500 | $976,500 |
| 2018 | $3,541 | $68,954 | $31,029 | $37,925 |
| 2017 | $3,384 | $67,602 | $30,421 | $37,181 |
| 2016 | $3,139 | $66,276 | $29,824 | $36,452 |
| 2015 | $3,069 | $65,280 | $29,376 | $35,904 |
| 2014 | $2,986 | $64,002 | $28,801 | $35,201 |
Source: Public Records
Map
Nearby Homes
- 1322 Virginia St
- 1411 Hearst Ave Unit 2
- 1813 Sacramento St
- 1482 Lincoln St
- 1512 Hearst Ave Unit 1512
- 1728 Curtis St
- 1564 Sacramento St
- 1919 Curtis St
- 1929 California St
- 1128 Delaware St
- 1609 Kains Ave
- 2118 California St
- 1450 Curtis St
- 1623 10th St
- 1447 Kains Ave
- 2304 Edwards St
- 998 Virginia St
- 1504 10th St
- 2231 Byron St
- 935 Virginia St
- 1399 Delaware St
- 1736 Acton St
- 1397 Delaware St
- 1379 Delaware St
- 1732 Acton St
- 1377 Delaware St
- 1728 Acton St
- 1374 Francisco St
- 1370 Francisco St
- 1378 Francisco St
- 1724 Acton St
- 1775 Franklin St
- 1785 Franklin St
- 1800 Acton St
- 1737 Franklin St
- 1361 Delaware St
- 1363 Delaware St
- 1368 Francisco St
- 1376 Delaware St
- 1374 Delaware St
