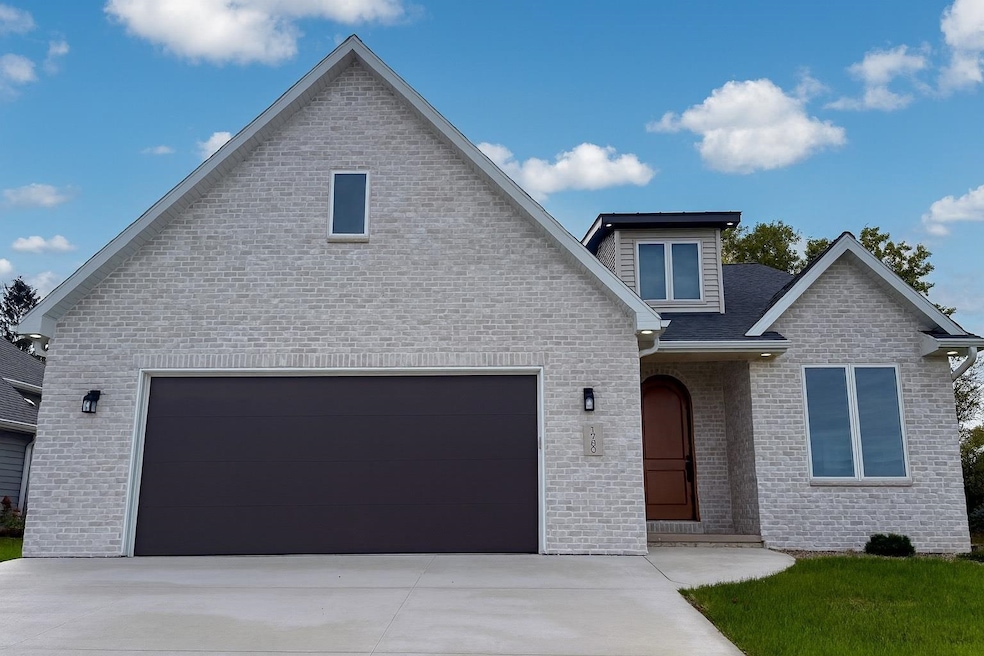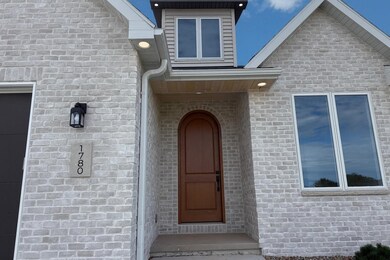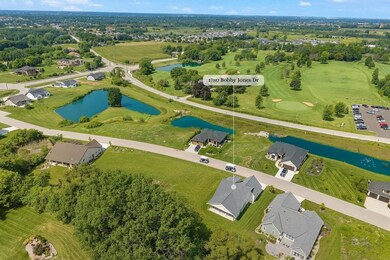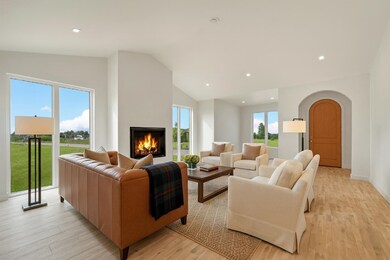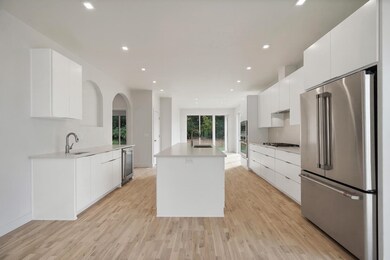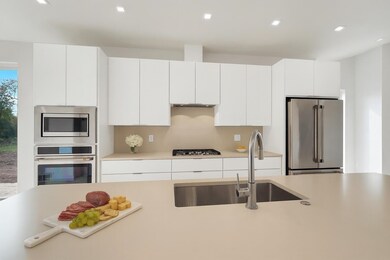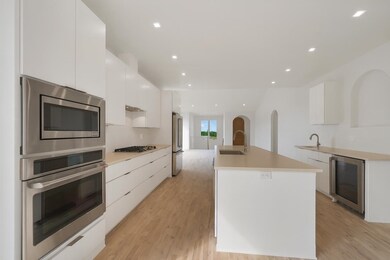1780 Bobby Jones Dr Ledgeview, WI 54115
Estimated payment $4,090/month
Highlights
- New Construction
- Heated Floor in Bathroom
- 1 Fireplace
- Susie C. Altmayer Elementary School Rated A
- Vaulted Ceiling
- 2 Car Attached Garage
About This Home
Condo MLS #50316386. European-inspired design meets modern comfort in this thoughtfully built detached condominium that lives like a single-family home. Warm wide-plank wood floors lead to achef’s kitchen w/ a Silestone island w/ below storage, GE Café appliances, and beverage station perfect for entertaining. Vaulted great room centers around a gas fireplaceframed by expansive windows that bring the outdoors in. The primary suite opens to a private patio and spa-like bath w/ heated floors and a walkin shower. An oversized heated garage,hot h2o return, and finished LL bath make everyday living effortless. Enjoy the feel of a single-family home w/ maintenance-free ease, with snow removal and lawn care handled for you.Across the street from Ledgeview Golf Course. Some photo virtually staged
Home Details
Home Type
- Single Family
Est. Annual Taxes
- $1,427
Year Built
- Built in 2025 | New Construction
Lot Details
- 0.29 Acre Lot
HOA Fees
- $275 Monthly HOA Fees
Home Design
- Brick Exterior Construction
- Poured Concrete
- Vinyl Siding
Interior Spaces
- 1-Story Property
- Vaulted Ceiling
- 1 Fireplace
- Finished Basement
- Basement Fills Entire Space Under The House
Kitchen
- Oven or Range
- Microwave
- Kitchen Island
- Disposal
Bedrooms and Bathrooms
- 2 Bedrooms
- Walk-In Closet
- 3 Full Bathrooms
- Heated Floor in Bathroom
- Walk-in Shower
Parking
- 2 Car Attached Garage
- Heated Garage
- Driveway
Utilities
- Forced Air Heating and Cooling System
- Heating System Uses Natural Gas
Community Details
- Built by MJ Classic Homes LLC
Map
Home Values in the Area
Average Home Value in this Area
Tax History
| Year | Tax Paid | Tax Assessment Tax Assessment Total Assessment is a certain percentage of the fair market value that is determined by local assessors to be the total taxable value of land and additions on the property. | Land | Improvement |
|---|---|---|---|---|
| 2024 | $1,517 | $99,000 | $99,000 | -- |
| 2023 | $1,347 | $99,000 | $99,000 | -- |
| 2022 | $1,241 | $99,000 | $99,000 | $0 |
| 2021 | $1,394 | $88,000 | $88,000 | $0 |
| 2020 | $911 | $57,200 | $57,200 | $0 |
Property History
| Date | Event | Price | List to Sale | Price per Sq Ft | Prior Sale |
|---|---|---|---|---|---|
| 10/08/2025 10/08/25 | For Sale | $699,900 | +1019.8% | $279 / Sq Ft | |
| 03/01/2024 03/01/24 | Sold | $62,500 | -21.8% | -- | View Prior Sale |
| 02/21/2024 02/21/24 | Pending | -- | -- | -- | |
| 01/06/2023 01/06/23 | For Sale | $79,900 | +27.8% | -- | |
| 01/01/2023 01/01/23 | Off Market | $62,500 | -- | -- | |
| 11/23/2022 11/23/22 | Price Changed | $79,900 | -5.9% | -- | |
| 05/27/2022 05/27/22 | Price Changed | $84,900 | -5.6% | -- | |
| 01/06/2021 01/06/21 | For Sale | $89,900 | -- | -- |
Purchase History
| Date | Type | Sale Price | Title Company |
|---|---|---|---|
| Warranty Deed | $90,000 | Liberty Title & Abstract Inc | |
| Condominium Deed | $62,500 | -- | |
| Warranty Deed | $94,900 | Liberty Title |
Source: REALTORS® Association of Northeast Wisconsin
MLS Number: 50318703
APN: D-2215
- 1756 Bobby Jones Dr
- 1769 Bobby Jones Dr
- 1623 Grace Garden Way
- 1631 Grace Garden Way
- 1655 Arnie's Ct
- 1679 Arnie's Ct
- 1639 Grace Garden Way
- 1750 Limestone Trail
- 1749 Hawthorne Heights Dr
- 1650 Trinity Ridge Cir
- 3832 Bower Creek Rd
- 1634 Trinity Ridge Cir
- 3808 Bower Creek Rd
- 1568 Brayden Ln
- 1769 Dollar Rd
- 3924 Hawk Ledge Cir
- 4649 Royal Vista Trail
- 0 Dallas Unit 50318709
- 1790 Dallas Ln
- 1774 Dallas Ln
- 1257 Brayden Ln
- 2115 Dickinson Rd
- 234 Cavil Way
- 156 Cavil Way
- 605 Trumpeter Trail
- 2205 Trellis Ridge Ln
- 1975 Ridgeway Dr
- 3835 E River Dr
- 1901 Ridgeway Dr
- 1376 Crystal Cove Trail
- 1601 Swan Rd
- 1530 Crystal Lake Cir
- 3415 Hilltop Way
- 1975 Swan Rd
- 1415 Silverstone Trail
- 1562 Manderly Way
- 1200 Pershing Rd
- 621 Cook St
- 3030-3036 Ryan Rd
- 1455 Seville Dr
