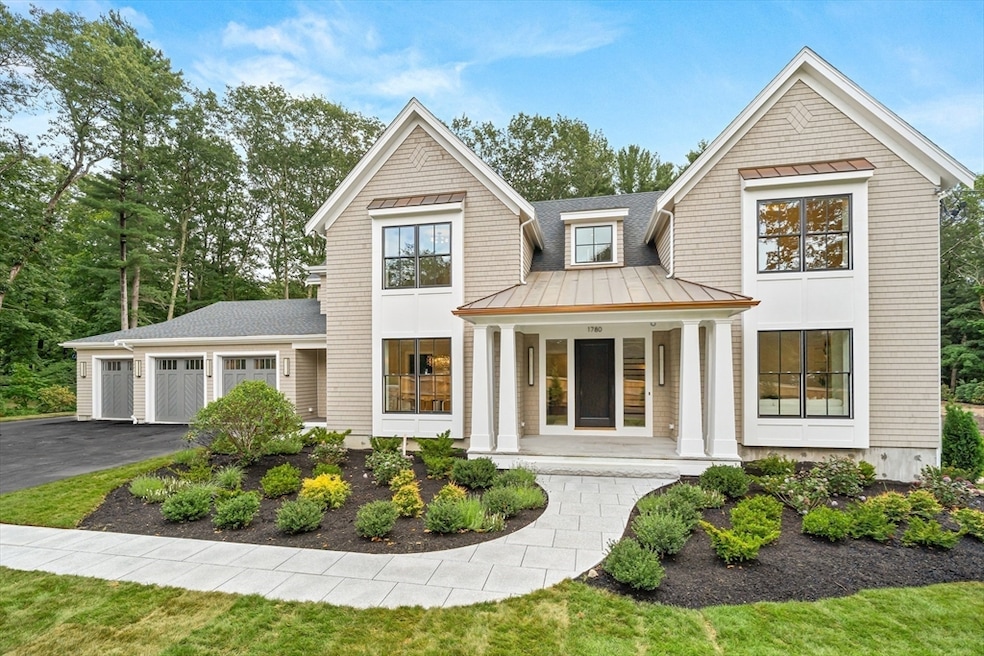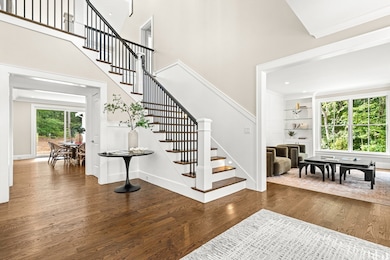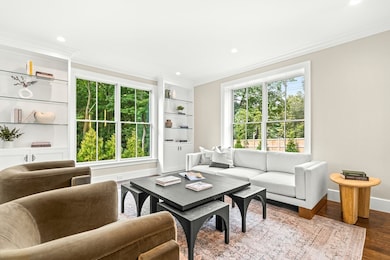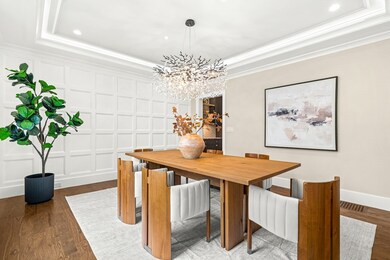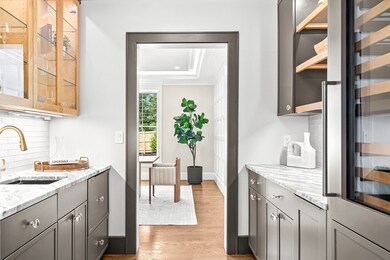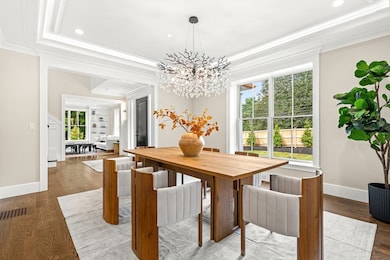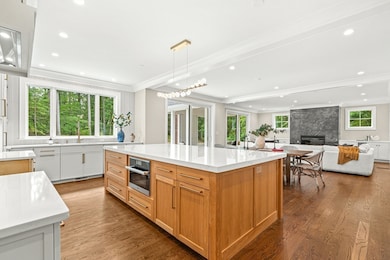1780 Central Ave Needham, MA 02492
Estimated payment $24,869/month
Highlights
- Accessory Dwelling Unit (ADU)
- Golf Course Community
- Media Room
- Newman Elementary School Rated A
- Medical Services
- 5-minute walk to Walker Gordon Field
About This Home
Experience modern luxury in this newly constructed residence, perfectly situated on an expansive, one acre level lot in a convenient Needham location. Thoughtfully designed with high ceilings, abundant natural light, and refined finishes, this 6 bedroom, 6.5 bath property combines comfortable elegance at every turn and includes a unique attached ADU, with private entry— perfect for multi-generational living, guests, or a private office. The chef’s kitchen with an oversized island, walk-in pantry and premium appliances, seamlessly flows into the spacious living and dining areas, ideal for entertaining. The second level offers a luxurious primary suite featuring a stunning bath and expansive custom closet, plus three additional ensuite bedrooms + laundry. The lower level offers an additional 2000+ SF w/ includes a media room w/ wet bar, game room, gym, bedroom and full bath + bonus space. This exceptional property combines thoughtful design, luxurious finishes, and unmatched versatility
Home Details
Home Type
- Single Family
Year Built
- Built in 2025
Lot Details
- 1 Acre Lot
- Stone Wall
- Landscaped Professionally
- Level Lot
- Sprinkler System
- Property is zoned SRA
Parking
- 3 Car Attached Garage
- Heated Garage
- Garage Door Opener
- Driveway
- 6 Open Parking Spaces
Home Design
- Colonial Architecture
- Frame Construction
- Shingle Roof
- Radon Mitigation System
- Concrete Perimeter Foundation
Interior Spaces
- Open Floorplan
- Wet Bar
- Wired For Sound
- Crown Molding
- Beamed Ceilings
- Tray Ceiling
- Recessed Lighting
- Decorative Lighting
- Light Fixtures
- Insulated Windows
- Bay Window
- Picture Window
- Window Screens
- Sliding Doors
- Insulated Doors
- Mud Room
- Family Room with Fireplace
- 2 Fireplaces
- Media Room
- Home Office
- Storage Room
- Home Gym
Kitchen
- Stove
- Range with Range Hood
- Microwave
- Freezer
- Plumbed For Ice Maker
- Dishwasher
- Wine Refrigerator
- Wine Cooler
- Kitchen Island
- Upgraded Countertops
- Disposal
Flooring
- Wood
- Laminate
- Marble
- Ceramic Tile
Bedrooms and Bathrooms
- 6 Bedrooms
- Primary bedroom located on second floor
- Custom Closet System
- Walk-In Closet
- Dual Vanity Sinks in Primary Bathroom
- Separate Shower
Laundry
- Laundry on main level
- Sink Near Laundry
- Washer and Electric Dryer Hookup
Basement
- Basement Fills Entire Space Under The House
- Interior Basement Entry
- Sump Pump
Outdoor Features
- Covered Deck
- Covered Patio or Porch
- Outdoor Gas Grill
- Rain Gutters
Schools
- Needham Public Elementary School
- Hr/Pollard Middle School
- NHS High School
Utilities
- Forced Air Heating and Cooling System
- 5 Cooling Zones
- 5 Heating Zones
- Heating System Uses Propane
- Radiant Heating System
- Tankless Water Heater
Additional Features
- Energy-Efficient Thermostat
- Accessory Dwelling Unit (ADU)
- Property is near public transit and schools
Listing and Financial Details
- Assessor Parcel Number M:214.0 B:0005 L:0000.0,146228
Community Details
Overview
- No Home Owners Association
- Near Conservation Area
Amenities
- Medical Services
- Shops
Recreation
- Golf Course Community
- Tennis Courts
- Community Pool
- Park
- Jogging Path
Map
Home Values in the Area
Average Home Value in this Area
Tax History
| Year | Tax Paid | Tax Assessment Tax Assessment Total Assessment is a certain percentage of the fair market value that is determined by local assessors to be the total taxable value of land and additions on the property. | Land | Improvement |
|---|---|---|---|---|
| 2025 | $20,553 | $1,939,000 | $708,400 | $1,230,600 |
| 2024 | $11,409 | $911,300 | $569,800 | $341,500 |
| 2023 | $10,697 | $820,300 | $569,800 | $250,500 |
| 2022 | $9,034 | $675,700 | $431,800 | $243,900 |
| 2021 | $8,804 | $675,700 | $431,800 | $243,900 |
| 2020 | $8,516 | $681,800 | $431,800 | $250,000 |
| 2019 | $8,426 | $680,100 | $431,800 | $248,300 |
| 2018 | $8,080 | $680,100 | $431,800 | $248,300 |
| 2017 | $7,708 | $648,300 | $431,800 | $216,500 |
| 2016 | $7,481 | $648,300 | $431,800 | $216,500 |
| 2015 | $7,319 | $648,300 | $431,800 | $216,500 |
| 2014 | $7,476 | $642,300 | $431,800 | $210,500 |
Property History
| Date | Event | Price | List to Sale | Price per Sq Ft | Prior Sale |
|---|---|---|---|---|---|
| 08/22/2025 08/22/25 | For Sale | $4,495,000 | +368.2% | $571 / Sq Ft | |
| 06/05/2023 06/05/23 | Sold | $960,000 | -4.0% | $439 / Sq Ft | View Prior Sale |
| 05/15/2023 05/15/23 | Pending | -- | -- | -- | |
| 05/10/2023 05/10/23 | For Sale | $1,000,000 | -- | $457 / Sq Ft |
Source: MLS Property Information Network (MLS PIN)
MLS Number: 73421284
APN: NEED M:2140000500000
- 24 Moseley Ave
- 362 Country Way
- 365 Charles River St
- 34 Stratford Rd
- 37 Carleton Dr
- 1266 South St
- 52 Willow St
- 189 Bridle Trail Rd
- 1 Mill St
- 95 Deerfield Rd
- 620 High Rock St
- 68 Locust Ln
- 287 High Rock St
- 957 South St
- 333 Cartwright Rd
- 15 Jenna Cir
- 37 Standish Rd
- 47 Emerson Rd
- 569 Chestnut St
- 19 Mason Rd
- 13 Moseley Ave Unit 2nd Floor Apartment
- 264 Country Way
- 21 Aly Raisman Way Unit FL4-ID1262024P
- 51 Brackett St Unit 2
- 4 Meeting House Hill Rd Unit E
- 47 Marsh Rd
- 63 Oak St Unit B
- 141 Chestnut St
- 24 Walpole St
- 809 Central Ave
- 600 Washington St Unit 7
- 12 Brook St
- 211 West St Unit 211
- 56 Eliot St Unit C
- 3 Waban St Unit 6
- 139 Linden St Unit 2
- 138 R Weston Rd Unit 138R
- 148 Weston Rd Unit 207
- 28 Maurice Rd
- 165 Grove St Unit B2
Ask me questions while you tour the home.
