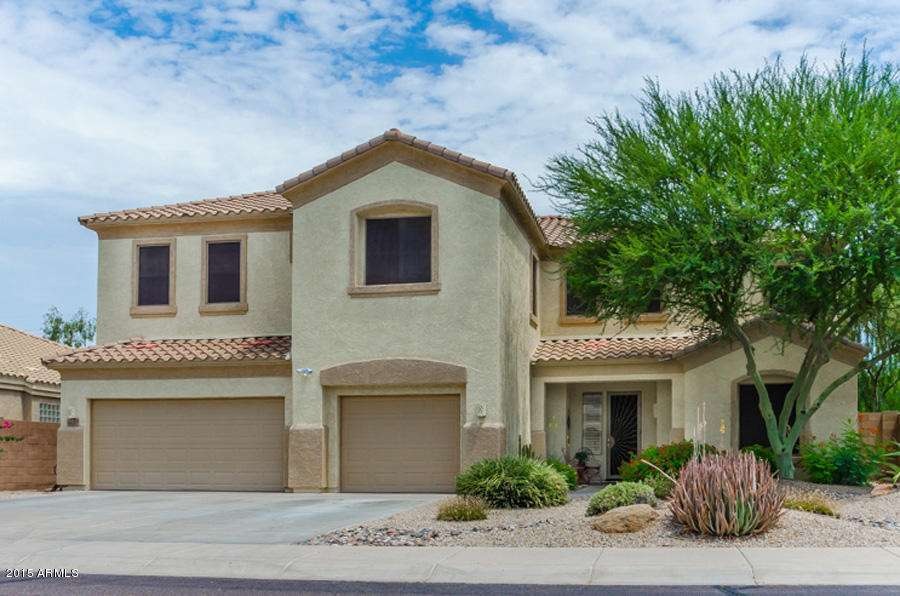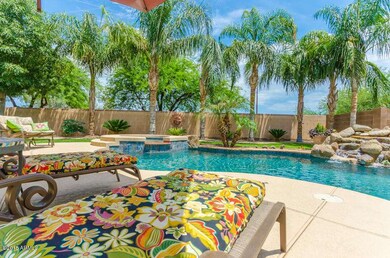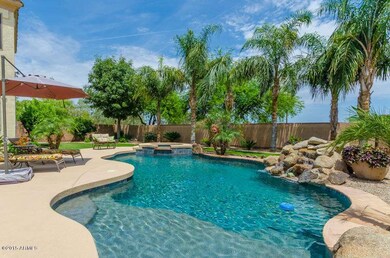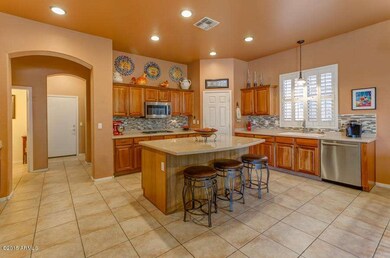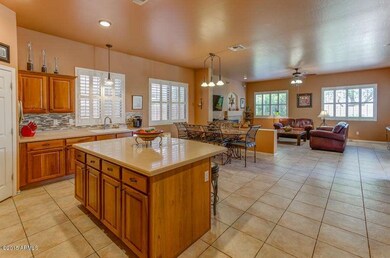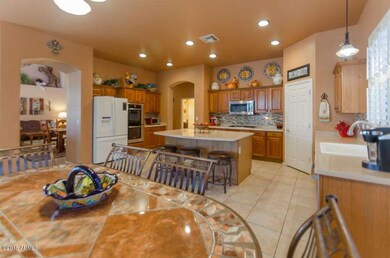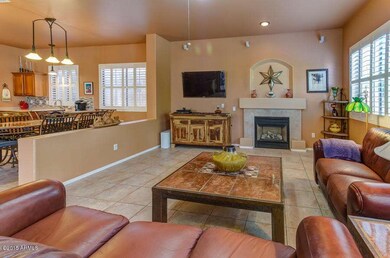
1780 E Derringer Way Chandler, AZ 85286
East Chandler NeighborhoodHighlights
- Heated Spa
- 0.23 Acre Lot
- Covered patio or porch
- Chandler Traditional Academy-Humphrey Rated A
- Wood Flooring
- Eat-In Kitchen
About This Home
As of December 2021Enjoy this beautiful home in the community of Canyon Oaks Estates.This home features: 4,249 sf., N/S lot, 5 bdrms, 3.5 baths, formal living & dining rooms, and a large family room w/gas fireplace. In addition to the 5 bdrms upstairs, the main floor has an additional bdrm w/full bath, perfect for guests or in-laws, plus an office/den (or optional bdrm). Spacious kitchen with all new SS appliances 2014 (except the refrigerator), gas cooktop, dual wall ovens, raised maple cabinets, glass back splash, walk-in pantry, and a large center island. Oversized master bdrm, master bath with separate tub & shower, dual sinks, and a large walk-in closet. Resort style backyard with a spacious covered patio, mature landscaping, heated pool & spa. Additional features include: Plantation shutter throughout the home, 3 car garage, garage cabinets, and new AC units 2012. This home is conveniently located near the community parks, schools, shopping, dining, entertainment, and easy access to the 202 freeway.
Last Agent to Sell the Property
Andy Berglund
Coldwell Banker Realty License #SA524976000 Listed on: 07/03/2015

Home Details
Home Type
- Single Family
Est. Annual Taxes
- $2,723
Year Built
- Built in 2001
Lot Details
- 9,859 Sq Ft Lot
- Desert faces the front of the property
- Block Wall Fence
- Front and Back Yard Sprinklers
Parking
- 3 Car Garage
Home Design
- Wood Frame Construction
- Tile Roof
- Stucco
Interior Spaces
- 4,249 Sq Ft Home
- 2-Story Property
- Ceiling height of 9 feet or more
- Ceiling Fan
- Double Pane Windows
- Low Emissivity Windows
- Solar Screens
- Family Room with Fireplace
- Washer and Dryer Hookup
Kitchen
- Eat-In Kitchen
- Breakfast Bar
- Built-In Microwave
- Dishwasher
- Kitchen Island
Flooring
- Wood
- Carpet
- Tile
Bedrooms and Bathrooms
- 5 Bedrooms
- Primary Bathroom is a Full Bathroom
- 3.5 Bathrooms
- Dual Vanity Sinks in Primary Bathroom
- Bathtub With Separate Shower Stall
Pool
- Heated Spa
- Play Pool
- Fence Around Pool
Outdoor Features
- Covered patio or porch
- Playground
Schools
- Chandler Traditional Academy - Goodman Elementary School
- Santan Junior High School
- Perry High School
Utilities
- Refrigerated Cooling System
- Zoned Heating
- Heating System Uses Natural Gas
- High-Efficiency Water Heater
- Water Softener
- High Speed Internet
- Cable TV Available
Listing and Financial Details
- Tax Lot 8
- Assessor Parcel Number 303-29-185
Community Details
Overview
- Property has a Home Owners Association
- Canyon Oaks Estates Association, Phone Number (480) 345-0046
- Built by Standard Pacific
- Canyon Oaks Estates Subdivision
Recreation
- Community Playground
- Bike Trail
Ownership History
Purchase Details
Home Financials for this Owner
Home Financials are based on the most recent Mortgage that was taken out on this home.Purchase Details
Home Financials for this Owner
Home Financials are based on the most recent Mortgage that was taken out on this home.Purchase Details
Home Financials for this Owner
Home Financials are based on the most recent Mortgage that was taken out on this home.Purchase Details
Home Financials for this Owner
Home Financials are based on the most recent Mortgage that was taken out on this home.Similar Homes in the area
Home Values in the Area
Average Home Value in this Area
Purchase History
| Date | Type | Sale Price | Title Company |
|---|---|---|---|
| Warranty Deed | $795,000 | American Title Svc Agcy Llc | |
| Warranty Deed | $439,500 | Driggs Title Agency Inc | |
| Warranty Deed | $450,000 | Security Title Agency Inc | |
| Special Warranty Deed | $309,786 | First American Title |
Mortgage History
| Date | Status | Loan Amount | Loan Type |
|---|---|---|---|
| Open | $636,000 | New Conventional | |
| Previous Owner | $397,500 | New Conventional | |
| Previous Owner | $379,000 | New Conventional | |
| Previous Owner | $207,000 | New Conventional | |
| Previous Owner | $203,000 | Unknown | |
| Previous Owner | $186,000 | Unknown | |
| Previous Owner | $130,000 | Fannie Mae Freddie Mac | |
| Previous Owner | $100,000 | Credit Line Revolving | |
| Previous Owner | $427,500 | New Conventional | |
| Previous Owner | $289,950 | Unknown | |
| Previous Owner | $255,750 | New Conventional |
Property History
| Date | Event | Price | Change | Sq Ft Price |
|---|---|---|---|---|
| 12/30/2021 12/30/21 | Sold | $795,000 | 0.0% | $194 / Sq Ft |
| 12/02/2021 12/02/21 | Pending | -- | -- | -- |
| 11/15/2021 11/15/21 | For Sale | $795,000 | 0.0% | $194 / Sq Ft |
| 11/04/2021 11/04/21 | Off Market | $795,000 | -- | -- |
| 10/18/2021 10/18/21 | Pending | -- | -- | -- |
| 10/14/2021 10/14/21 | For Sale | $795,000 | +80.9% | $194 / Sq Ft |
| 09/08/2015 09/08/15 | Sold | $439,500 | 0.0% | $103 / Sq Ft |
| 07/03/2015 07/03/15 | For Sale | $439,500 | -- | $103 / Sq Ft |
Tax History Compared to Growth
Tax History
| Year | Tax Paid | Tax Assessment Tax Assessment Total Assessment is a certain percentage of the fair market value that is determined by local assessors to be the total taxable value of land and additions on the property. | Land | Improvement |
|---|---|---|---|---|
| 2025 | $3,317 | $42,576 | -- | -- |
| 2024 | $3,242 | $40,548 | -- | -- |
| 2023 | $3,242 | $59,000 | $11,800 | $47,200 |
| 2022 | $3,121 | $43,230 | $8,640 | $34,590 |
| 2021 | $3,240 | $41,730 | $8,340 | $33,390 |
| 2020 | $3,225 | $39,300 | $7,860 | $31,440 |
| 2019 | $3,102 | $37,670 | $7,530 | $30,140 |
| 2018 | $3,003 | $34,960 | $6,990 | $27,970 |
| 2017 | $2,799 | $33,900 | $6,780 | $27,120 |
| 2016 | $2,697 | $35,400 | $7,080 | $28,320 |
| 2015 | $2,613 | $34,870 | $6,970 | $27,900 |
Agents Affiliated with this Home
-

Seller's Agent in 2021
R. Chris Reece
Good Oak Real Estate
(602) 321-8310
4 in this area
128 Total Sales
-

Buyer's Agent in 2021
Azia Coleman
Quantum Homes
(480) 399-2066
1 in this area
35 Total Sales
-
A
Seller's Agent in 2015
Andy Berglund
Coldwell Banker Realty
Map
Source: Arizona Regional Multiple Listing Service (ARMLS)
MLS Number: 5302742
APN: 303-29-185
- 905 S Canal Dr Unit 17
- 900 S Canal Dr Unit 121
- 829 S Soho Ln
- 476 S Soho Ln Unit 2
- 482 S Soho Ln Unit 3
- 494 S Soho Ln Unit 5
- 475 S Soho Ln Unit 35
- 470 S Soho Ln Unit 1
- 2040 E Geronimo St
- 2069 E Winchester Way
- 1670 E Whitten St
- 1750 E Camino Ct
- 2174 E Springfield Place
- 512 S Soho Ln Unit 8
- 1452 E Saragosa St
- 511 S Soho Ln Unit 29
- 505 S Soho Ln Unit 30
- 1321 E Springfield Place
- 1384 E Morelos St Unit 1
- 2082 E Wildhorse Dr
