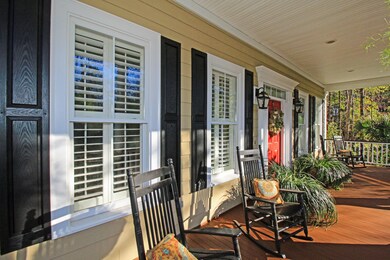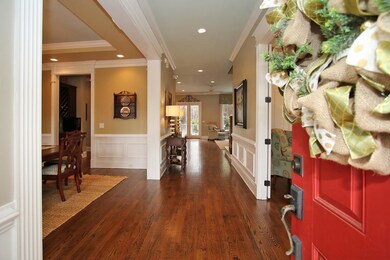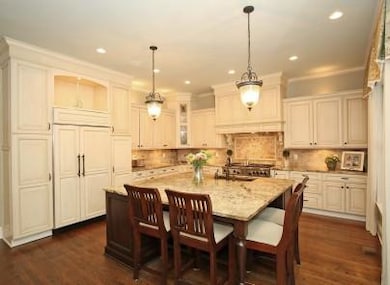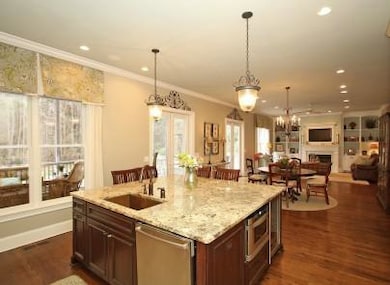
1780 Greenspoint Ct Mount Pleasant, SC 29466
Dunes West NeighborhoodEstimated Value: $1,505,897 - $1,617,000
Highlights
- Boat Ramp
- Fitness Center
- In Ground Pool
- Charles Pinckney Elementary School Rated A
- Home Theater
- Finished Room Over Garage
About This Home
As of June 2016$15,000 PRICE REDUCTION on this spacious custom-built home in the Mt. Pleasant school district. At the end of a cul de sac in gated Dunes West, this 5 bdrm/4.5 bath pool home blends luxury and livability! True chef's kitchen with Wolf range, Sub-Zero refrigerator, oversized island, and custom cabinetry. Kitchen flows into large living space with beautiful hardwoods, built-ins, and ample daylight. French doors open to deck, screened porch, and travertine patio surrounding $75,000 saltwater pool/spa. Back inside, enjoy a first floor guest room/study, formal dining, and striking turned staircase. Upstairs Master has spa-like bath and spacious walk-in closet. Two bedrooms share Jack and Jill bath, while teen suite has private bath. Large upstairs flex room for officeor teen space adds to the appeal of this family home. Elevator shaft in place if future owner wants to add. This very special home is behind the gates in Dunes West, offering several levels of club membership options for swim, tennis, fitness, golf, and dining opportunities.This beautifully decorated home offers tremendous value with so many quality upgrades. Sited on a beautifully landscaped lot in the prestigious Waterford Landing section of Dunes West. If square footage is important, measure!
Last Agent to Sell the Property
Southern Living Real Estate License #79879 Listed on: 01/08/2016
Home Details
Home Type
- Single Family
Est. Annual Taxes
- $2,574
Year Built
- Built in 2005
Lot Details
- 0.53 Acre Lot
- Cul-De-Sac
- Wrought Iron Fence
- Level Lot
- Irrigation
- Wooded Lot
HOA Fees
- $123 Monthly HOA Fees
Parking
- 2 Car Attached Garage
- Finished Room Over Garage
- Garage Door Opener
Home Design
- Traditional Architecture
- Architectural Shingle Roof
- Cement Siding
Interior Spaces
- 4,131 Sq Ft Home
- 2-Story Property
- Central Vacuum
- Tray Ceiling
- Smooth Ceilings
- High Ceiling
- Ceiling Fan
- Gas Log Fireplace
- Thermal Windows
- Window Treatments
- Insulated Doors
- Entrance Foyer
- Great Room with Fireplace
- Family Room
- Formal Dining Room
- Home Theater
- Bonus Room
- Utility Room with Study Area
- Laundry Room
- Crawl Space
- Home Security System
Kitchen
- Eat-In Kitchen
- Dishwasher
- Kitchen Island
Flooring
- Wood
- Marble
- Ceramic Tile
Bedrooms and Bathrooms
- 5 Bedrooms
- Walk-In Closet
- Whirlpool Bathtub
- Garden Bath
Pool
- In Ground Pool
- Spa
Outdoor Features
- Deck
- Screened Patio
- Exterior Lighting
- Front Porch
Schools
- Charles Pinckney Elementary School
- Cario Middle School
- Wando High School
Utilities
- Cooling Available
- Heat Pump System
- Tankless Water Heater
Community Details
Overview
- Club Membership Available
- Dunes West Subdivision
Amenities
- Clubhouse
Recreation
- Boat Ramp
- Boat Dock
- Golf Course Membership Available
- Fitness Center
- Trails
Ownership History
Purchase Details
Home Financials for this Owner
Home Financials are based on the most recent Mortgage that was taken out on this home.Purchase Details
Purchase Details
Purchase Details
Similar Homes in Mount Pleasant, SC
Home Values in the Area
Average Home Value in this Area
Purchase History
| Date | Buyer | Sale Price | Title Company |
|---|---|---|---|
| Sheeran John J | $810,000 | -- | |
| Knight Kevin H | $805,000 | None Available | |
| Finkenbinder Mark | $673,905 | -- | |
| Heavey Edward T | $1,621,000 | -- |
Mortgage History
| Date | Status | Borrower | Loan Amount |
|---|---|---|---|
| Open | Sheeran John J | $648,000 | |
| Previous Owner | Knight Kevin | $660,000 | |
| Previous Owner | Knight Kevin H | $417,000 | |
| Previous Owner | Knight Kevin H | $231,000 |
Property History
| Date | Event | Price | Change | Sq Ft Price |
|---|---|---|---|---|
| 06/23/2016 06/23/16 | Sold | $810,000 | 0.0% | $196 / Sq Ft |
| 05/24/2016 05/24/16 | Pending | -- | -- | -- |
| 01/08/2016 01/08/16 | For Sale | $810,000 | -- | $196 / Sq Ft |
Tax History Compared to Growth
Tax History
| Year | Tax Paid | Tax Assessment Tax Assessment Total Assessment is a certain percentage of the fair market value that is determined by local assessors to be the total taxable value of land and additions on the property. | Land | Improvement |
|---|---|---|---|---|
| 2023 | $3,178 | $32,600 | $0 | $0 |
| 2022 | $2,943 | $32,600 | $0 | $0 |
| 2021 | $3,243 | $32,600 | $0 | $0 |
| 2020 | $3,326 | $32,600 | $0 | $0 |
| 2019 | $3,279 | $32,400 | $0 | $0 |
| 2017 | $11,078 | $48,600 | $0 | $0 |
| 2016 | $2,459 | $25,610 | $0 | $0 |
| 2015 | $2,574 | $25,610 | $0 | $0 |
| 2014 | $2,193 | $0 | $0 | $0 |
| 2011 | -- | $0 | $0 | $0 |
Agents Affiliated with this Home
-
Debbie Michael
D
Seller's Agent in 2016
Debbie Michael
Southern Living Real Estate
(843) 732-0786
1 in this area
3 Total Sales
-
Catherine Parker

Seller Co-Listing Agent in 2016
Catherine Parker
Carolina Places
(984) 389-8600
172 Total Sales
-
Billy Breen
B
Buyer's Agent in 2016
Billy Breen
St. Germain Properties LLC
(843) 284-3028
3 in this area
39 Total Sales
Map
Source: CHS Regional MLS
MLS Number: 16000483
APN: 594-05-00-137
- 2961 Yachtsman Dr
- 1325 Whisker Pole Ln
- 2701 Fountainhead Way
- 2912 Yachtsman Dr
- 3003 Yachtsman Dr
- 1721 Bowline Dr
- 2805 Stay Sail Way
- 1720 Bowline Dr
- 2792 River Vista Way
- 2444 Darts Cove Way
- 3011 River Vista Way
- 1913 Mooring Line Way
- 2372 Darts Cove Way
- 1251 Weather Helm Dr
- 3130 Pignatelli Crescent
- 2777 Oak Manor Dr
- 2906 Quarterdeck Ct
- 2917 River Vista Way
- 2745 Oak Manor Dr
- 2524 Deer Walk Way
- 1780 Greenspoint Ct
- 1776 Greenspoint Ct
- 1772 Greenspoint Ct
- 1768 Greenspoint Ct
- 2667 Fountainhead Way
- 2671 Fountainhead Way
- 1759 Greenspoint Ct
- 2663 Fountainhead Way
- 1076 Lyle Way
- 1072 Lyle Way
- 1080 Lyle Way
- 1068 Lyle Way
- 1064 Lyle Way
- 1060 Lyle Way
- 1764 Greenspoint Ct
- 1084 Lyle Way
- 2675 Fountainhead Way
- 2679 Fountainhead Way
- 1764 Greenspoint Ct
- 1088 Lyle Way






