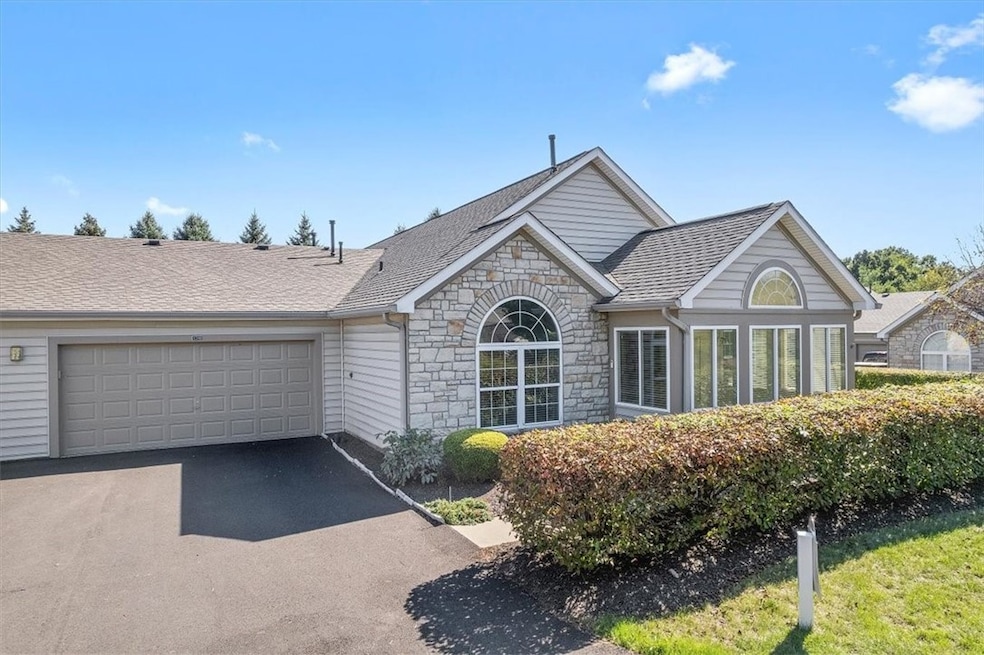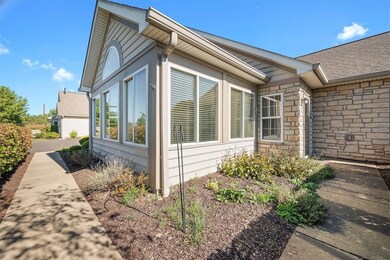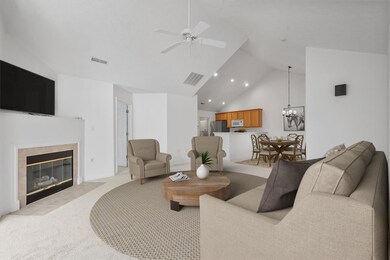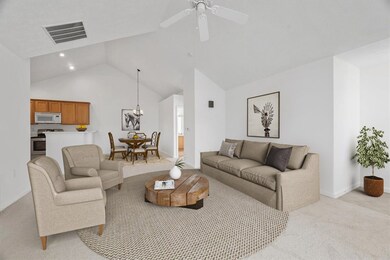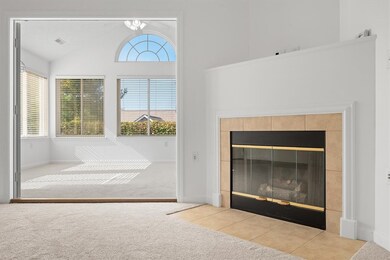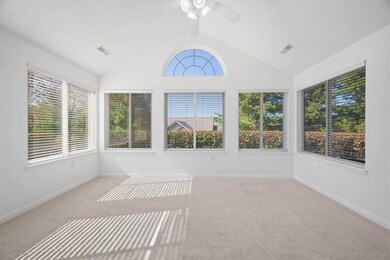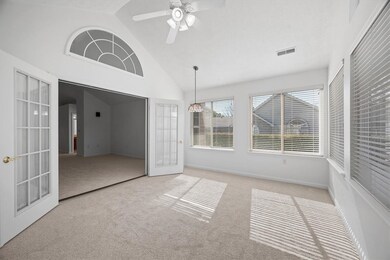
$320,000
- 3 Beds
- 2 Baths
- 1,194 Sq Ft
- 1702 Heather Heights Dr
- Unit 1702
- Crescent, PA
Welcome to this gorgeous, one-owner, meticulously maintained patio home in the Villas at Parkwood Estates. Enter into the expansive living room complete with a fireplace, perfect for family gatherings or a relaxing evening at home. The open layout provides easy access to the updated kitchen with amazing quartz countertops, bamboo floors, stainless steel appliances, and soft-close cabinets. The
Chelsea Plakosh HOWARD HANNA REAL ESTATE SERVICES
