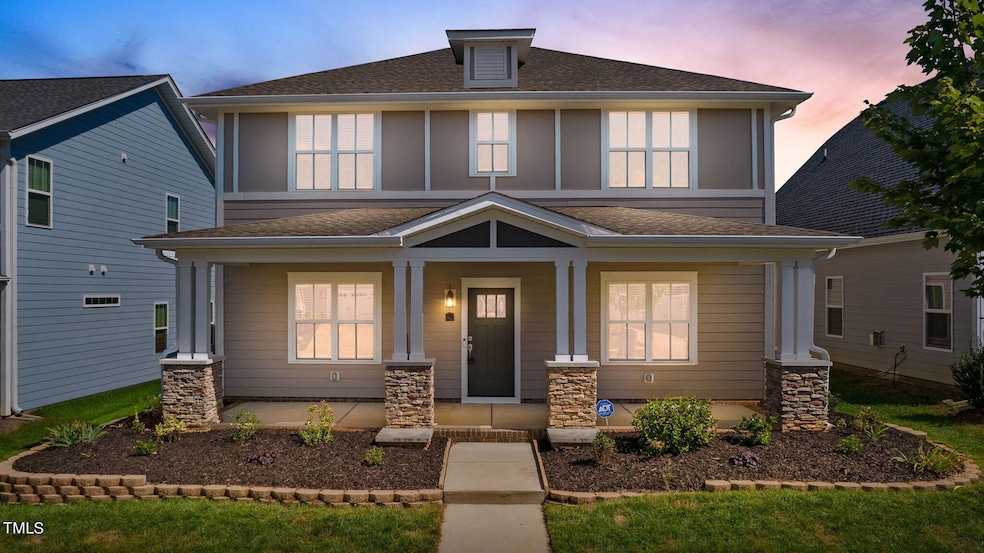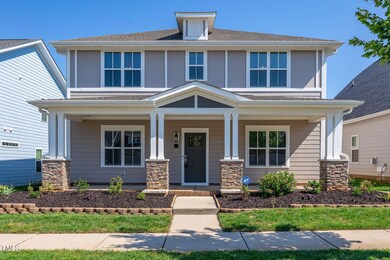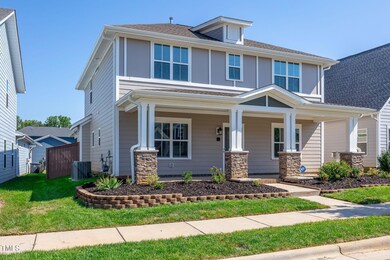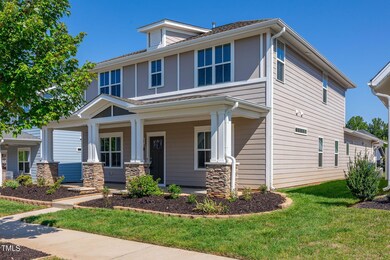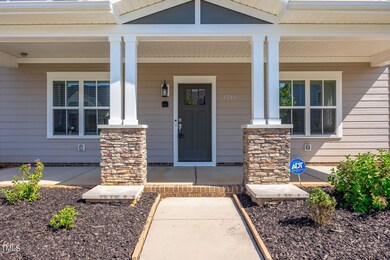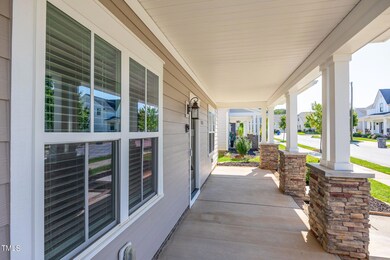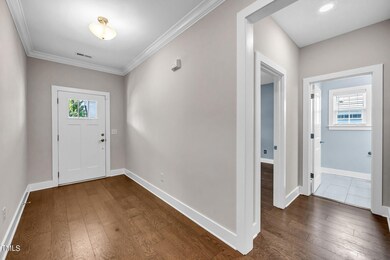Upgrades galore in the picturesque community of Welden Village! This home has an ASSUMABLE MORTGAGE AT 2.25% for qualified Buyers, inquire with Listing Agent for details. Better than new construction, this 2019 move-in ready home is simply fantastic and loaded with so many extras. Huge front porch with easy, low-level entry featuring an open floor plan with MAIN LEVEL Primary Suite, Laundry Room AND front Office! Dream kitchen with large, center island, beautiful quartz countertops, custom soft-close cabinets, stainless-steel appliances, drop-zone area, PLUS a walk-in Pantry that you simply must see. Enjoy outdoor living on the extended screened porch with partial enclosure, custom shades and NEWLY SODDED BACK YARD with privacy fence! Private alleyway access to the 2-car attached garage with easy entry into the kitchen area, making putting away groceries a breeze. Primary Bedroom with hardwood flooring, walk-in closet, Zero-Entry Shower with rain shower head, dual vanities, quartz countertops, soft-close cabinets, water closet and ADA comfort height toilet. Head upstairs for even more space with 3 large bedrooms, 2 additional full bathrooms and a huge loft area that is perfect for lounging and entertaining. Additional features include upgraded crown molding on the main level, solid shelving in all closets, tankless water heater, marble surround gas fireplace, security system and WHOLE HOUSE GENERATOR! Come experience the true community spirit of Welden Village featuring walking trails, dog park, tree-lined sidewalks, hammock park, firepit area playgrounds and swimming pool. Refrigerator included!

