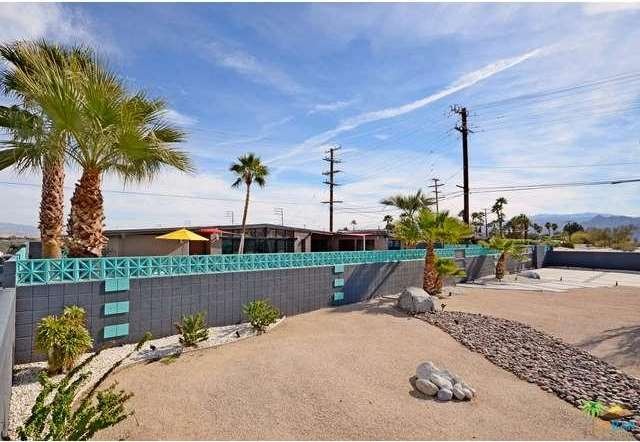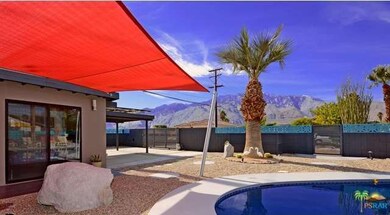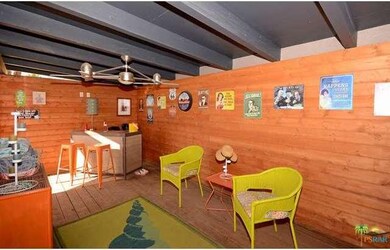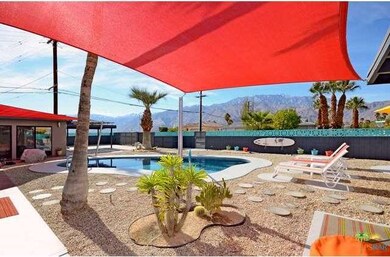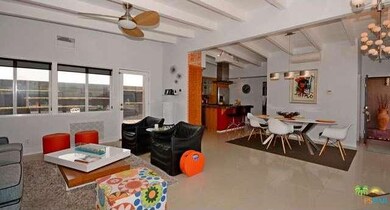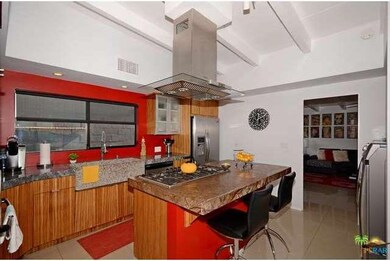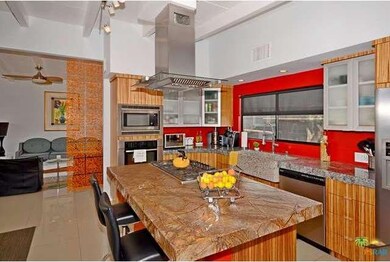
1780 N Whitewater Club Dr Palm Springs, CA 92262
Gene Autry NeighborhoodAbout This Home
As of October 2016STUNNING MID CENTURY HUGH KAPTUR HOME THAT HAS BEEN IN THE MODERNISM TOUR THE PAST TWO YEARS. THIS 2 BD PLUS DEN 2 1/2 BATH HAS BEEN RESTORED TO PERFECTION WITH ALL THE MODERN CONVENIENCES THROUGHOUT. THE FLOOR PLAN BOASTS THE PERFECT GET AWAY WITH BEDROOMS ON OPPOSITE SIDES OF THE HOME AND ALL ROOMS HAVE ACCESS TO THE POOL, WITH GREAT VIEWS OF THE SAN JANCINTO MOUNTAINS. ENJOY THE FUN LIVING INDOOR/OUTDOOR LIFE STYLE WITH A FRONT LOADED SALT WATER POOL, OUTDOOR SHOWER AND CABANA ALL READY FOR YOU TO ENTERTAIN, RELAX AND ENJOY! ALL NEW STAINLESS STEEL APPLIANCES, ZEBRA WOOD CABINETS AND 24" TILES THROUGHOUT. THIS WALLED AND GATED COMPOUND HAS SECURITY INSIDE AND OUT AND FULL SOLAR FOR THOSE WARM FABULOUS SUMMER DAYS! HOME MAY BE PURCHASED FURNISHED PER INVENTORY LIST, EXCEPT ART.
Last Agent to Sell the Property
James Parker
Capitis Real Estate License #01723701 Listed on: 01/23/2016
Last Buyer's Agent
NonMember AgentDefault
NonMember OfficeDefault
Home Details
Home Type
Single Family
Est. Annual Taxes
$7,005
Year Built
1959
Lot Details
0
Listing Details
- Cross Street: VISTA CHINO
- Entry Location: Ground Level - no steps
- Active Date: 2016-01-23
- Full Bathroom: 2
- Three Quarter Bathrooms: 1
- Building Size: 1536.0
- Building Structure Style: Architectural
- Driving Directions: From Vista Chino turn north on N Whitewater Club Dr between Farrell and Gene Autry
- Full Street Address: 1780 N WHITEWATER CLUB DR
- Number Of Remote Controls: 2
- Pool Descriptions: Private Pool
- Primary Object Modification Timestamp: 2016-10-13
- Property Condition: Updated/Remodeled
- View Type: Mountain View
- Special Features: None
- Property Sub Type: Detached
- Stories: 1
- Year Built: 1959
Interior Features
- Bathroom Features: Double Vanity(s)
- Bedroom Features: All Bedrooms Down
- Eating Areas: Breakfast Counter / Bar
- Advertising Remarks: STUNNING MID CENTURY HUGH KAPTUR HOME THAT HAS BEEN IN THE MODERNISM TOUR THE PAST TWO YEARS. THIS 2 BD PLUS DEN 2 1/2 BATH HAS BEEN RESTORED TO PERFECTION WITH ALL THE MODERN CONVENIENCES THROUGHOUT. THE FLOOR PLAN BOASTS THE PERFECT GET AWAY WITH BEDROO
- Total Bedrooms: 2
- Builders Tract Code: 4980
- Builders Tract Name: DESERT PARK ESTATES
- Fireplace: No
- Levels: One Level
- Interior Amenities: Beamed Ceiling(s)
- Floor Material: Ceramic Tile
- Kitchen Features: Island
- Laundry: In Kitchen
- Pool: Yes
Exterior Features
- View: Yes
- Lot Size Sq Ft: 10454
- Common Walls: Detached/No Common Walls
- Direction Faces: Faces West
- Entry Floor: 1
- Foundation: Foundation - Concrete Slab
- Other Structures: Cabana
- Fence: Block Wall
- Windows: Custom Window Covering
Garage/Parking
- Parking Features: Auto Driveway Gate
Utilities
- Sprinklers: Sprinkler System
- TV Svcs: Cable TV
- Cooling Type: Central A/C
- Heating Type: Central Furnace
- Security: Security System - Owned
Condo/Co-op/Association
- HOA: No
Multi Family
- Total Floors: 1
Ownership History
Purchase Details
Home Financials for this Owner
Home Financials are based on the most recent Mortgage that was taken out on this home.Purchase Details
Purchase Details
Home Financials for this Owner
Home Financials are based on the most recent Mortgage that was taken out on this home.Purchase Details
Purchase Details
Home Financials for this Owner
Home Financials are based on the most recent Mortgage that was taken out on this home.Purchase Details
Home Financials for this Owner
Home Financials are based on the most recent Mortgage that was taken out on this home.Purchase Details
Home Financials for this Owner
Home Financials are based on the most recent Mortgage that was taken out on this home.Similar Homes in the area
Home Values in the Area
Average Home Value in this Area
Purchase History
| Date | Type | Sale Price | Title Company |
|---|---|---|---|
| Grant Deed | $487,000 | Fnt Ie | |
| Interfamily Deed Transfer | -- | None Available | |
| Grant Deed | $190,500 | Servicelink | |
| Corporate Deed | -- | None Available | |
| Trustee Deed | $590,333 | None Available | |
| Grant Deed | $389,000 | Southland Title Inland Empir | |
| Interfamily Deed Transfer | -- | Fidelity National Title Co | |
| Grant Deed | $390,000 | Fidelity National Title Co |
Mortgage History
| Date | Status | Loan Amount | Loan Type |
|---|---|---|---|
| Open | $100,000 | New Conventional | |
| Open | $387,000 | New Conventional | |
| Previous Owner | $215,000 | New Conventional | |
| Previous Owner | $185,516 | FHA | |
| Previous Owner | $29,700 | Unknown | |
| Previous Owner | $505,237 | FHA | |
| Previous Owner | $369,550 | Purchase Money Mortgage | |
| Previous Owner | $312,000 | Negative Amortization | |
| Previous Owner | $52,956 | FHA | |
| Previous Owner | $15,000 | Credit Line Revolving |
Property History
| Date | Event | Price | Change | Sq Ft Price |
|---|---|---|---|---|
| 10/12/2016 10/12/16 | Sold | $489,000 | -2.2% | $318 / Sq Ft |
| 08/24/2016 08/24/16 | Pending | -- | -- | -- |
| 07/17/2016 07/17/16 | Price Changed | $499,950 | -3.7% | $325 / Sq Ft |
| 01/23/2016 01/23/16 | For Sale | $519,000 | +172.9% | $338 / Sq Ft |
| 02/17/2012 02/17/12 | Sold | $190,150 | +0.1% | $124 / Sq Ft |
| 01/11/2012 01/11/12 | Pending | -- | -- | -- |
| 01/10/2012 01/10/12 | For Sale | $190,000 | 0.0% | $124 / Sq Ft |
| 11/12/2011 11/12/11 | Pending | -- | -- | -- |
| 11/02/2011 11/02/11 | For Sale | $190,000 | -- | $124 / Sq Ft |
Tax History Compared to Growth
Tax History
| Year | Tax Paid | Tax Assessment Tax Assessment Total Assessment is a certain percentage of the fair market value that is determined by local assessors to be the total taxable value of land and additions on the property. | Land | Improvement |
|---|---|---|---|---|
| 2025 | $7,005 | $989,100 | $141,296 | $847,804 |
| 2023 | $7,005 | $543,253 | $135,810 | $407,443 |
| 2022 | $7,145 | $532,602 | $133,148 | $399,454 |
| 2021 | $7,001 | $522,160 | $130,538 | $391,622 |
| 2020 | $6,690 | $516,807 | $129,200 | $387,607 |
| 2019 | $6,575 | $506,674 | $126,667 | $380,007 |
| 2018 | $6,453 | $496,740 | $124,185 | $372,555 |
| 2017 | $6,359 | $487,000 | $121,750 | $365,250 |
| 2016 | $2,791 | $211,301 | $42,440 | $168,861 |
| 2015 | $2,669 | $208,129 | $41,803 | $166,326 |
| 2014 | $2,624 | $204,054 | $40,985 | $163,069 |
Agents Affiliated with this Home
-
J
Seller's Agent in 2016
James Parker
Capitis Real Estate
-

Seller Co-Listing Agent in 2016
Leslie Amick
Capitis Real Estate
(760) 774-3954
22 Total Sales
-
N
Buyer's Agent in 2016
NonMember AgentDefault
NonMember OfficeDefault
-
S
Seller's Agent in 2012
Sylvia Gaffney
Keller Williams Realty
-

Buyer's Agent in 2012
Michael Hilgenberg
Keller Williams Realty
(760) 861-2027
14 Total Sales
Map
Source: The MLS
MLS Number: 16-974937PS
APN: 501-441-011
- 1725 N Whitewater Club Dr
- 3180 E Vista Chino
- 1820 N Los Alamos Rd
- 3140 E Vista Chino
- 1874 N Los Alamos Rd
- 3351 E Paseo Barbara
- 1983 N Whitewater Club Dr
- 2002 N Whitewater Club Dr
- 1920 N San Gorgonio Rd
- 2054 Marni Ct
- 3457 E Via Escuela
- 3623 E Avenida Fey Norte
- 3121 E Ventura Rd
- 14 Gary Cir
- 2104 N Volturno Rd
- 2901 E Via Escuela
- 2826 E San Marino Rd
- 2852 E San Angelo Rd
- 2777 E San Juan Rd
- 2230 N Volturno Rd
