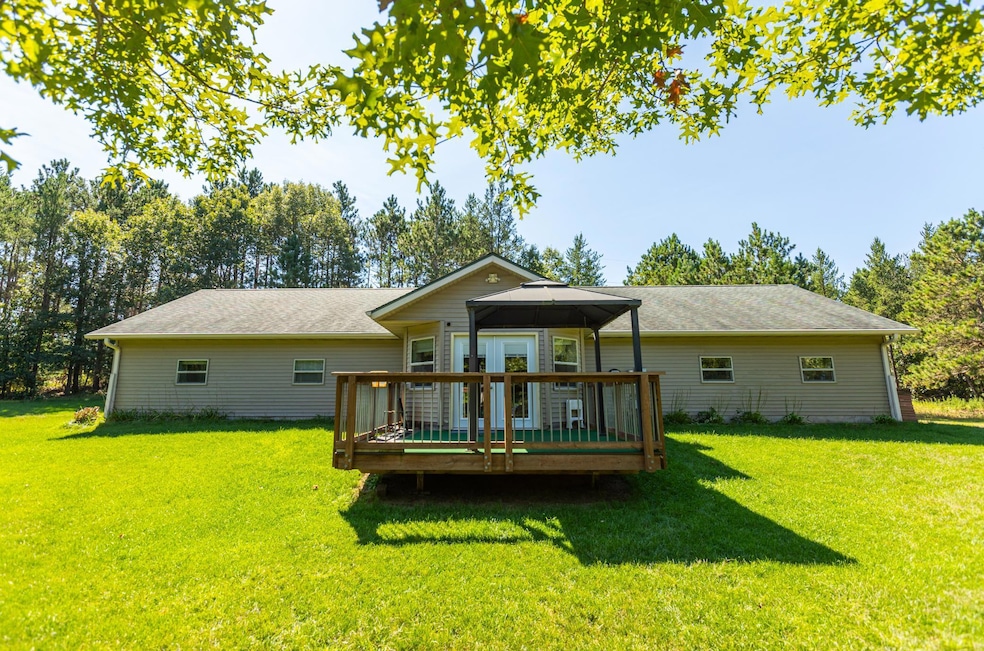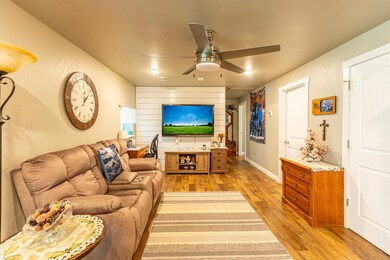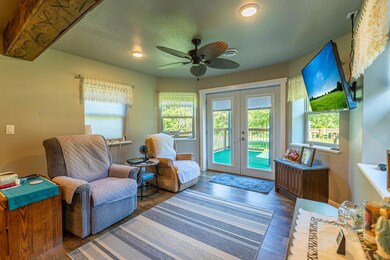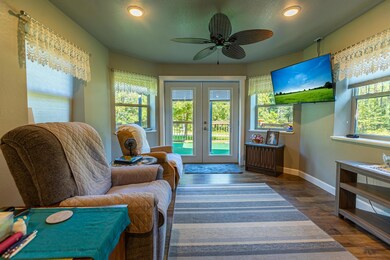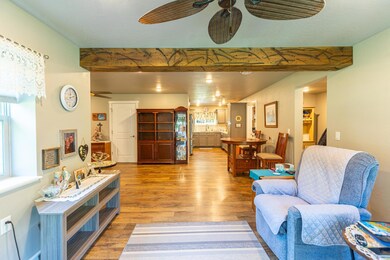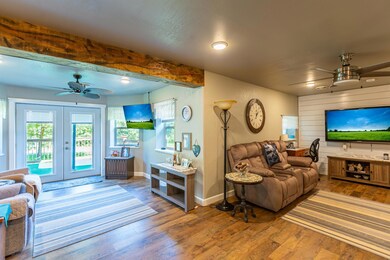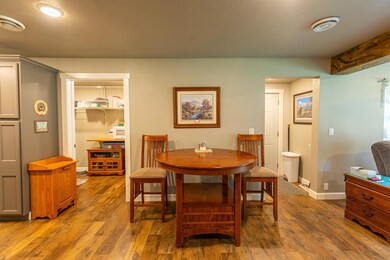
1780 Partridge Rd Fall Creek, WI 54742
Highlights
- 97,139 Sq Ft lot
- 2 Car Attached Garage
- 1-Story Property
- No HOA
- Living Room
- Forced Air Heating and Cooling System
About This Home
As of May 2025Welcome to this country retreat that is between Eau Claire and Fall Creek. This home features 3 bedrooms, 2 bathrooms, and an attached two car garage. The home sits on a slab so it is all main level living with a deck off the front door that overlooks the specious yard. Your grass will always be greener here with the in ground sprinkler system. There is plenty of wildlife to enjoy watching here with trees that separate you from all roads and neighbors. If you enjoy living in the country while being close to town this is a great home that offers that!
Last Buyer's Agent
NON-RMLS NON-RMLS
Non-MLS
Home Details
Home Type
- Single Family
Est. Annual Taxes
- $2,634
Year Built
- Built in 2008
Lot Details
- 2.23 Acre Lot
- Lot Dimensions are 204x316
Parking
- 2 Car Attached Garage
Home Design
- Slab Foundation
Interior Spaces
- 1,100 Sq Ft Home
- 1-Story Property
- Living Room
Bedrooms and Bathrooms
- 3 Bedrooms
Utilities
- Forced Air Heating and Cooling System
- Private Water Source
- Septic System
Community Details
- No Home Owners Association
Listing and Financial Details
- Assessor Parcel Number 024108504050
Ownership History
Purchase Details
Home Financials for this Owner
Home Financials are based on the most recent Mortgage that was taken out on this home.Purchase Details
Purchase Details
Purchase Details
Home Financials for this Owner
Home Financials are based on the most recent Mortgage that was taken out on this home.Purchase Details
Similar Homes in Fall Creek, WI
Home Values in the Area
Average Home Value in this Area
Purchase History
| Date | Type | Sale Price | Title Company |
|---|---|---|---|
| Warranty Deed | $302,000 | -- | |
| Warranty Deed | $179,500 | Knight Barry Title | |
| Warranty Deed | $49,900 | None Available | |
| Interfamily Deed Transfer | -- | None Available | |
| Interfamily Deed Transfer | -- | None Available |
Mortgage History
| Date | Status | Loan Amount | Loan Type |
|---|---|---|---|
| Previous Owner | $36,000 | New Conventional | |
| Previous Owner | $25,000 | Credit Line Revolving |
Property History
| Date | Event | Price | Change | Sq Ft Price |
|---|---|---|---|---|
| 05/16/2025 05/16/25 | Sold | $302,000 | +0.7% | $224 / Sq Ft |
| 04/08/2025 04/08/25 | For Sale | $299,900 | +5.2% | $222 / Sq Ft |
| 10/22/2024 10/22/24 | Sold | $285,000 | 0.0% | $259 / Sq Ft |
| 09/24/2024 09/24/24 | Price Changed | $285,000 | -3.4% | $259 / Sq Ft |
| 09/14/2024 09/14/24 | For Sale | $295,000 | +114.5% | $268 / Sq Ft |
| 11/21/2018 11/21/18 | Sold | $137,500 | -16.7% | $125 / Sq Ft |
| 10/22/2018 10/22/18 | Pending | -- | -- | -- |
| 05/20/2018 05/20/18 | For Sale | $165,000 | -- | $150 / Sq Ft |
Tax History Compared to Growth
Tax History
| Year | Tax Paid | Tax Assessment Tax Assessment Total Assessment is a certain percentage of the fair market value that is determined by local assessors to be the total taxable value of land and additions on the property. | Land | Improvement |
|---|---|---|---|---|
| 2024 | $2,797 | $269,200 | $61,700 | $207,500 |
| 2023 | $2,634 | $269,200 | $61,700 | $207,500 |
| 2022 | $2,681 | $171,100 | $40,300 | $130,800 |
| 2021 | $2,426 | $171,100 | $40,300 | $130,800 |
| 2020 | $2,701 | $170,800 | $40,300 | $130,500 |
| 2019 | $1,935 | $128,300 | $42,500 | $85,800 |
| 2018 | $2,400 | $165,200 | $42,500 | $122,700 |
| 2017 | $2,324 | $138,000 | $38,200 | $99,800 |
| 2016 | $2,439 | $138,000 | $38,200 | $99,800 |
| 2014 | -- | $133,700 | $38,200 | $95,500 |
| 2013 | -- | $71,500 | $38,200 | $33,300 |
Agents Affiliated with this Home
-

Seller's Agent in 2025
Benjamin Komro
RE/MAX
(715) 629-1515
9 in this area
236 Total Sales
-
K
Buyer's Agent in 2025
Kara Watts
Woods & Water Realty Inc/Regional Office
(715) 833-1900
1 in this area
48 Total Sales
-

Seller's Agent in 2024
Tim Brunner
Jewson Realty
(715) 279-1248
1 in this area
49 Total Sales
-
N
Buyer's Agent in 2024
NON-RMLS NON-RMLS
Non-MLS
-

Seller's Agent in 2018
Andrew Pelke
Prime Realty LLC
(715) 495-6019
98 Total Sales
-
B
Buyer's Agent in 2018
Bruce Weegman
C21 Affiliated
(715) 577-7767
1 in this area
99 Total Sales
Map
Source: NorthstarMLS
MLS Number: 6602616
APN: 18024-2-270821-330-9005
- 8201 9 Mile Creek Rd
- 2715 N Elco Rd
- x Elco Rd
- 1621 Red Pine Dr
- 1656 Red Pine Dr
- 1680 Red Pine Dr
- 6720 S Shore Dr
- 1120 Briarcliffe Dr
- Lot 22 Short Ridge Estates
- Lot 38 Sequoia Dr
- 0 Oak Knoll Rd Unit 1583830
- 5839 N Shore Dr
- 533 Azalea Ln
- 862 Glacier Dr
- 522 Begonia Ln
- Lot 2 Olson Dr
- 456 Sweetpea Ln
- 0 County Highway Q Unit 1590066
- Lot 1 Highway 12
- 3917 N Shore Dr
